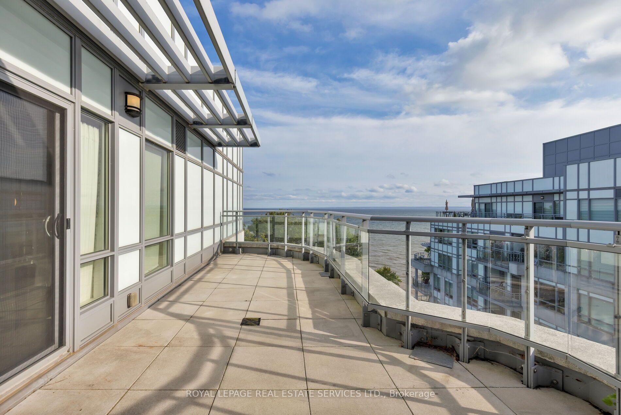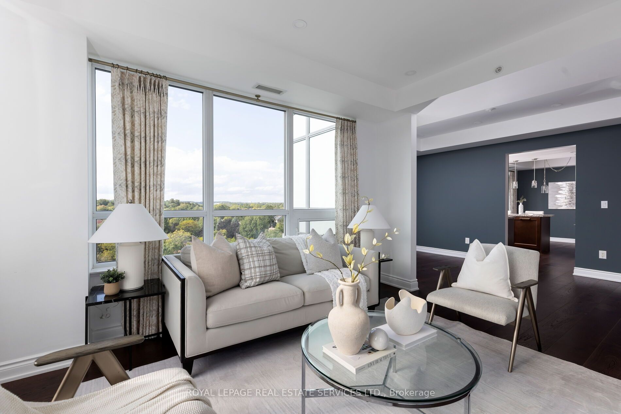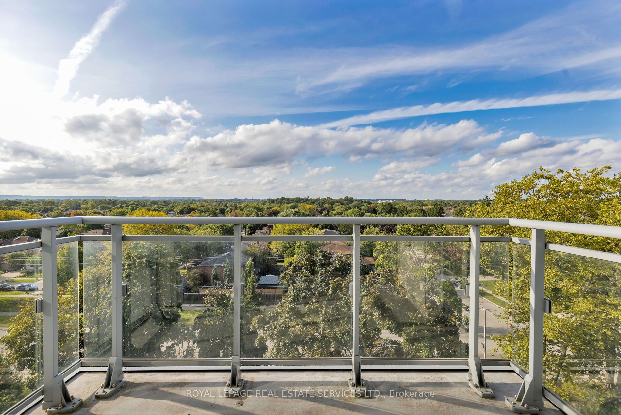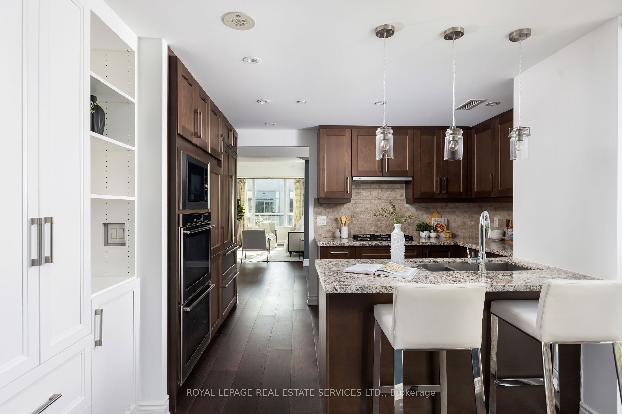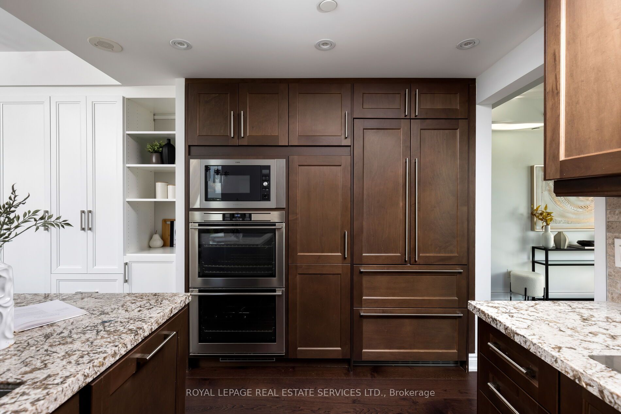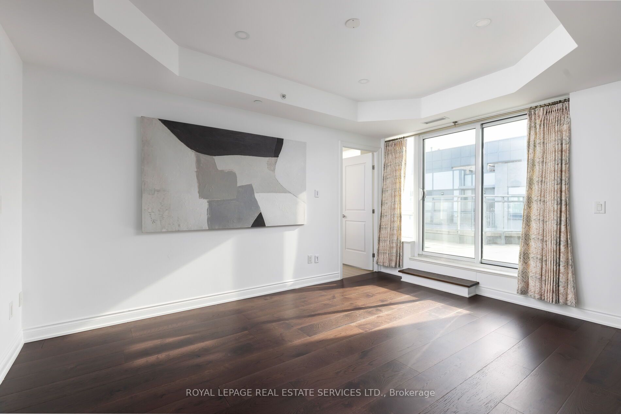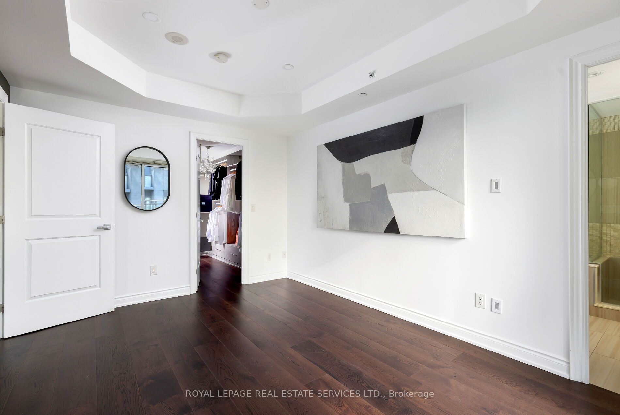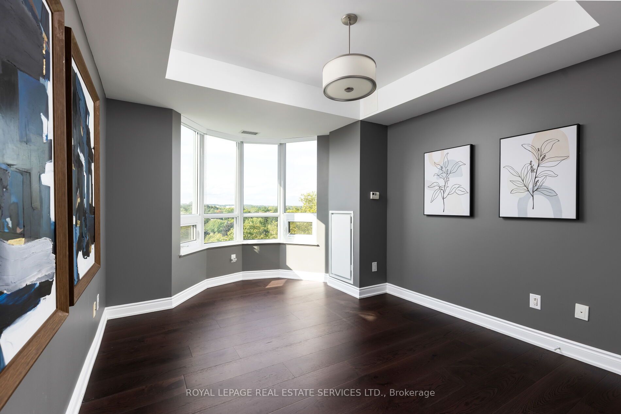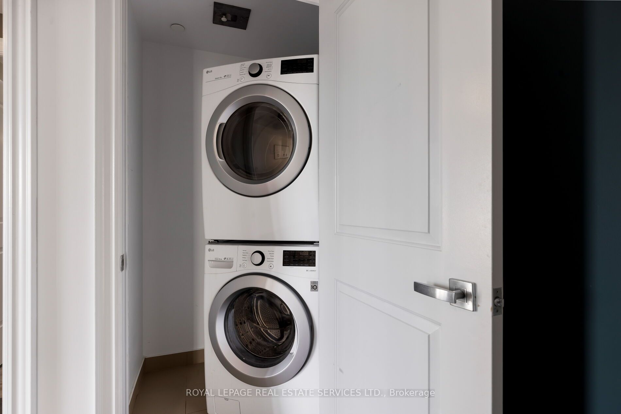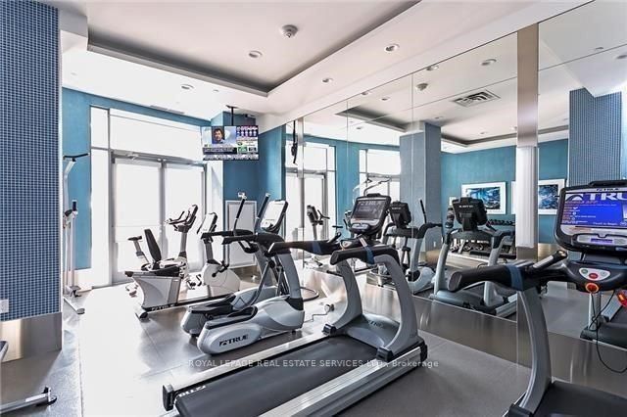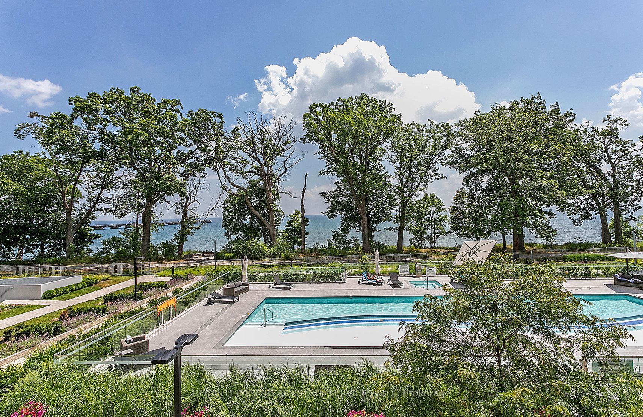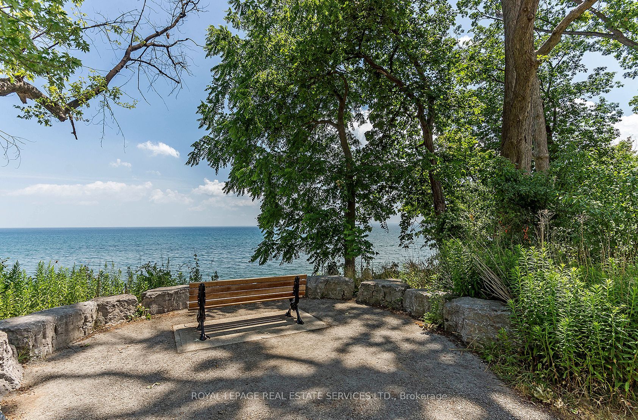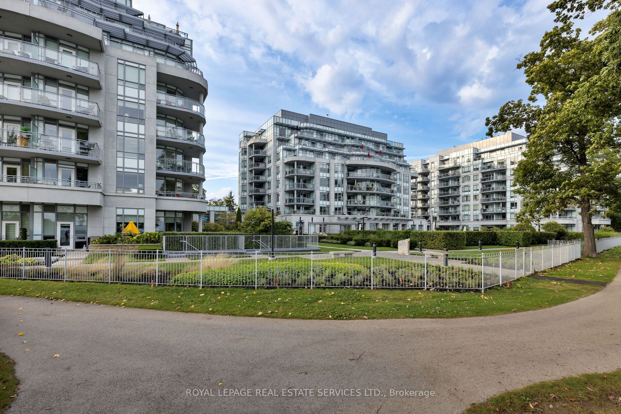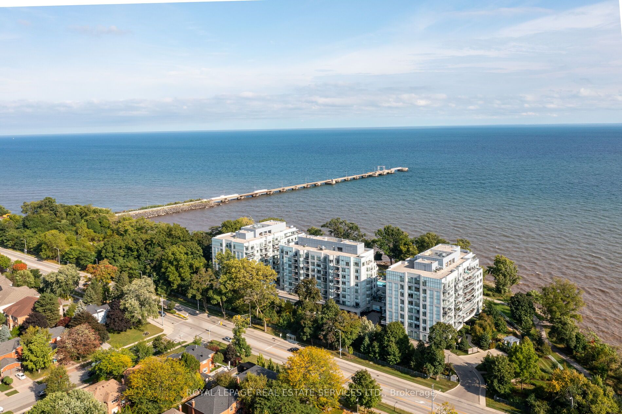Penthouse suite! Indulge in luxurious lakeside living at the prestigious Bluwater Condominiums, on the shores of Lake Ontario, where every day feels like you're on vacation. This stunning residence, offering 1,455 sq. ft. of finely crafted living space, boasts 2 spacious bedrooms, 2.5 lavish bathrooms, & principal rooms designed for elegance & comfort. From your private 235 sq. ft. terrace, enjoy the serene views of passing boats & sparkling waters. Inside, no detail has been overlooked, with engineered hardwood floors, 9-foot ceilings, oversized designer tiles, sleek lighting, custom cabinetry, floor- to-ceiling windows that flood the space with natural light. The living room, ideal for entertaining, opens to the terrace with glass panel railings, breathtaking lake views. A formal dining room sets the stage for sophisticated dinner parties, while the custom chef kitchen is a culinary dream, featuring rich cabinetry, granite countertops, premium Liebherr; AEG appliances. The island breakfast bar seamlessly connects to the breakfast room, which leads to a 2nd balcony. Your luxurious primary suite is complemented by a spa-like 4-piece ensuite with a deep soaker tub & separate glass shower, walk-in closet with custom organizers & offers a 3rd walkout to the terrace. The 2nd bedroom with its own 3-piece ensuite, a chic guest bathroom, in-suite laundry, 2 heated underground parking spaces and locker complete this refined residence, where every detail reflects unparalleled craftsmanship. Immerse yourself in an array of hotel-inspired amenities designed to elevate your lifestyle, from serene fitness, wellness spaces to inviting lounges, dining areas surrounding a stunning plunge pool with breathtaking lake views. If you must leave this utopia, the QEW & Bronte GO Station are within a 9-minute drive.
3500 Lakeshore Rd W #815
Bronte West, Oakville, Halton $1,569,000Make an offer
2 Beds
3 Baths
1400-1599 sqft
Underground
Garage
Parking for 0
Sw Facing
Zoning: R9
- MLS®#:
- W9369620
- Property Type:
- Condo Apt
- Property Style:
- Apartment
- Area:
- Halton
- Community:
- Bronte West
- Taxes:
- $7,099 / 2024
- Maint:
- $1,237
- Added:
- September 26 2024
- Status:
- Active
- Outside:
- Concrete
- Year Built:
- 6-10
- Basement:
- None
- Brokerage:
- ROYAL LEPAGE REAL ESTATE SERVICES LTD.
- Pets:
- Restrict
- Intersection:
- Burloak & Lakeshore Rd W
- Rooms:
- 5
- Bedrooms:
- 2
- Bathrooms:
- 3
- Fireplace:
- N
- Utilities
- Water:
- Cooling:
- Central Air
- Heating Type:
- Forced Air
- Heating Fuel:
- Gas
| Living | 7.32 x 3.35m Hardwood Floor, W/O To Terrace, Open Concept |
|---|---|
| Dining | 5.08 x 3.05m Hardwood Floor, Pot Lights, Open Concept |
| Kitchen | 3.96 x 2.44m Hardwood Floor, Granite Counter, Breakfast Bar |
| Breakfast | 3.12 x 2.74m Balcony, Hardwood Floor, Pantry |
| Br | 4.57 x 3.35m Balcony, Ensuite Bath, W/I Closet |
| 2nd Br | 3.96 x 3.35m Ensuite Bath, Hardwood Floor |
Property Features
Grnbelt/Conserv
Lake/Pond
Marina
Park
Public Transit
Building Amenities
Bbqs Allowed
Concierge
Outdoor Pool
Party/Meeting Room
Sauna
Visitor Parking
Sale/Lease History of 3500 Lakeshore Rd W #815
View all past sales, leases, and listings of the property at 3500 Lakeshore Rd W #815.Neighbourhood
Schools, amenities, travel times, and market trends near 3500 Lakeshore Rd W #815Bronte West home prices
Average sold price for Detached, Semi-Detached, Condo, Townhomes in Bronte West
Insights for 3500 Lakeshore Rd W #815
View the highest and lowest priced active homes, recent sales on the same street and postal code as 3500 Lakeshore Rd W #815, and upcoming open houses this weekend.
* Data is provided courtesy of TRREB (Toronto Regional Real-estate Board)

