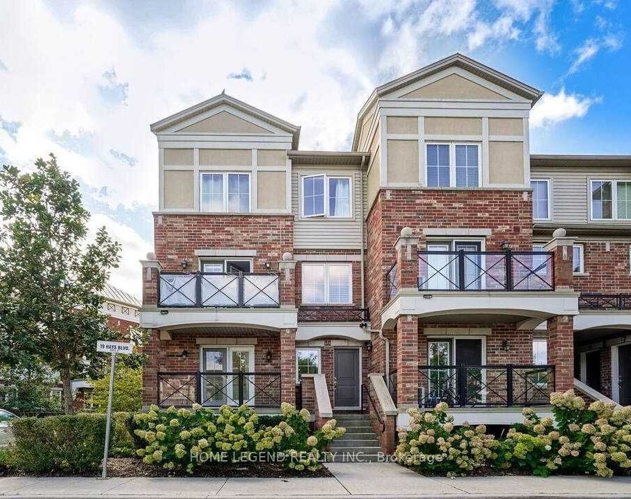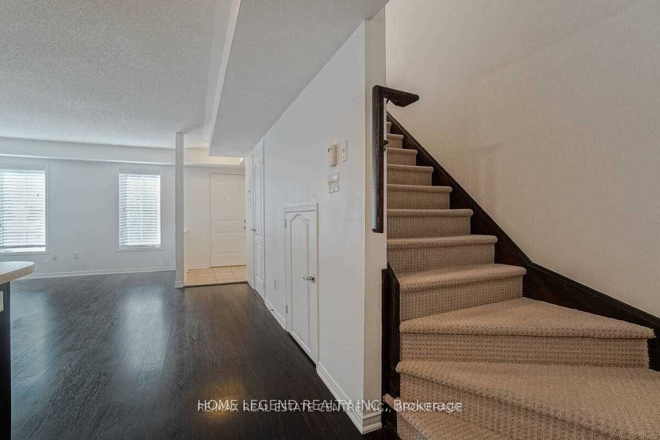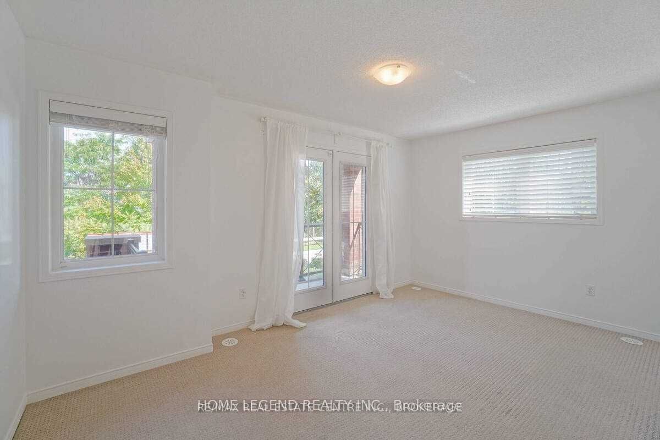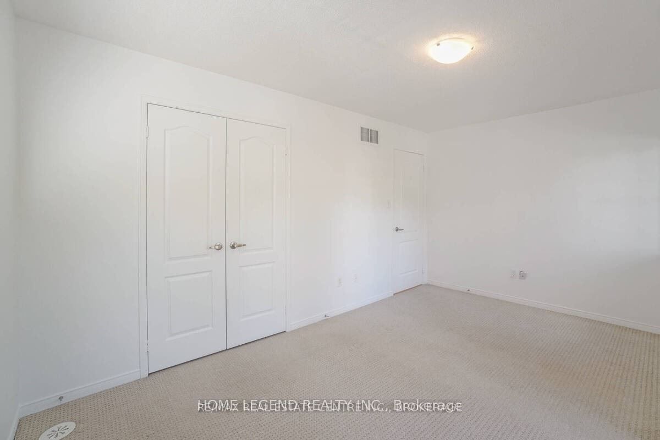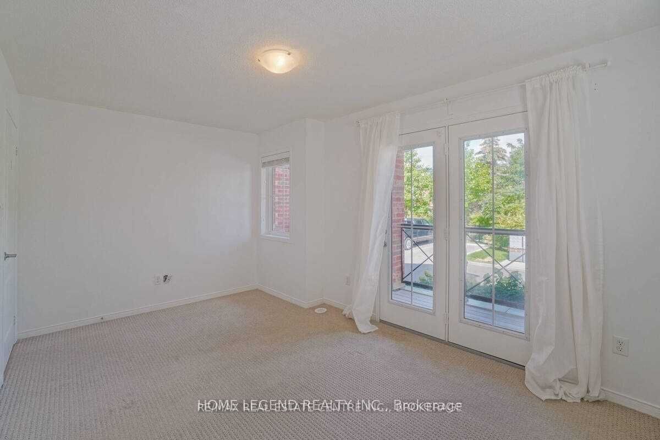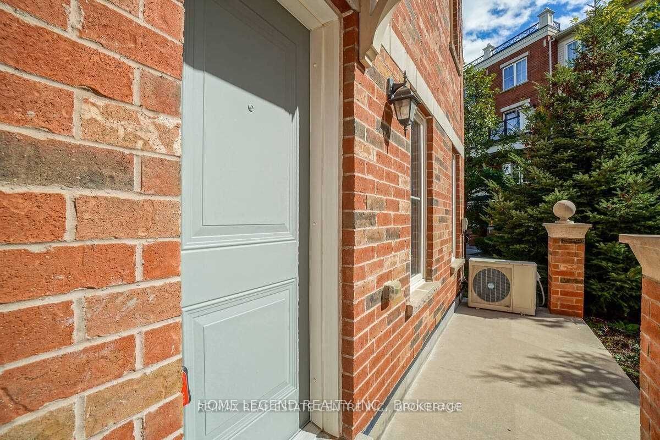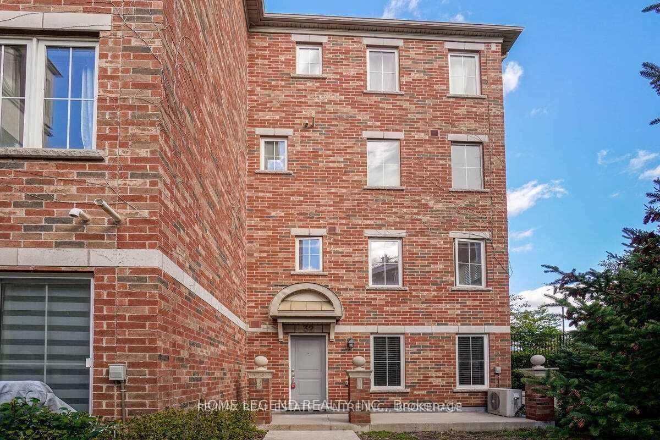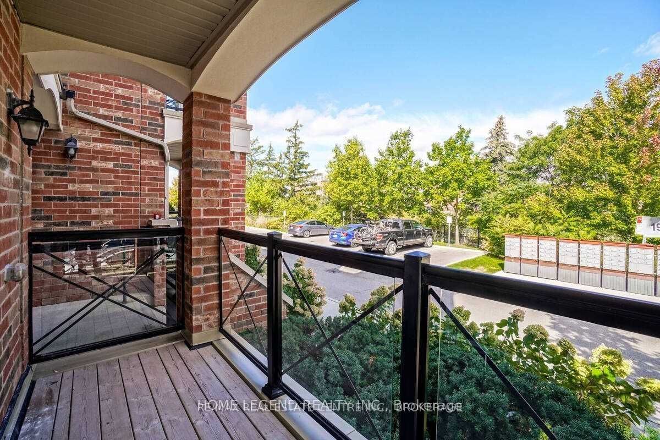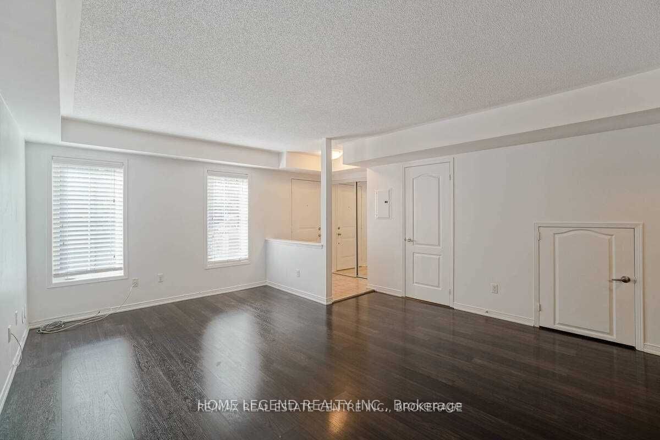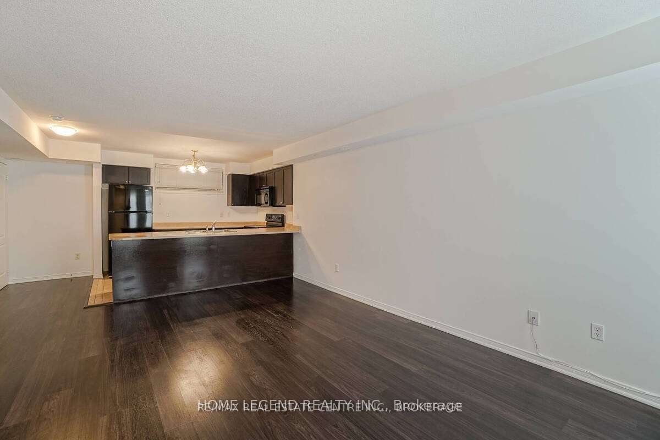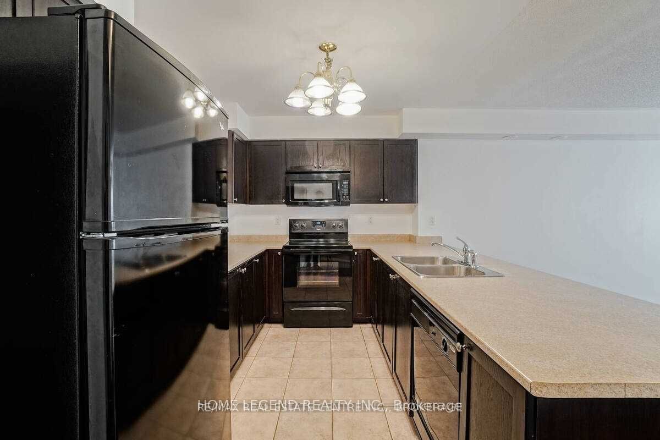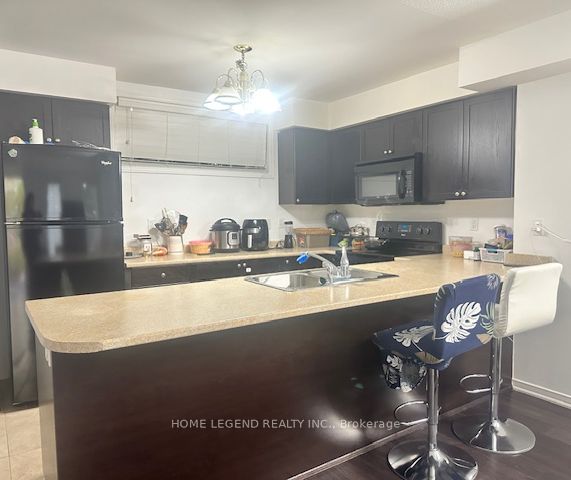Beautiful Waterlily Model 1,038 Sq Ft Large Corner Bright Townhouse. The 2 large Bedrooms With Spacious Double Closets And 1.5 Bathrooms With Private Entry And Oak Staircase. Open Kitchen with Breakfast bar .This Ideal Stacked End-Unit Townhouse Is Situated In The Highly Desired River Oaks Neighborhood. Close To Many Wonderful Amenities Including Shopping, Entertainment, Convenient Highway Access And Just A Short Walk To Sheridan College. Owned Parking And Locker.
Fridge, Stove, Washer, Dryer, Dishwasher, Microwave, All Light Fixtures And Window Coverings.
