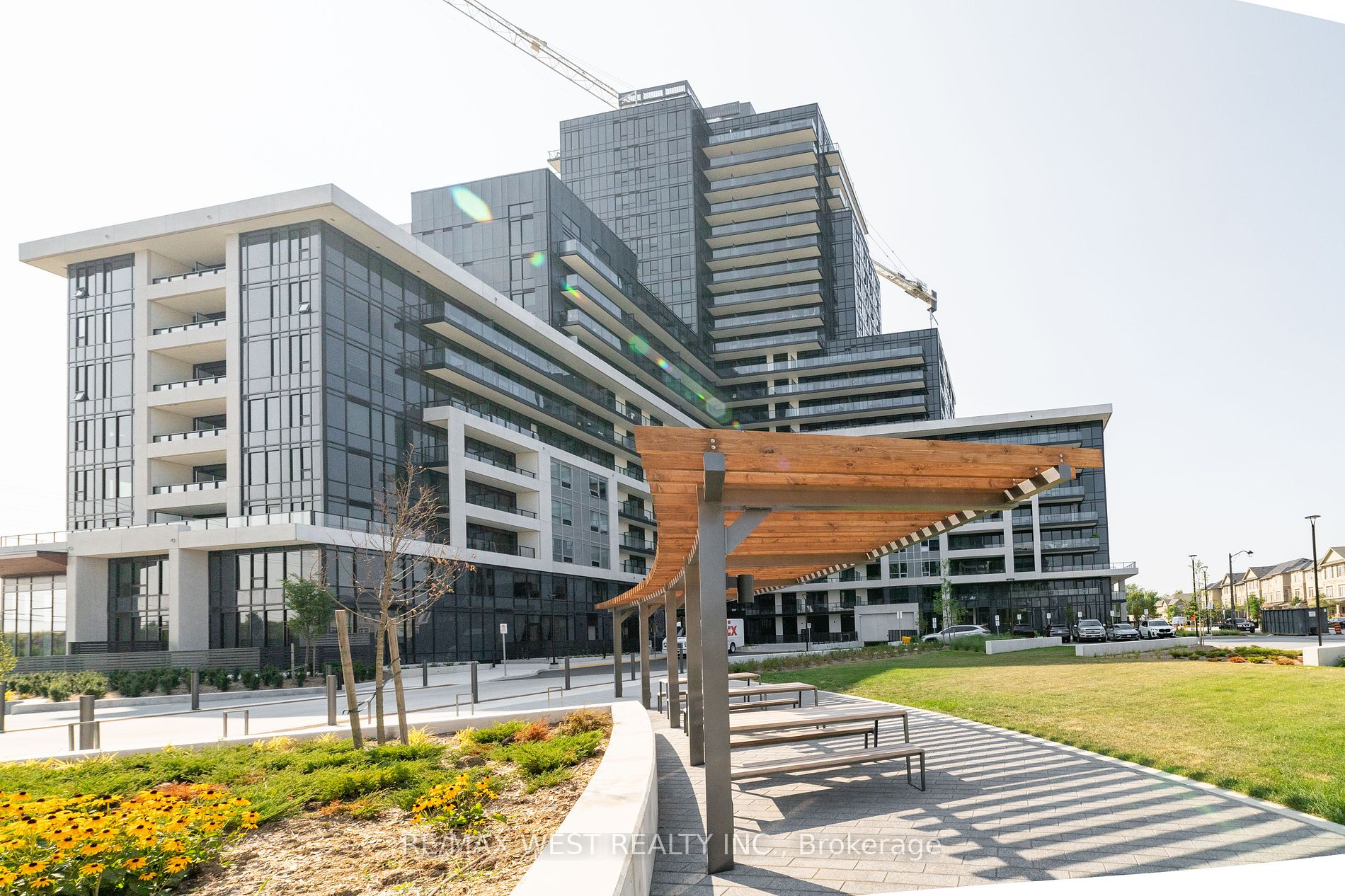Welcome To Upper West Side Two-Storey Condo in Oakville. Two-bedroom, Three-bathroom Condo, Over 1,000 sq. ft. With Multiple Upgrades, Modern Kitchen With A Center Island, A Large Private Terrace, One Parking Spot, Storage Locker, Stainless Steel Appliances, Quartz Countertops, Wide Plank Engineered Wood Flooring. The Main Level Features a 10-Foot Smooth Ceiling. The Building Offers Elaborate Amenities, Including a Concierge, 24/7 security, and Smart Building Access With A Digital Lock And Fob Entry. The Rare Two-Storey Layout Feels Like A Townhouse Rather Than A Condo Unit. Please Come To View The Property To Appreciate Its Quality And Uniqueness ,
3220 William Coltson Ave #102
Rural Oakville, Oakville, Halton $849,000Make an offer
2 Beds
3 Baths
1000-1199 sqft
Underground
Garage
Parking for 0
E Facing
- MLS®#:
- W9352817
- Property Type:
- Condo Apt
- Property Style:
- 2-Storey
- Area:
- Halton
- Community:
- Rural Oakville
- Taxes:
- $0 / 2024
- Maint:
- $700
- Added:
- September 17 2024
- Status:
- Active
- Outside:
- Concrete
- Year Built:
- New
- Basement:
- None
- Brokerage:
- RE/MAX WEST REALTY INC.
- Pets:
- Restrict
- Intersection:
- Dundas & Trafalgar
- Rooms:
- 4
- Bedrooms:
- 2
- Bathrooms:
- 3
- Fireplace:
- N
- Utilities
- Water:
- Cooling:
- Central Air
- Heating Type:
- Forced Air
- Heating Fuel:
- Gas
Listing Description
Building Amenities
Bike Storage
Bus Ctr (Wifi Bldg)
Concierge
Exercise Room
Party/Meeting Room
Rooftop Deck/Garden
Sale/Lease History of 3220 William Coltson Ave #102
View all past sales, leases, and listings of the property at 3220 William Coltson Ave #102.Neighbourhood
Schools, amenities, travel times, and market trends near 3220 William Coltson Ave #102Rural Oakville home prices
Average sold price for Detached, Semi-Detached, Condo, Townhomes in Rural Oakville
Insights for 3220 William Coltson Ave #102
View the highest and lowest priced active homes, recent sales on the same street and postal code as 3220 William Coltson Ave #102, and upcoming open houses this weekend.
* Data is provided courtesy of TRREB (Toronto Regional Real-estate Board)































