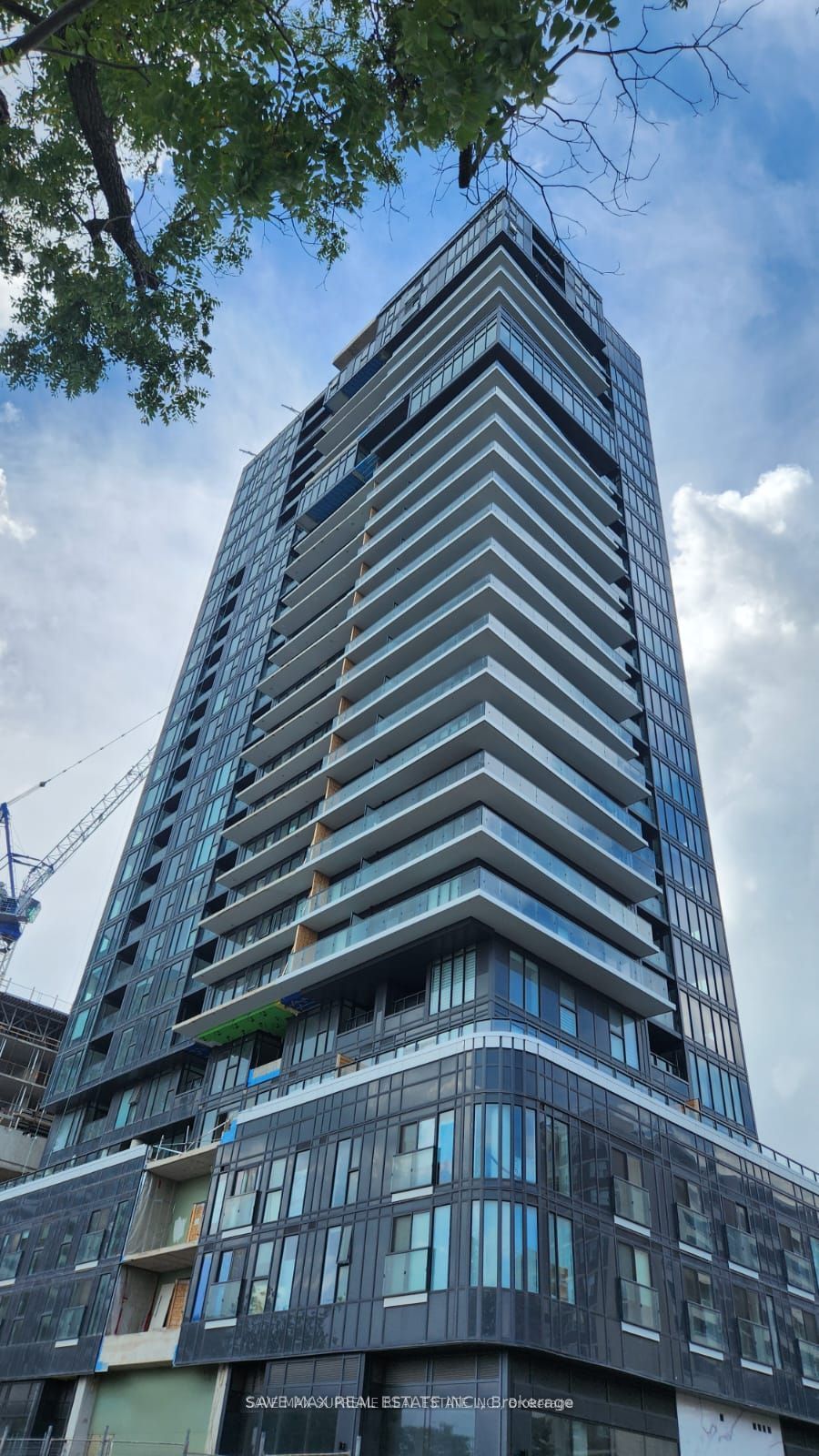Stunning 1-bedroom unit in Brand New prestigious Nautique Condos, offering unparalleled views of Burlington's waterfront. Wake up every morning to breathtaking, unobstructed vistas of clear blue waters from your private balcony. Located in the heart of downtown Burlington, this modern unit boasts sleek finishes, floor-to-ceiling windows, and an open-concept layout perfect for urban living. The unit comes with modern kitchen with built-in appliances and a sleek center island, perfect for both cooking and entertaining. Just steps away from the lake, parks, shops, and dining, this is lakeside luxury at its finest. Dont miss the opportunity to own a piece of this vibrant community!
370 Martha St #1406
Brant, Burlington, Halton $499,999Make an offer
1 Beds
1 Baths
500-599 sqft
Parking for 0
N Facing
- MLS®#:
- W9349146
- Property Type:
- Condo Apt
- Property Style:
- Apartment
- Area:
- Halton
- Community:
- Brant
- Taxes:
- $1 / 2024
- Maint:
- $1
- Added:
- September 13 2024
- Status:
- Active
- Outside:
- Concrete
- Year Built:
- New
- Basement:
- None
- Brokerage:
- SAVE MAX REAL ESTATE INC.
- Pets:
- Restrict
- Intersection:
- Martha & Lake Shore
- Rooms:
- 4
- Bedrooms:
- 1
- Bathrooms:
- 1
- Fireplace:
- N
- Utilities
- Water:
- Cooling:
- Central Air
- Heating Type:
- Forced Air
- Heating Fuel:
- Gas
| Living | 3.99 x 3.23m Laminate, Combined W/Dining, W/O To Balcony |
|---|---|
| Dining | 3.99 x 3.23m Laminate, Combined W/Dining, W/O To Balcony |
| Kitchen | 3.23 x 2.13m Laminate, Centre Island, B/I Appliances |
| Br | 3.56 x 2.13m Laminate, Closet, Window Flr to Ceil |
Listing Description
Sale/Lease History of 370 Martha St #1406
View all past sales, leases, and listings of the property at 370 Martha St #1406.Neighbourhood
Schools, amenities, travel times, and market trends near 370 Martha St #1406Brant home prices
Average sold price for Detached, Semi-Detached, Condo, Townhomes in Brant
Insights for 370 Martha St #1406
View the highest and lowest priced active homes, recent sales on the same street and postal code as 370 Martha St #1406, and upcoming open houses this weekend.
* Data is provided courtesy of TRREB (Toronto Regional Real-estate Board)











