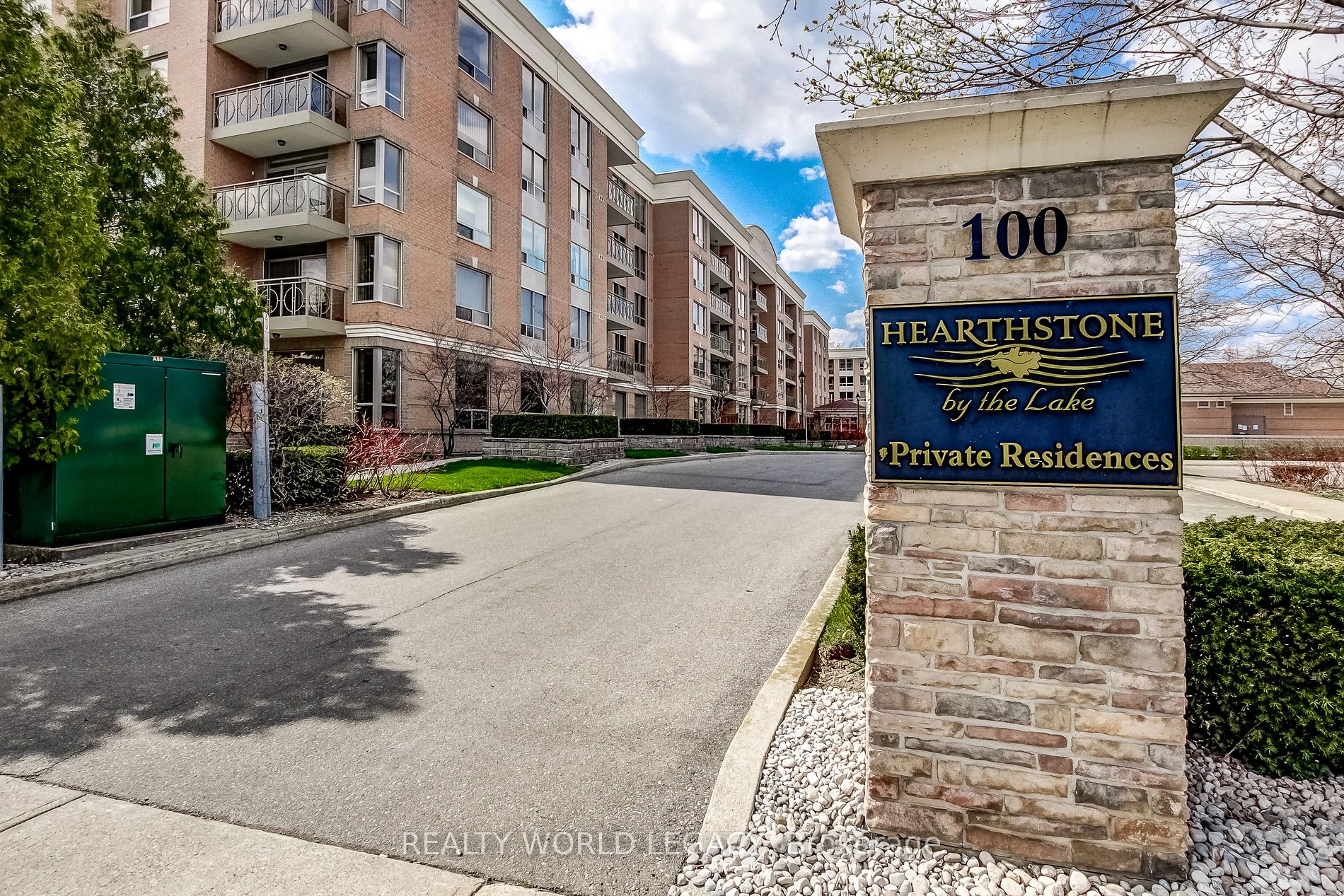Retire in Style steps from Lake Ontario! Freshly painted one bedroom and den unit at Hearthstone by the Lake. Live independently or make use of the numerous amenities available to residents like Wellness Centre, Gym, Dining Room, library, lounge, housekeeping, indoor pool, 24/7 emergency nursing, handyman services, etc. Steps to Lake Ontario and located on the Burlington/Oakville border each unit comes with one underground parking space and a storage locker. Heating, air conditioning, and water is included in condo fees. Note: Club fee of $1672.45 payable monthly in addition to the condo fee.
100 Burloak Dr #1308
Appleby, Burlington, Halton $399,900Make an offer
1 Beds
1 Baths
700-799 sqft
Underground
Garage
Parking for 0
W Facing
- MLS®#:
- W9300787
- Property Type:
- Comm Element Condo
- Property Style:
- Apartment
- Area:
- Halton
- Community:
- Appleby
- Taxes:
- $1,956 / 2024
- Maint:
- $748
- Added:
- September 05 2024
- Status:
- Active
- Outside:
- Brick
- Year Built:
- 16-30
- Basement:
- None
- Brokerage:
- REALTY WORLD LEGACY
- Pets:
- Restrict
- Intersection:
- Burloak and Lakeshore
- Rooms:
- 4
- Bedrooms:
- 1
- Bathrooms:
- 1
- Fireplace:
- N
- Utilities
- Water:
- Cooling:
- Central Air
- Heating Type:
- Heat Pump
- Heating Fuel:
- Electric
| Den | 2.49 x 2.72m |
|---|---|
| Kitchen | 2.77 x 2.79m |
| Living | 6.32 x 3.51m Combined W/Dining |
| Br | 3.23 x 3.89m |
| Bathroom | 0 3 Pc Bath |
Listing Description
Property Features
Lake/Pond
Park
Place Of Worship
Public Transit
Building Amenities
Concierge
Exercise Room
Games Room
Gym
Indoor Pool
Visitor Parking
Sale/Lease History of 100 Burloak Dr #1308
View all past sales, leases, and listings of the property at 100 Burloak Dr #1308.Neighbourhood
Schools, amenities, travel times, and market trends near 100 Burloak Dr #1308Appleby home prices
Average sold price for Detached, Semi-Detached, Condo, Townhomes in Appleby
Insights for 100 Burloak Dr #1308
View the highest and lowest priced active homes, recent sales on the same street and postal code as 100 Burloak Dr #1308, and upcoming open houses this weekend.
* Data is provided courtesy of TRREB (Toronto Regional Real-estate Board)







































