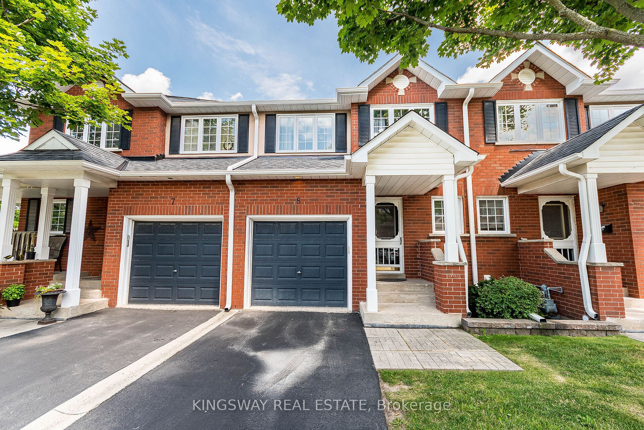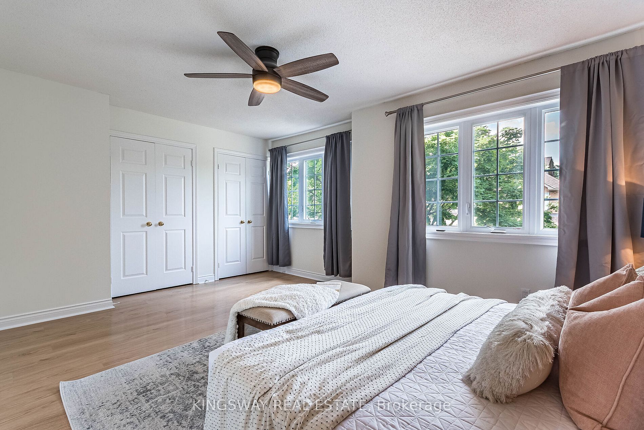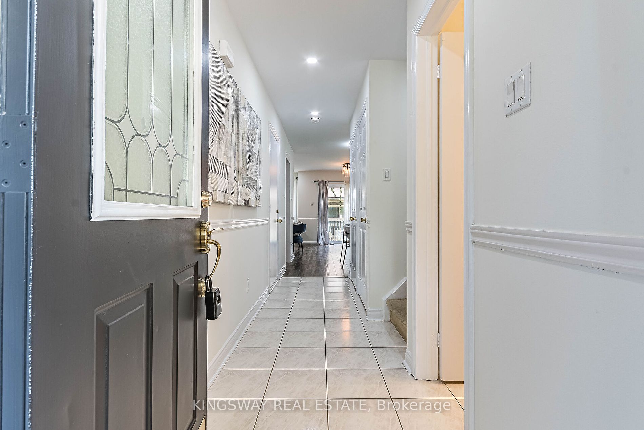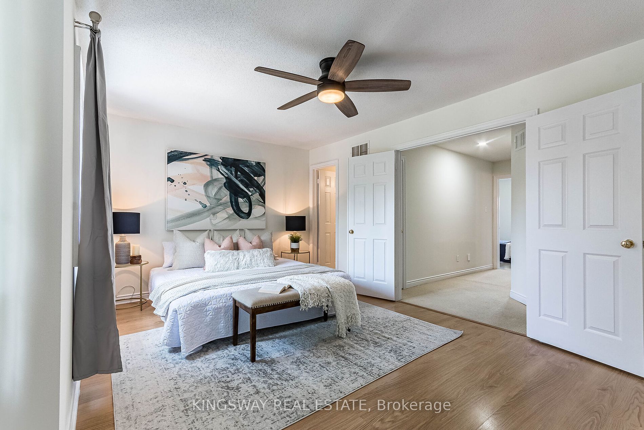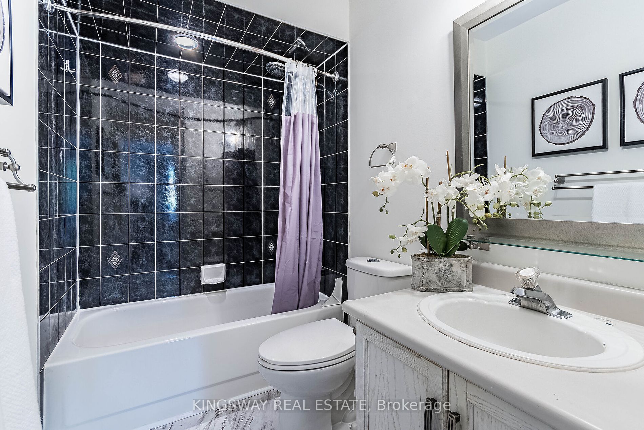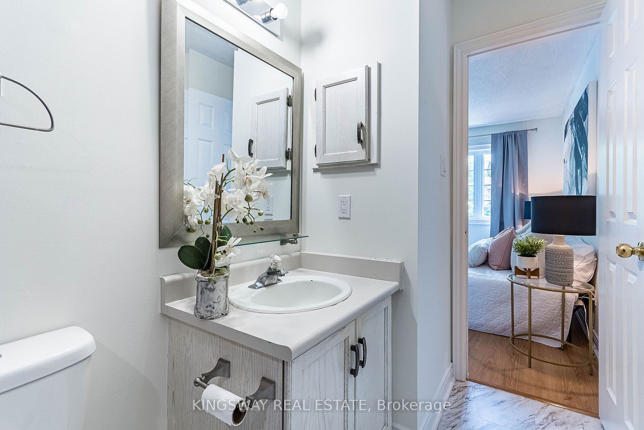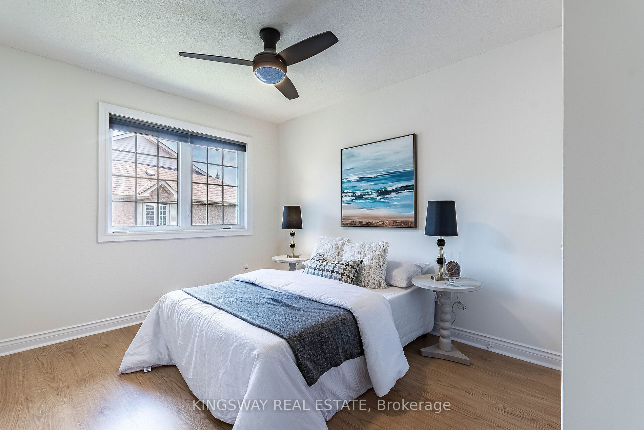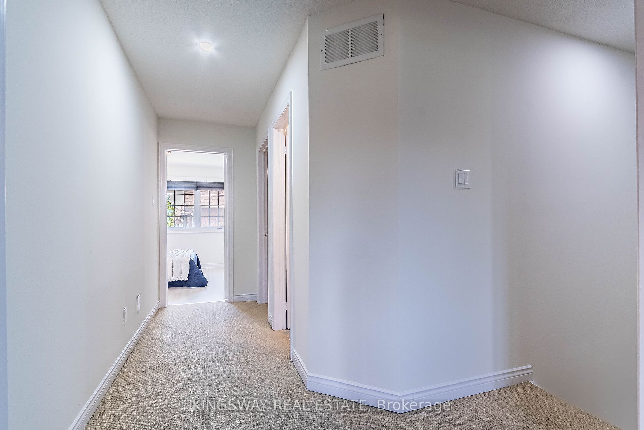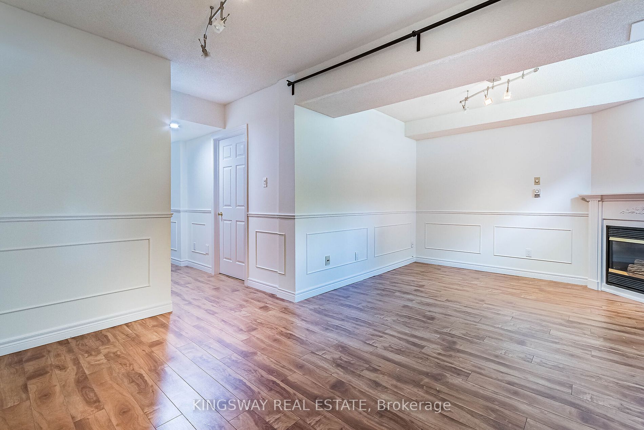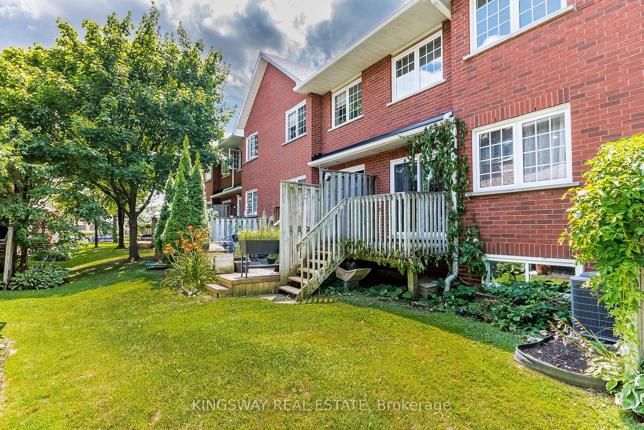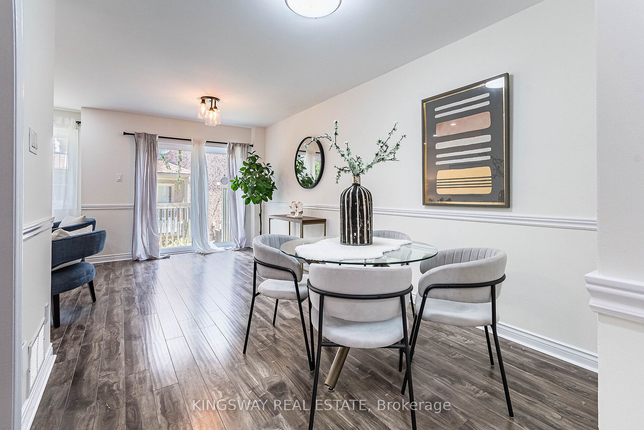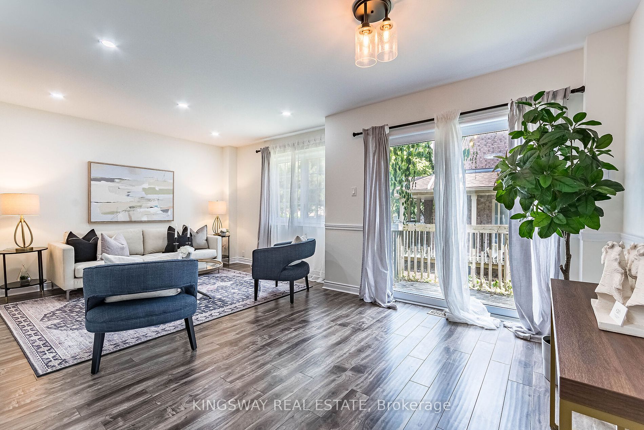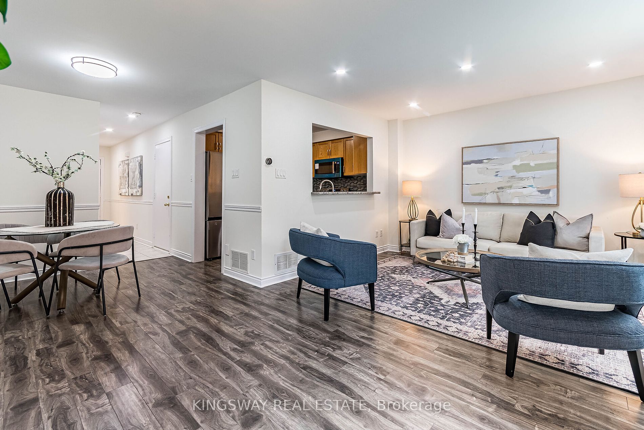Gorgeous Townhome In The Headon Forest's Premier Enclave Of Condo Townhomes. There Is So Much To Love About This Rare, Townhome. Great Curb Appeal. Fantastic Layout Featuring An Eat-In Kitchen Plus Dining Area, Spacious Living Area With Gas Fireplace, And Two Separate Walk-Outs, One To A Wraparound Balcony And The Other To Your Beautiful Two-Tiered Deck Overlooking Your Serene Yard. Upstairs You Will Find Three Generously Sized Bedrooms With A Master Ensuite And Walk-In Closet. Finished Basement. You Will Love Everything Headon Forest Has To Offer. Great Neighbours, Close To Major Highways, Shops, Restaurants, Grocery Stores And Amenities. Bronte Provincial Park, Golf Courses
Fridge, Basement Fridge, Stove, Dishwasher, Washer And Dryer, All Window Coverings, and All Elfs.
