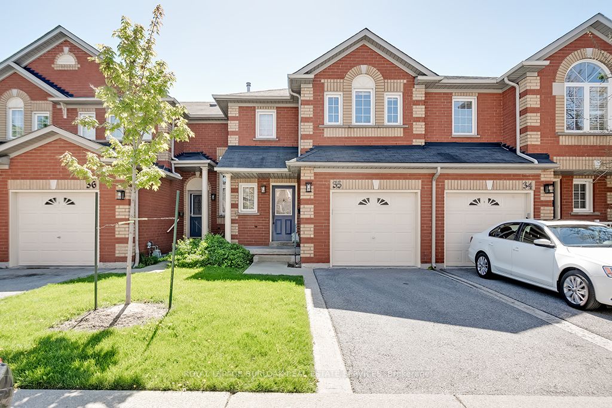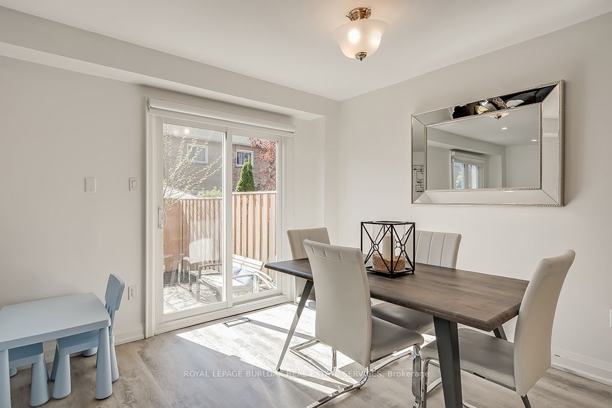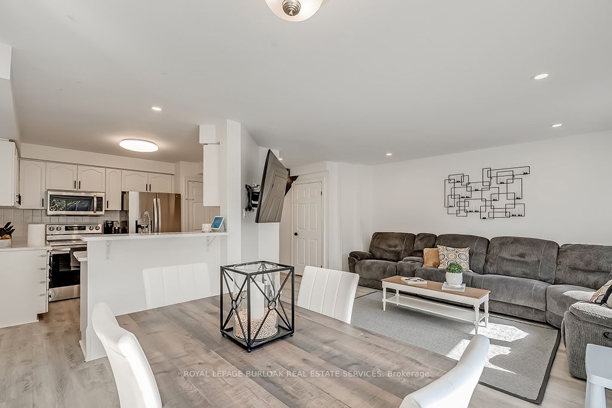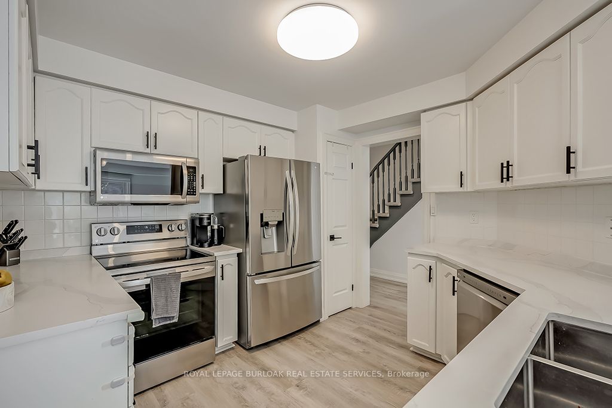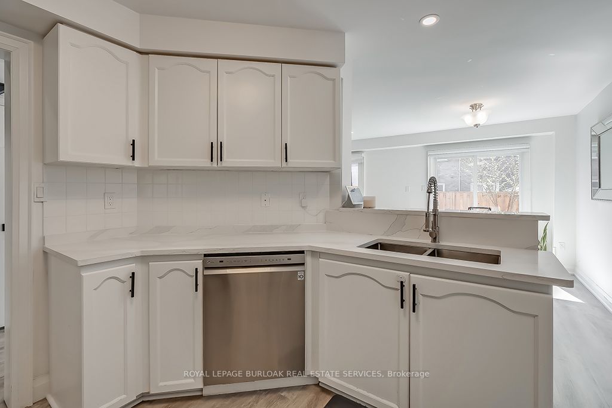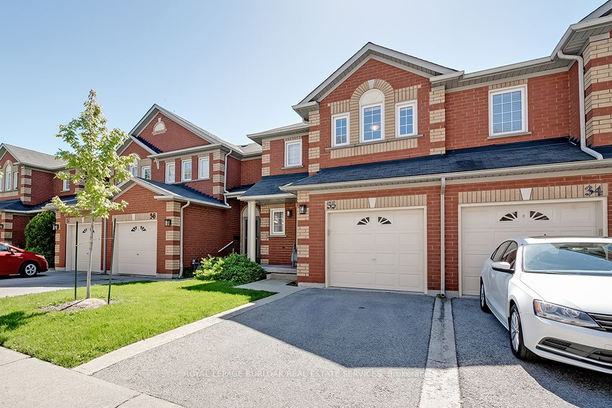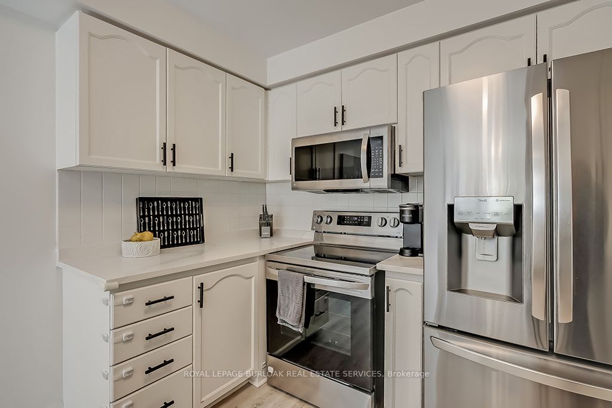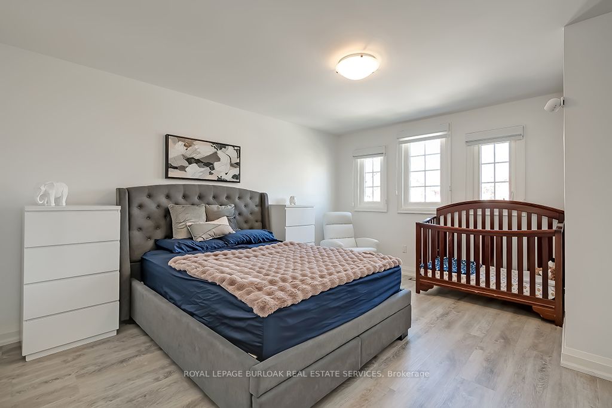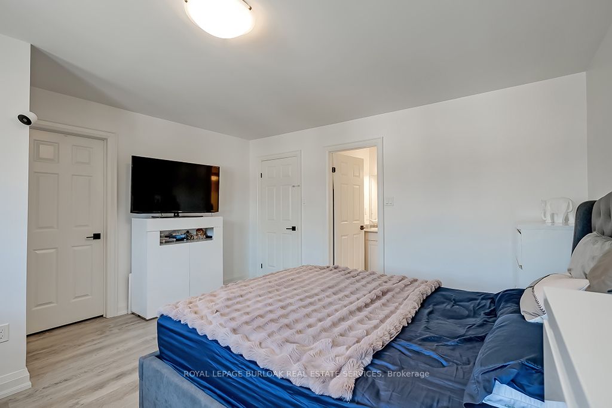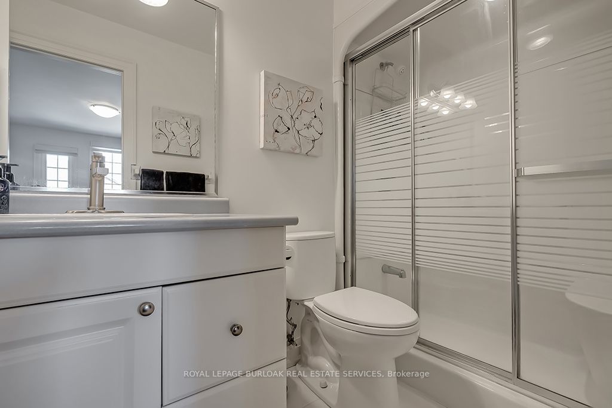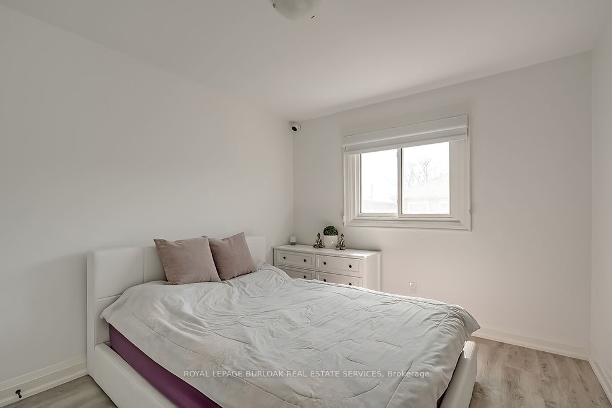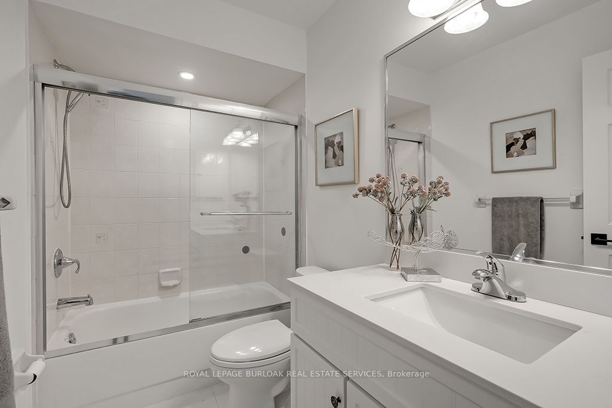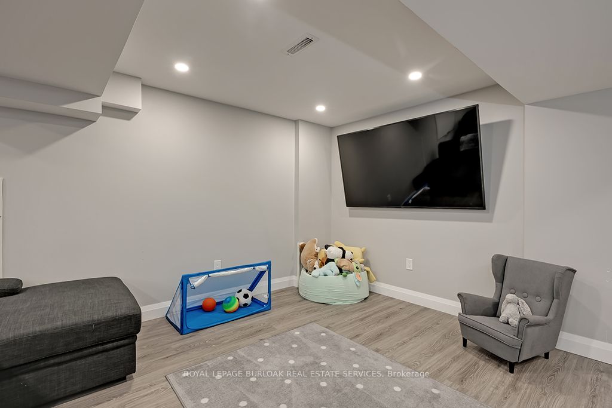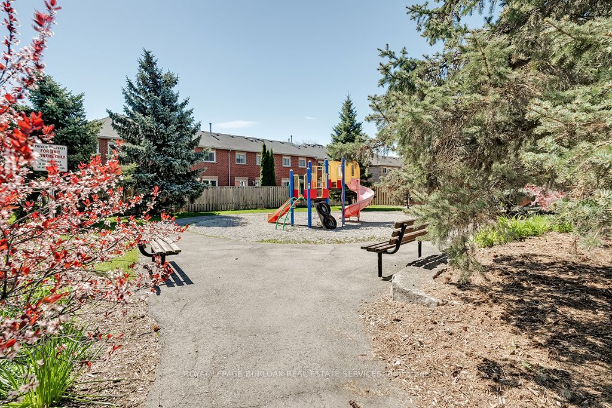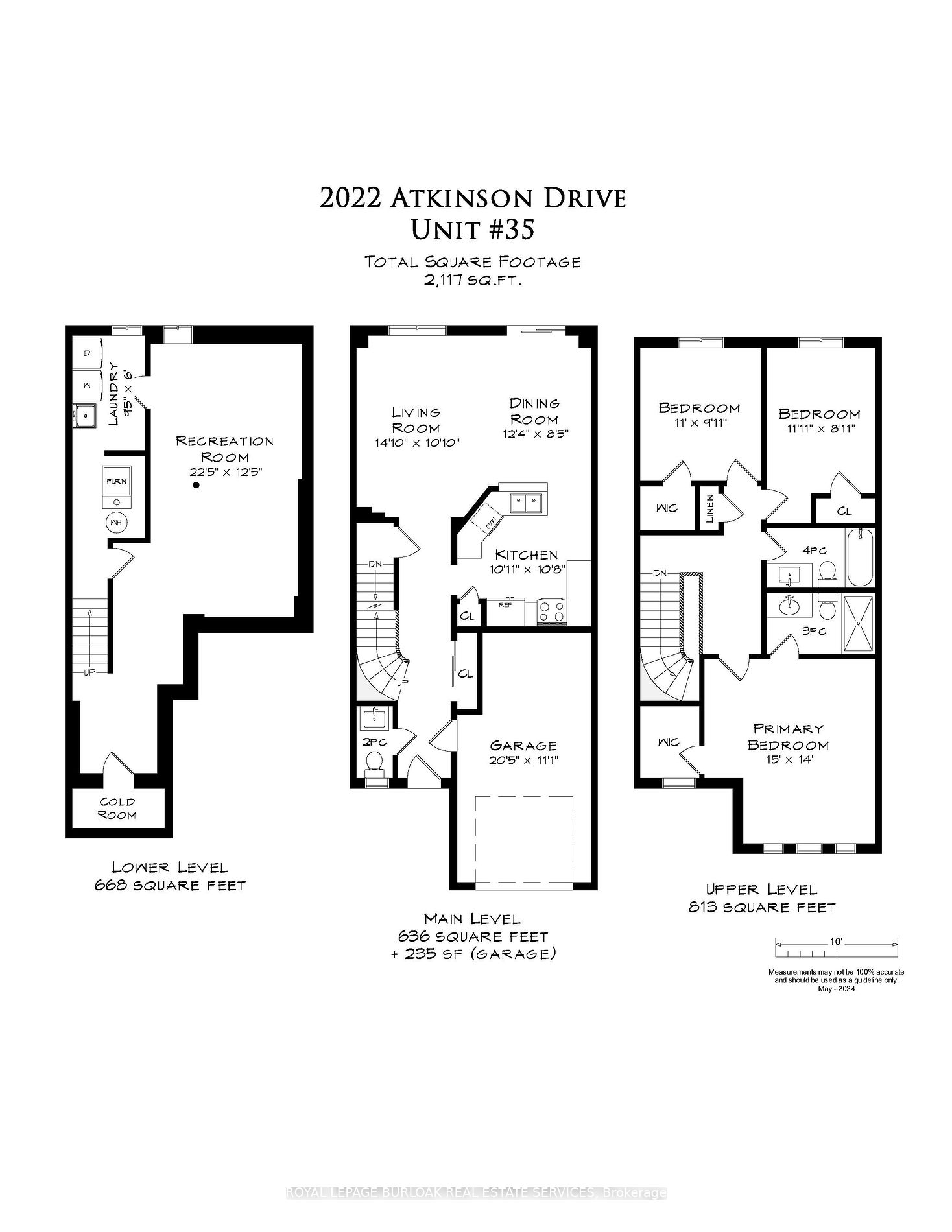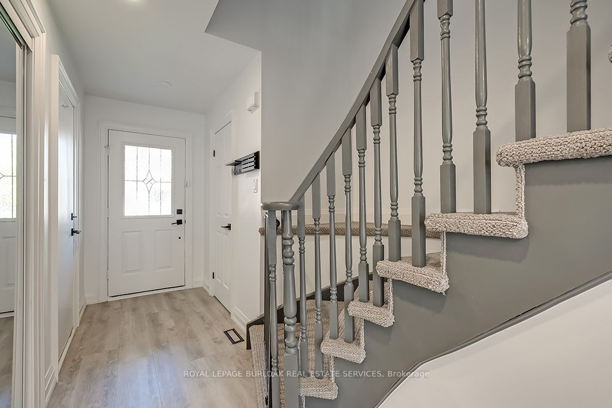Upgraded 1,449 sq.ft. 2 storey townhome in desirable Millcroft location close to all amenities including schools, parks, restaurants, stores, golf course and highway access! Updated kitchen with quartz countertops, breakfast bar and recent stainless steel appliances. Open concept living/dining with pot lighting and walkout to private patio/yard. Primary bedroom with 3-piece ensuite and walk-in closet, fully finished lower level, an attached single garage with inside entry and visitor parking! 3 bedrooms and 2.5 bathrooms.
2022 Atkinson Dr #35
Rose, Burlington, Halton $949,000 Make an offer 3 Beds
3 Baths
1400-1599 sqft
Attached
Garage
Parking for 1
S Facing
- MLS®#:
- W9252667
- Property Type:
- Condo Townhouse
- Property Style:
- 2-Storey
- Area:
- Halton
- Community:
- Rose
- Taxes:
- $3,571.61 / 2024
- Maint:
- $368
- Added:
- August 13 2024
- Status:
- Active
- Outside:
- Brick
- Year Built:
- 16-30
- Basement:
- Finished Full
- Brokerage:
- ROYAL LEPAGE BURLOAK REAL ESTATE SERVICES
- Pets:
- Restrict
- Intersection:
- Upper Middle Rd/Atkinson Dr
- Rooms:
- 6
- Bedrooms:
- 3
- Bathrooms:
- 3
- Fireplace:
- N
-
Utilities
- Water:
- Cooling:
- Central Air
- Heating Type:
- Forced Air
- Heating Fuel:
- Gas
| Bathroom | 0 2 Pc Bath |
|---|---|
| Living | 4.52 x 3.3m |
| Dining | 3.76 x 2.57m |
| Kitchen | 3.33 x 3.25m |
| Prim Bdrm | 4.57 x 4.27m |
| Bathroom | 0 3 Pc Ensuite |
| Br | 3.35 x 3.02m |
| Br | 3.63 x 2.72m |
| Bathroom | 0 4 Pc Bath |
| Rec | 6.83 x 3.78m |
| Laundry | 2.87 x 1.83m |
Golf
Library
Park
Public Transit
Rec Centre
School
Building Amenities
Bbqs Allowed
Visitor Parking
Sale/Lease History of 2022 Atkinson Dr #35
View all past sales, leases, and listings of the property at 2022 Atkinson Dr #35.Neighbourhood
Schools, amenities, travel times, and market trends near 2022 Atkinson Dr #35Rose home prices
Average sold price for Detached, Semi-Detached, Condo, Townhomes in Rose
Insights for 2022 Atkinson Dr #35
View the highest and lowest priced active homes, recent sales on the same street and postal code as 2022 Atkinson Dr #35, and upcoming open houses this weekend.
* Data is provided courtesy of TRREB (Toronto Regional Real-estate Board)
