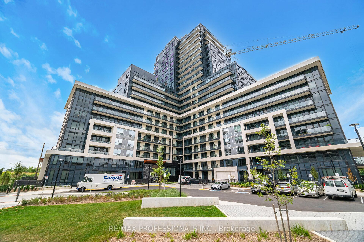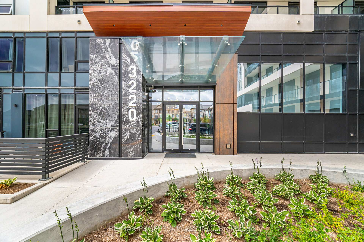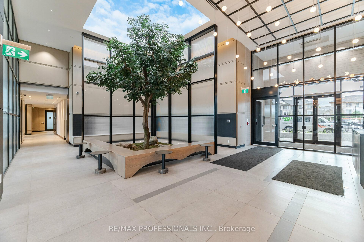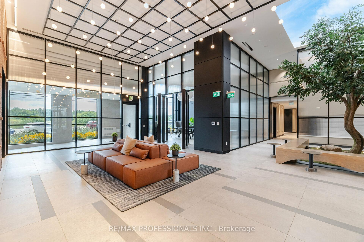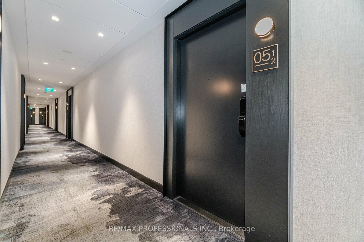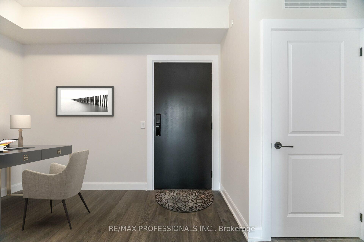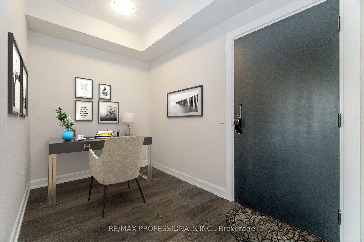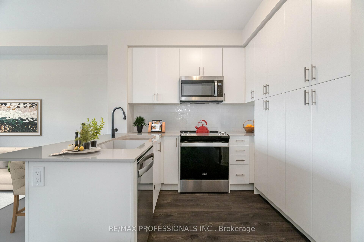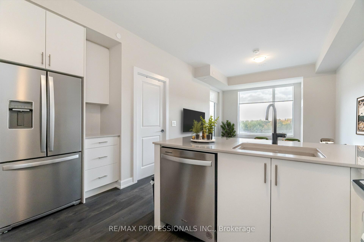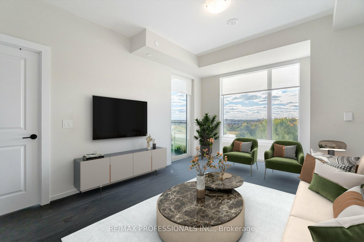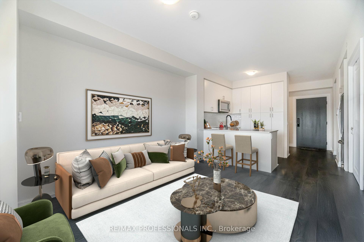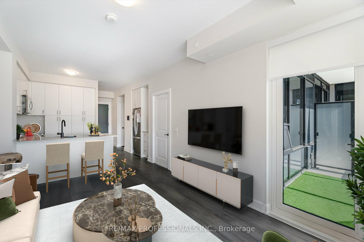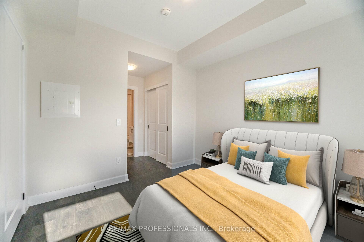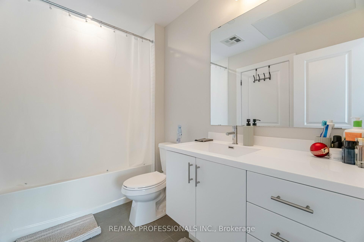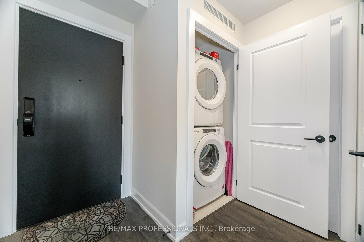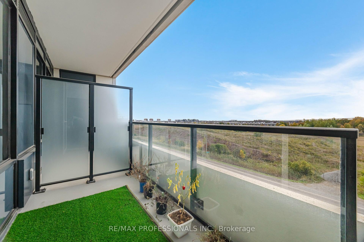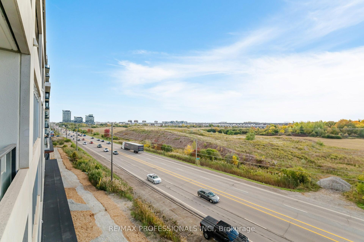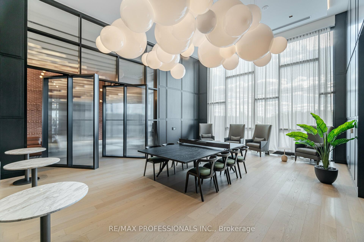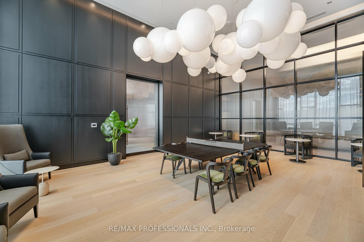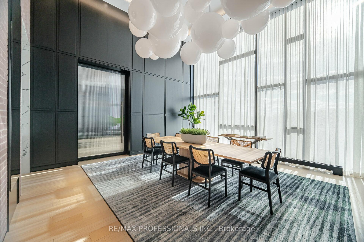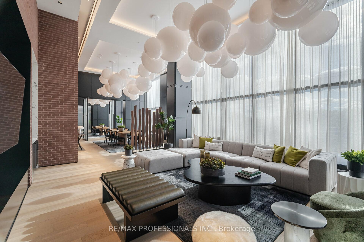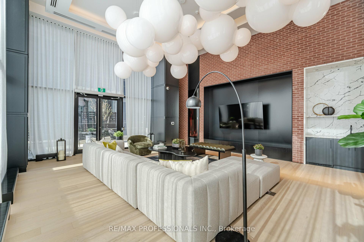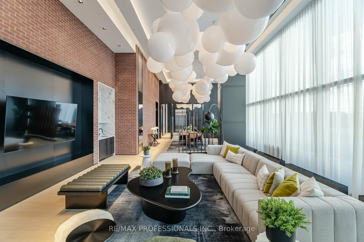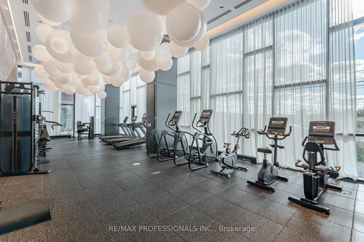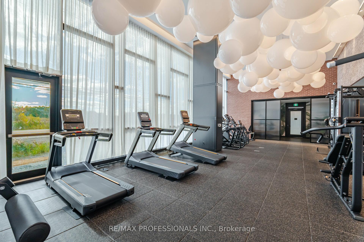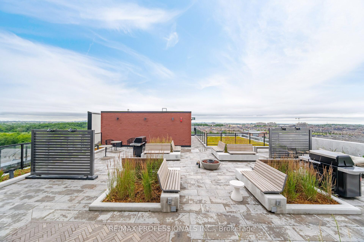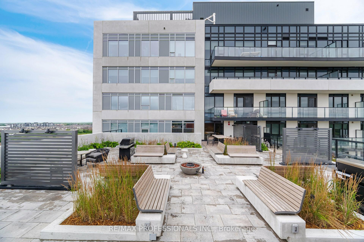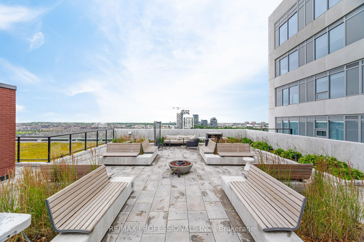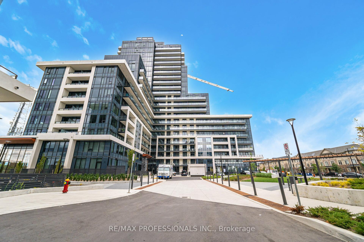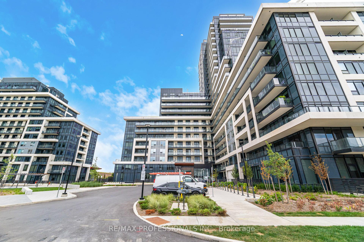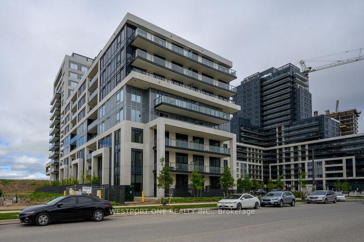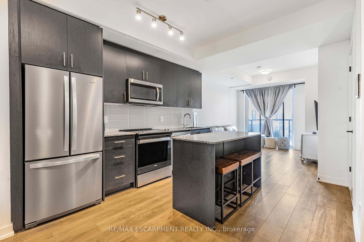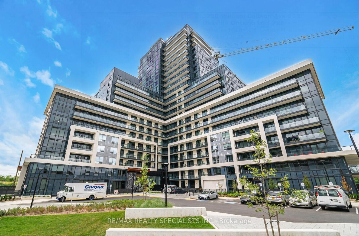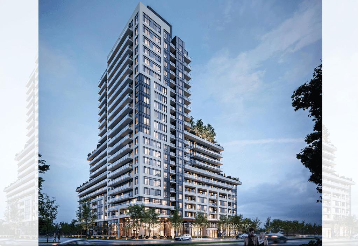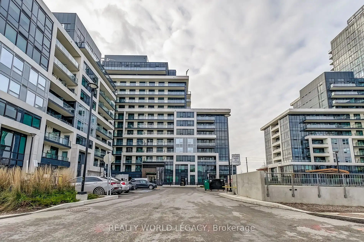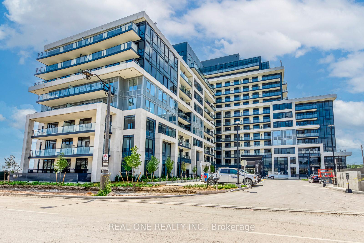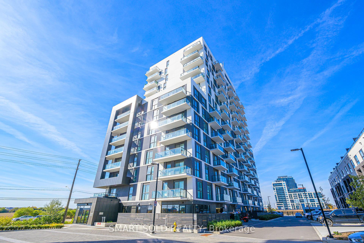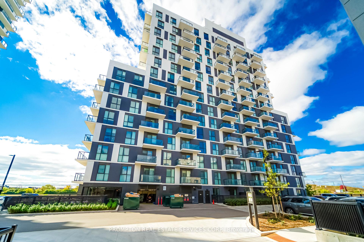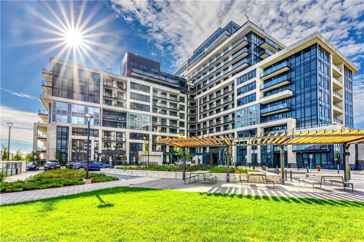** Welcome to Upper West Side 2 Condos where modern design meets urban convenience in Oakville! ** This stunning 1+1 bedroom suite (with an upgraded privacy ensuite upgrade) offers a bright southwest exposure, soaring 9-ft ceilings, and sleek premium laminate flooring throughout. The thoughtfully designed open-concept layout is perfect for contemporary living. The modern kitchen features quartz countertops, a stylish backsplash, a breakfast bar, and full-sized stainless steel appliancesideal for cooking and entertaining. The living and dining area flows seamlessly, bathed in natural light, making it a warm and inviting space. The primary bedroom offers a semi-ensuite 4-piece bath, double closets, and stunning sunset views. Need a dedicated workspace? The open-concept den is perfect for a home office. This smart-living condo includes a Geothermal heating/cooling system and keyless entry for modern convenience. ** The building is loaded with premium amenities, including: - Concierge & 24/7 security, - 13th-floor rooftop terrace with a kitchen & indoor lounge, - Social lounge, party room, & media lounge, - Fitness room & yoga studio, - Automated parcel management, - Indoor bicycle storage & EV charging stations, - Pet wash station, Located steps from grocery stores, retail shops, LCBO, cafs, restaurants, and parks, this condo is also just a 5-minute drive to Sheridan College & U of T Mississauga Campus. Commuting is effortless with quick access to Hwy 407/403, Oakville GO Station, and public transit. Don't miss this incredible opportunity to own a modern, stylish condo in one of Oakvilles most sought-after communities! ** Book your showing today!
All Elf's, fridge, cook top stove, b/i dishwasher, b/i microwave, front load washer & dryer, 1 underground parking space and 1 locker unit.
