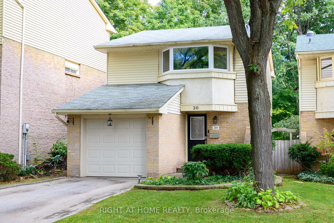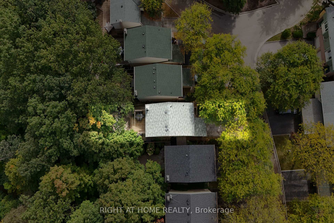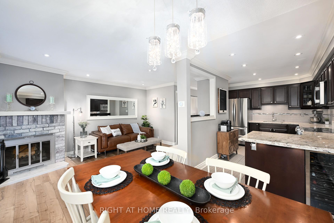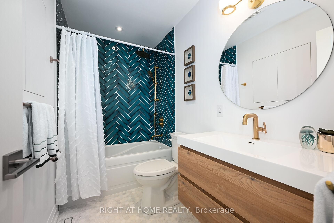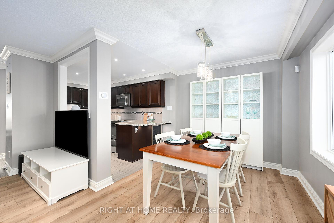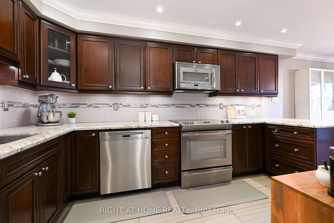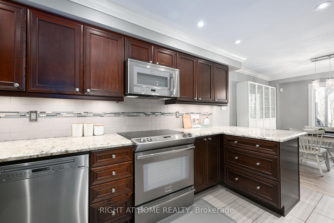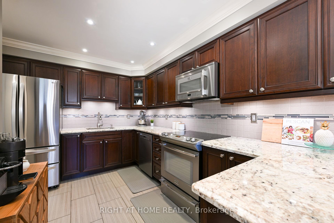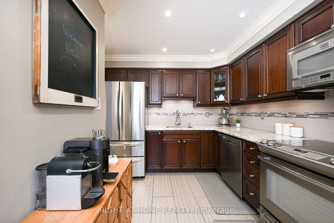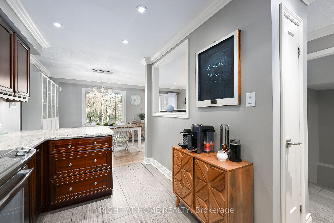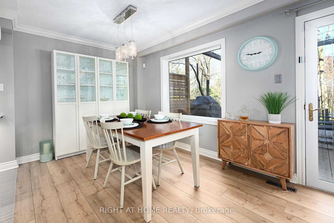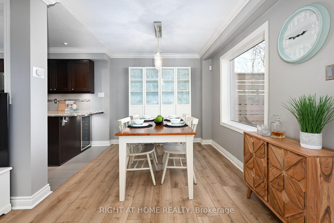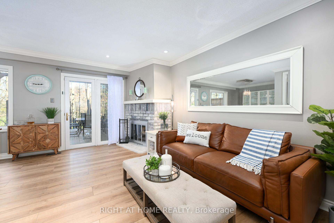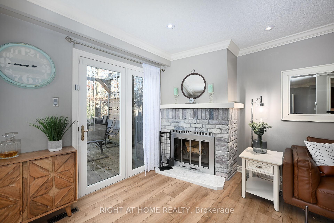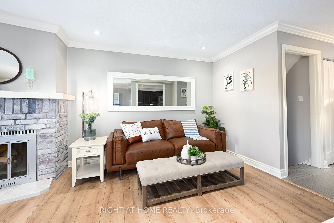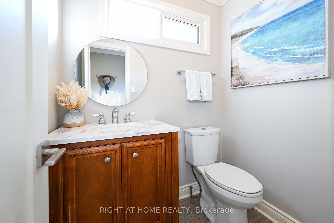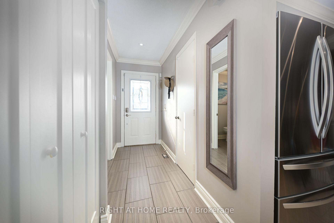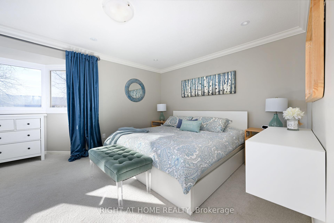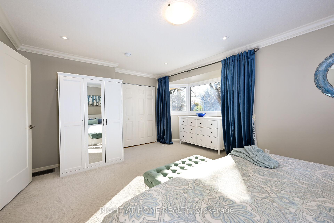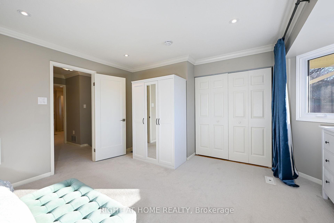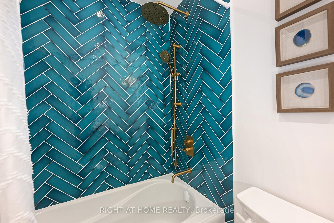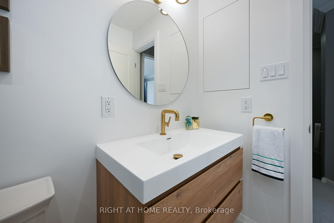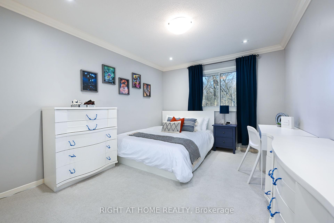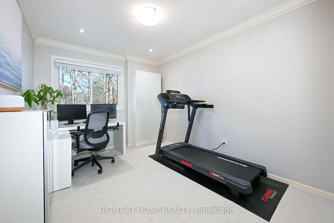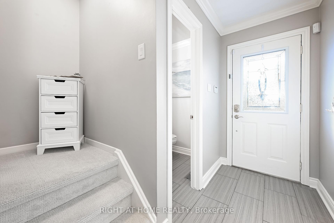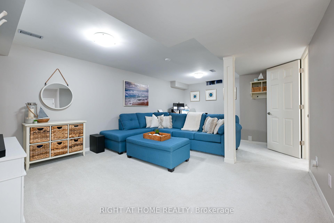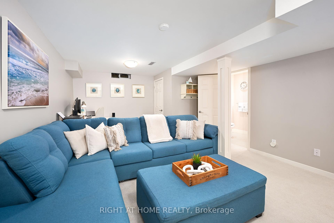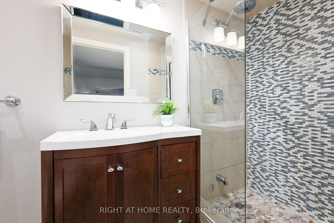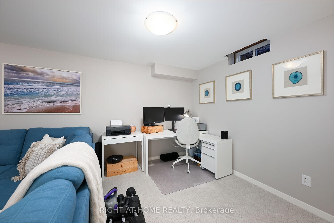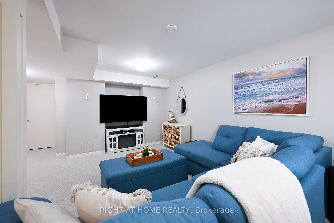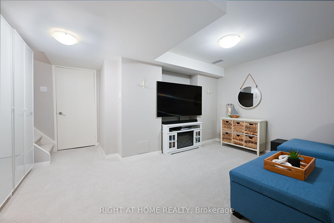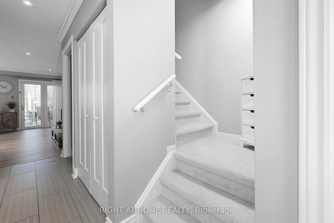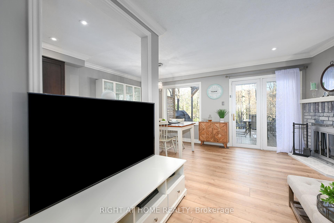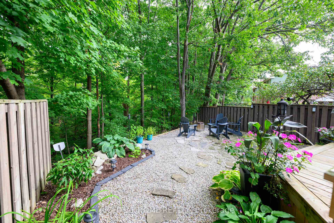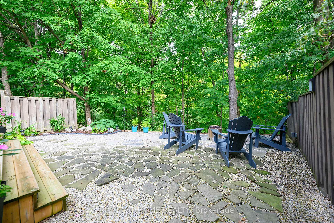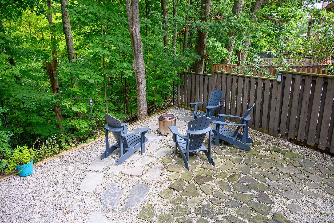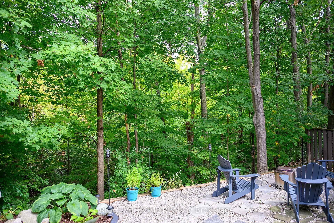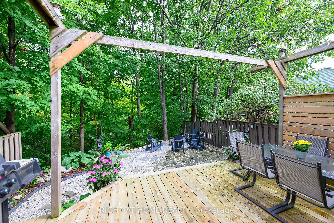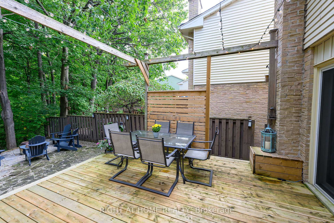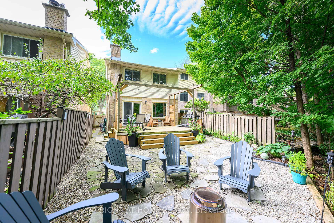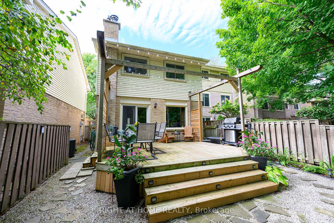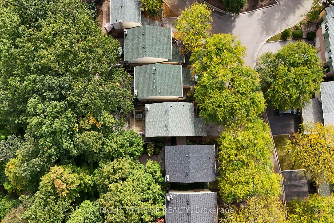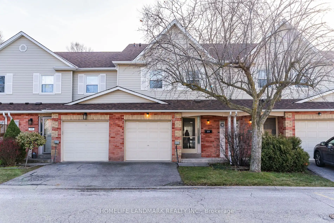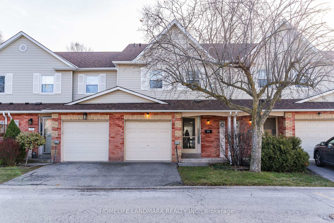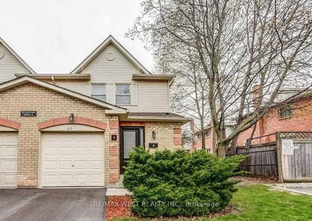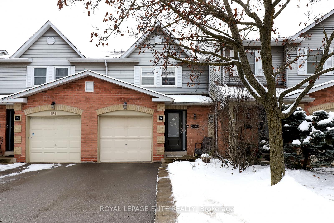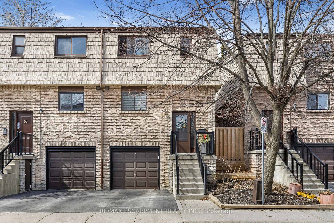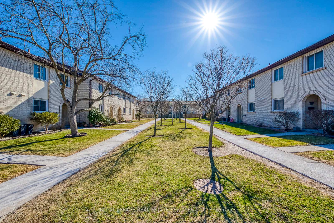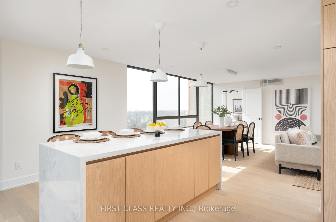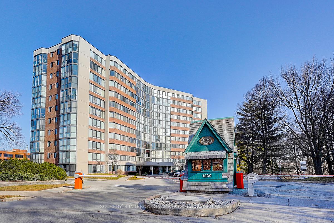This is a rare opportunity to live in a private Oakville enclave, backing onto a ravine, within walking distance to trails, parks, and top tier schools. Welcome to 30-1135 McCraney, featuring 3 bedrooms, 3 bathrooms & breathtaking views. Meticulous attention to detail is evident throughout. The open concept kitchen with updated cabinets, granite counters and upgraded appliances overlooks the dining area, living room, wood burning fireplace and the gorgeous backyard! Step outside to your tranquil retreat, where you will feel like you've been transported to cottage country. A huge deck, a pergola, a fire pit and compete serenity. Its magical. Step back inside and head upstairs. The grand primary retreat spans the entire width of the home, the 2 additional bedrooms are generously sized and have ravine views. The updated 4 pc bathroom is absolutely stunning. With custom tile work, floating vanity and exquisite finishings. The lower level is fully finished with a rec room, office area and 3 pc bathroom. Ideal for movie nights, entertaining or a 4th bedroom. Attached garage with inside access plus parking for 2 additional cars in the driveway. Brand new roof! Extensively updated throughout, including Kraft kitchen cabinets, granite counters and appliances, flooring, all bathrooms, roof, furnace, garage door, and the ravine retaining wall. Full list of updates is available upon request. Situated in a quiet, desirable Oakville neighbourhood, backing onto the McCraney Valley Trail, just minutes to the QEW, Oakville Place, the GO Train, Sheridan College and downtown Oakville. Walking distance to Public, Catholic ES and White Oaks SS. Low monthly fee covers lawn maintenance, snow removal, water and common area maintenance. Move in ready, all you need to do is unpack!
Built-in Microwave, Central Vac, Dishwasher, Dryer, Freezer, Refrigerator, Smoke Detector, Stove, Washer, Window Coverings,...
