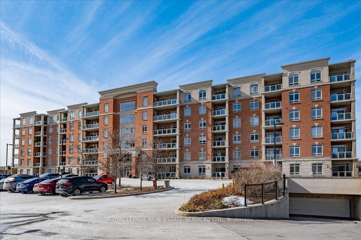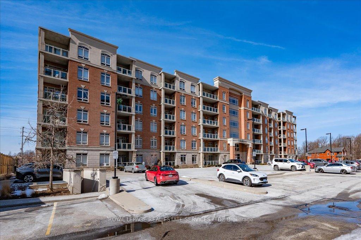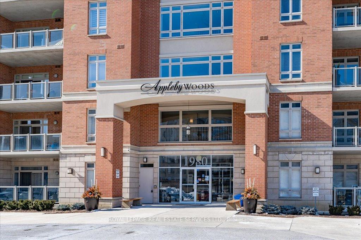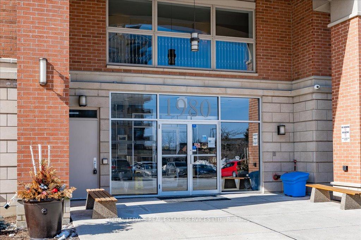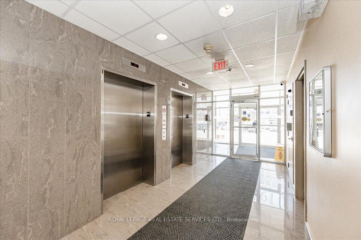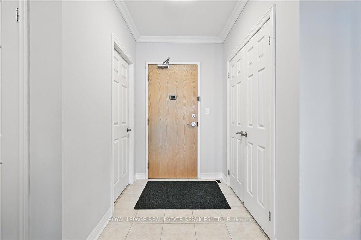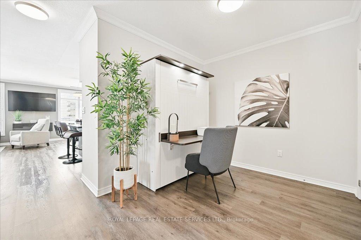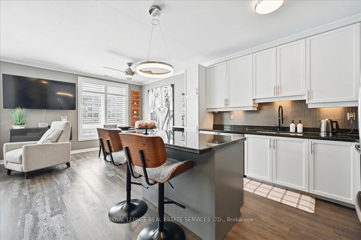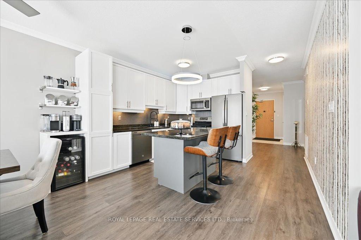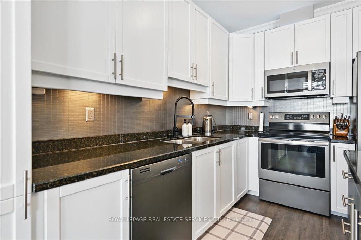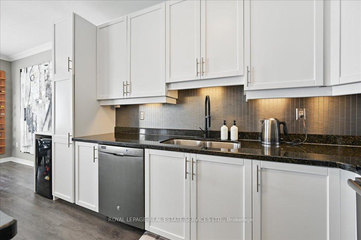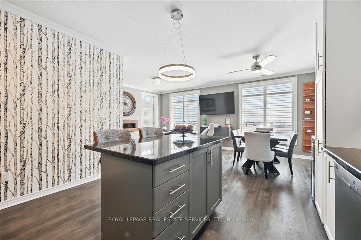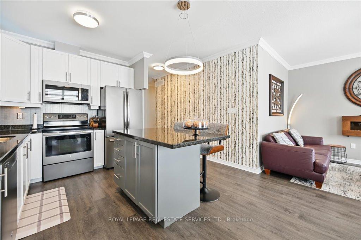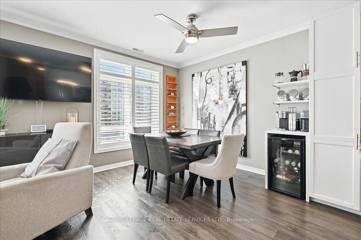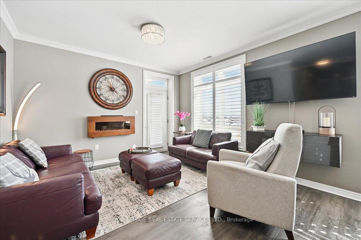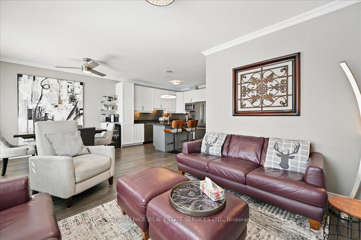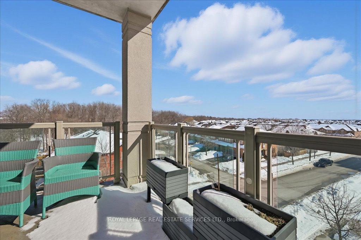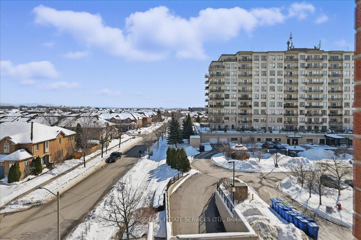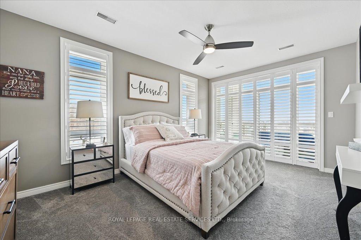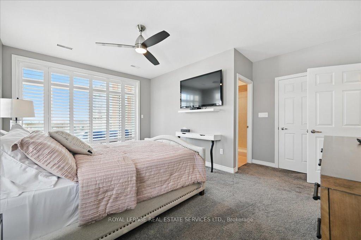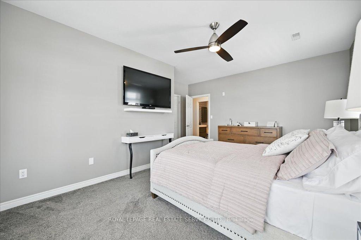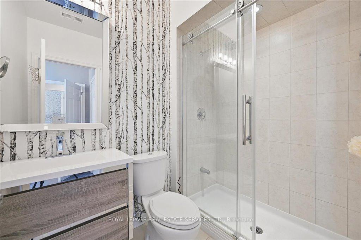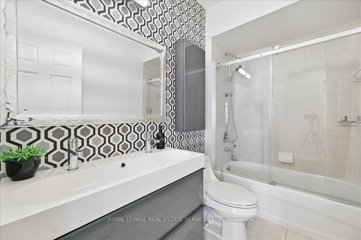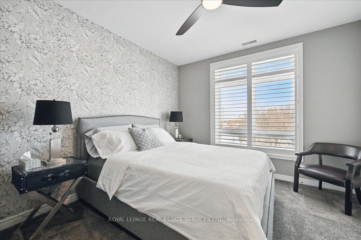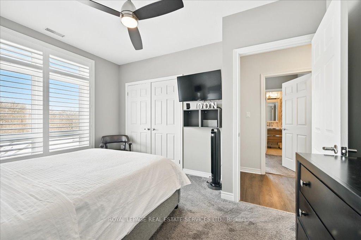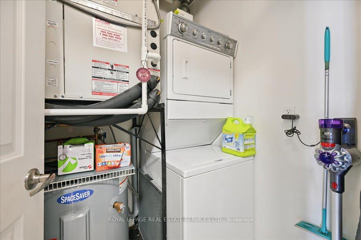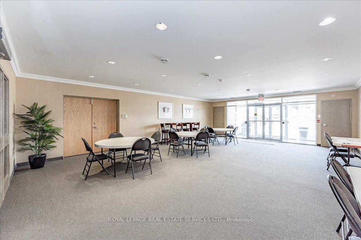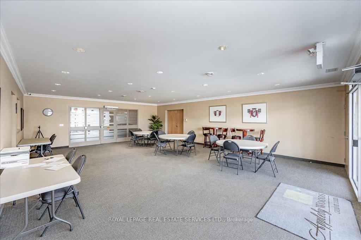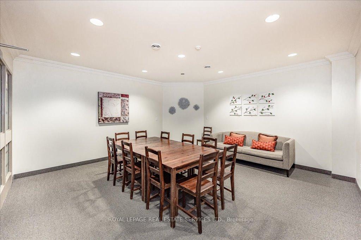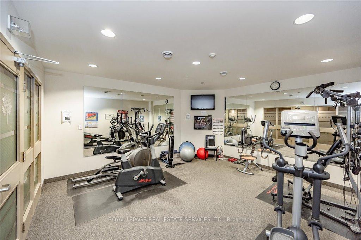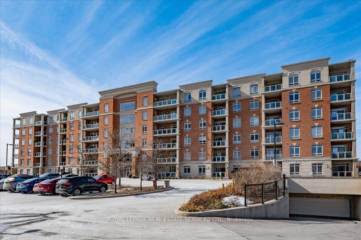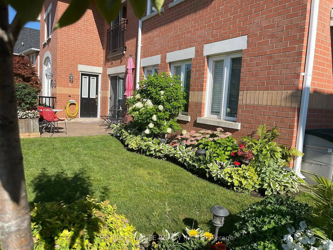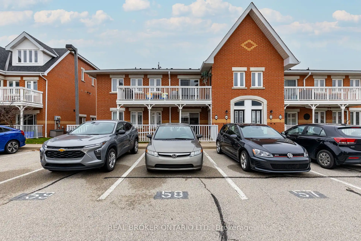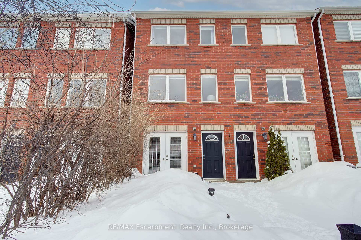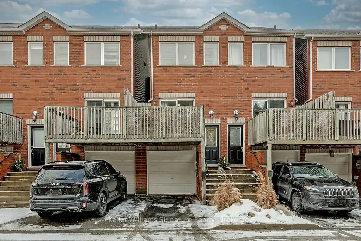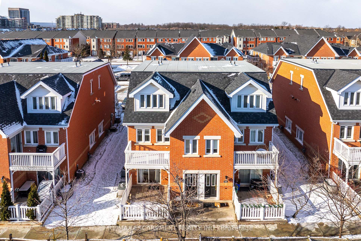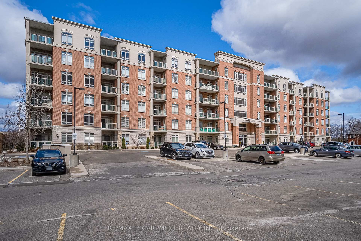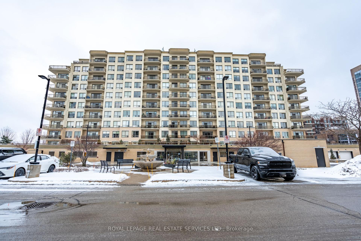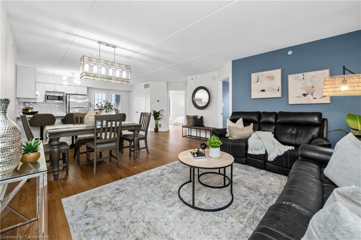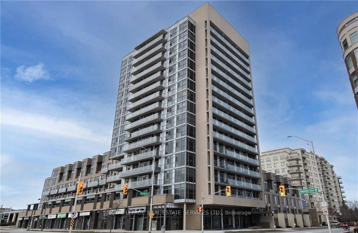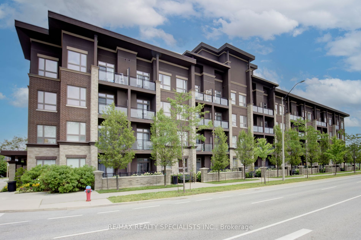Welcome to this beautifully upgraded corner unit in the sought-after Appleby Woods! Offering 1,285 sq. ft. of bright and spacious living, this 2-bedroom, 2-bathroom + den condo features an open-concept layout with elegant crown moulding and stunning luxury vinyl flooring throughout the living room, dining room, and kitchen.The upgraded kitchen features white cabinetry, stainless steel appliances, granite countertops, a tiled backsplash, under-cabinet lighting, a bar fridge, and a large island with a breakfast bar.The primary bedroom is filled with natural light and offers a walk-out to the south facing balcony, a walk-in closet, and a 3-piece ensuite bathroom with a walk-in shower. The second bedroom is well-sized. Dedicated office space with a full-size Murphy bed for added functionality. The second bathroom is a 4-piece with a tub/shower combination.Additional highlights include California shutters throughout, and in-suite laundry. This unit comes with two parking spaces (1 underground - A54 & 1 surface - 1/50) and one locker (A159).Appleby Woods is an energy-efficient building featuring solar panels on the roof and a geothermal water-source heating and cooling system. Residents enjoy fantastic amenities, including a party room, exercise room, lounge, and games room.
Stainless Steel Fridge, Stove; B/I Stainless Steel Microwave, Dishwasher; Bar Fridge; Washer/Dryer; Murphy Bed; All Electric Light Fixtures; All Window Blinds/Coverings
