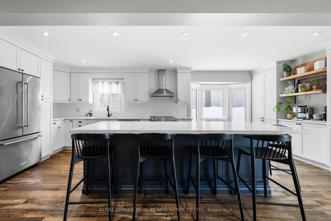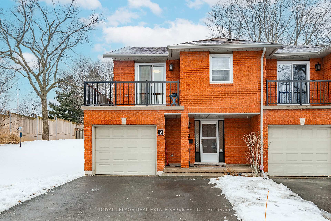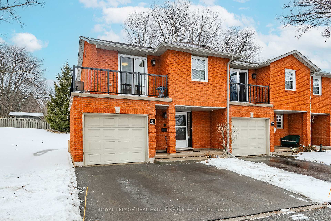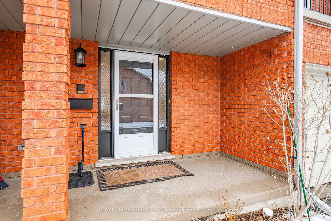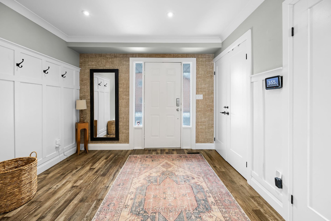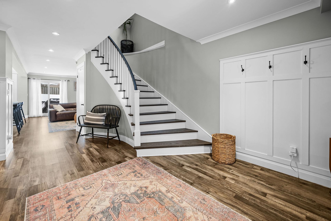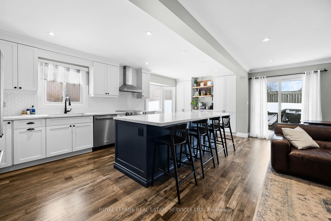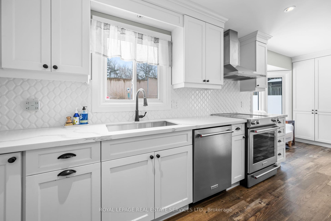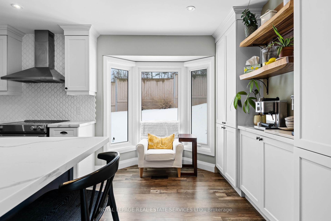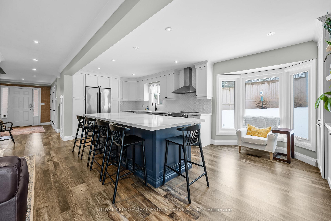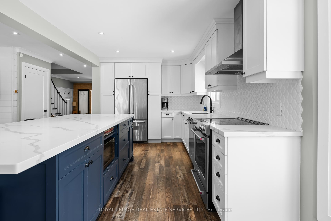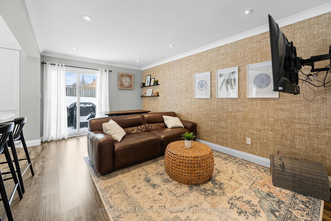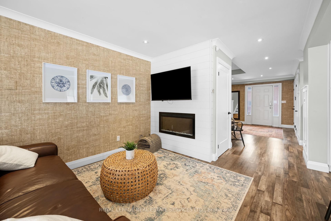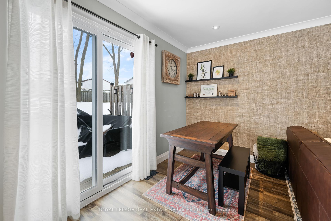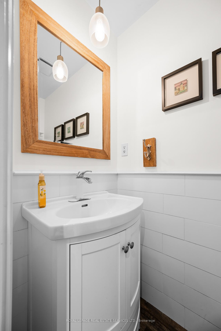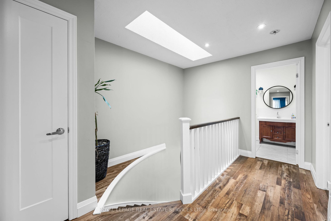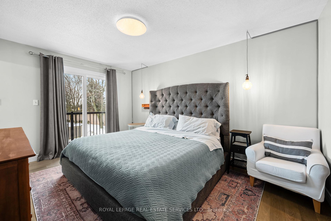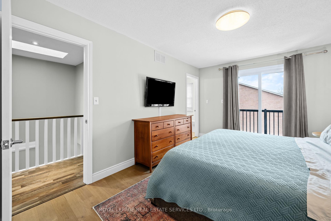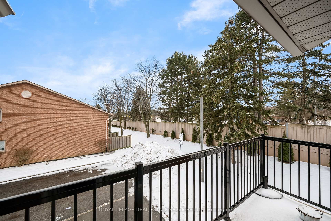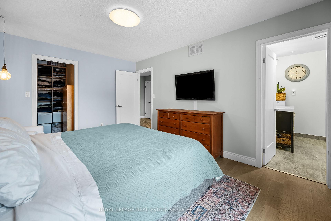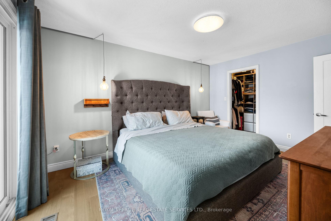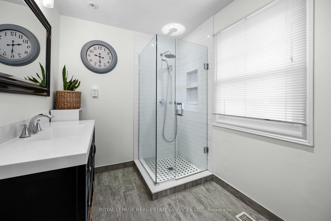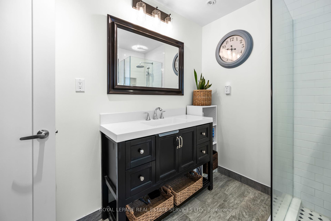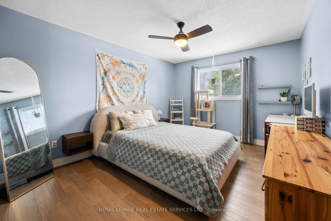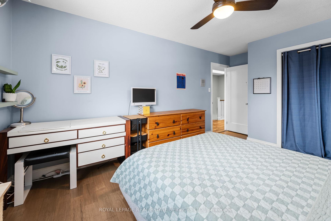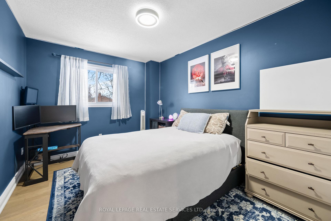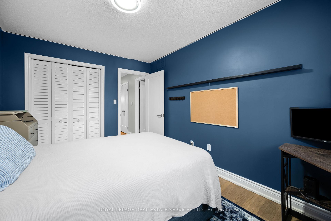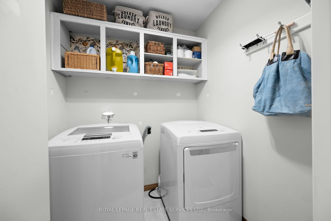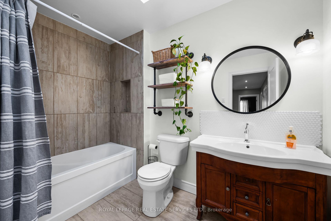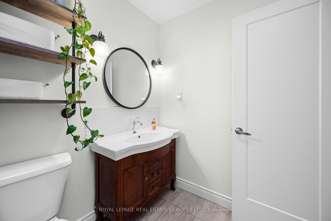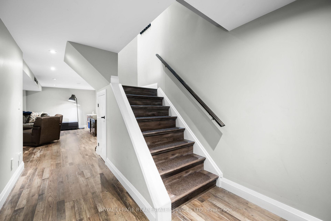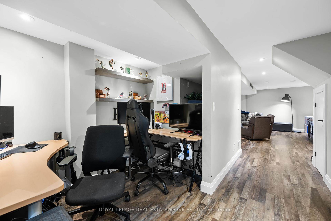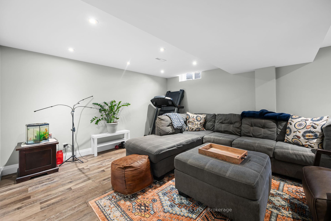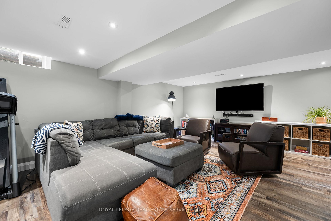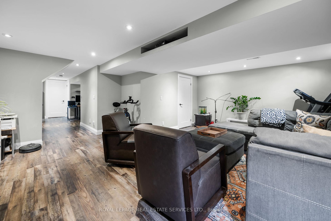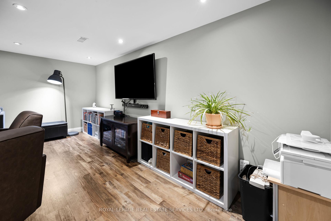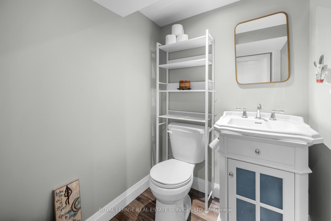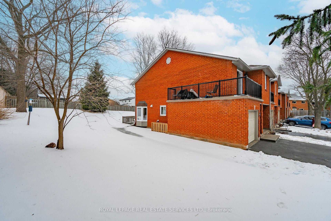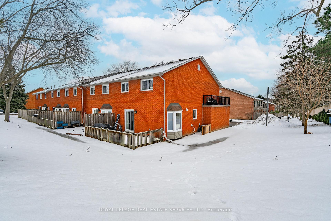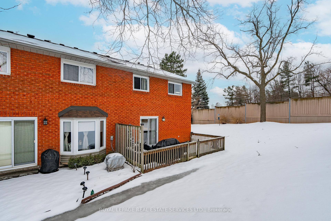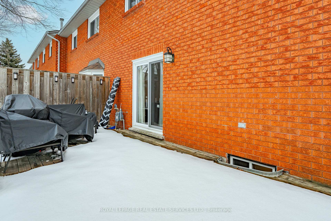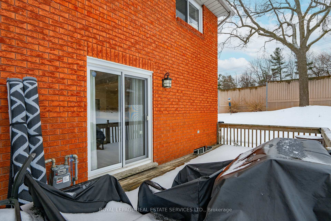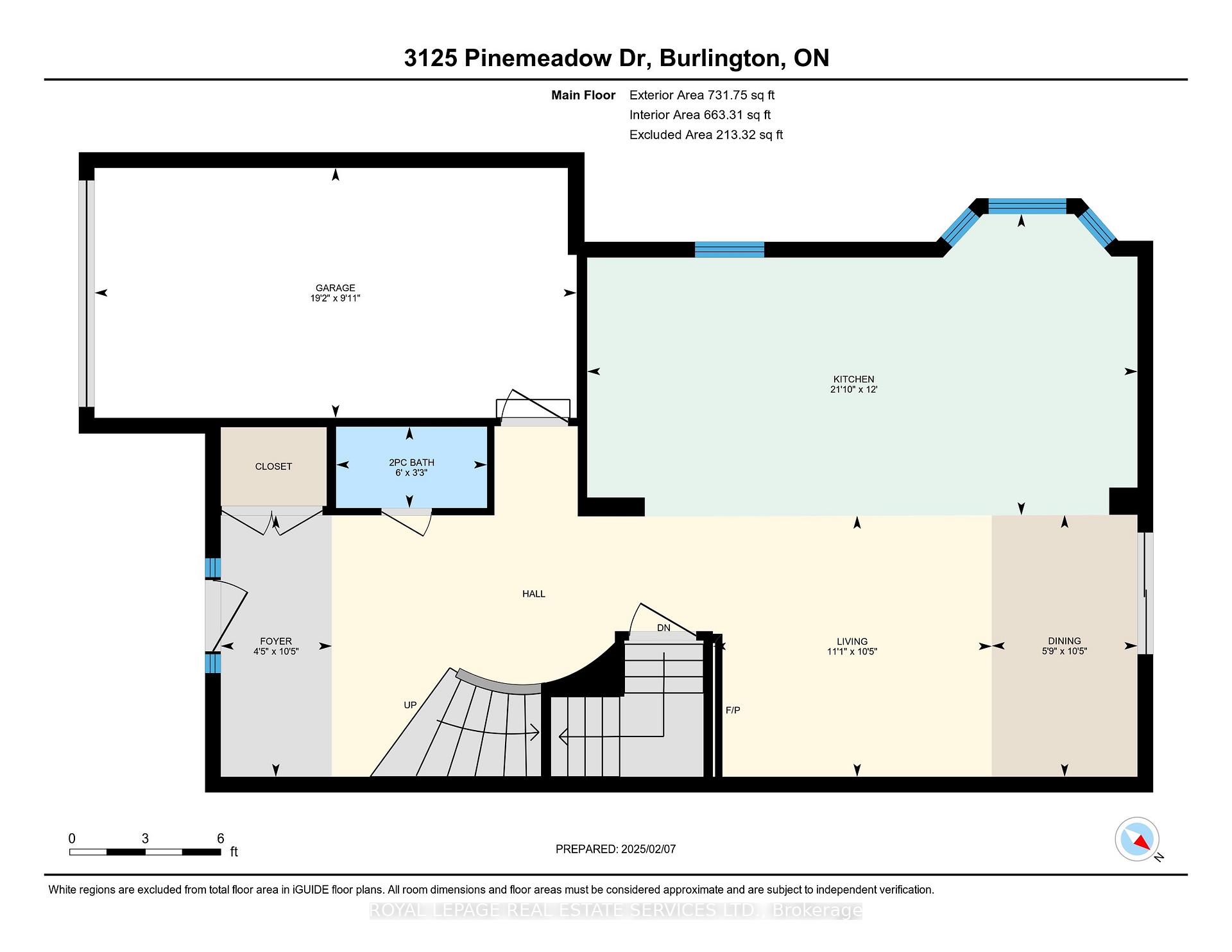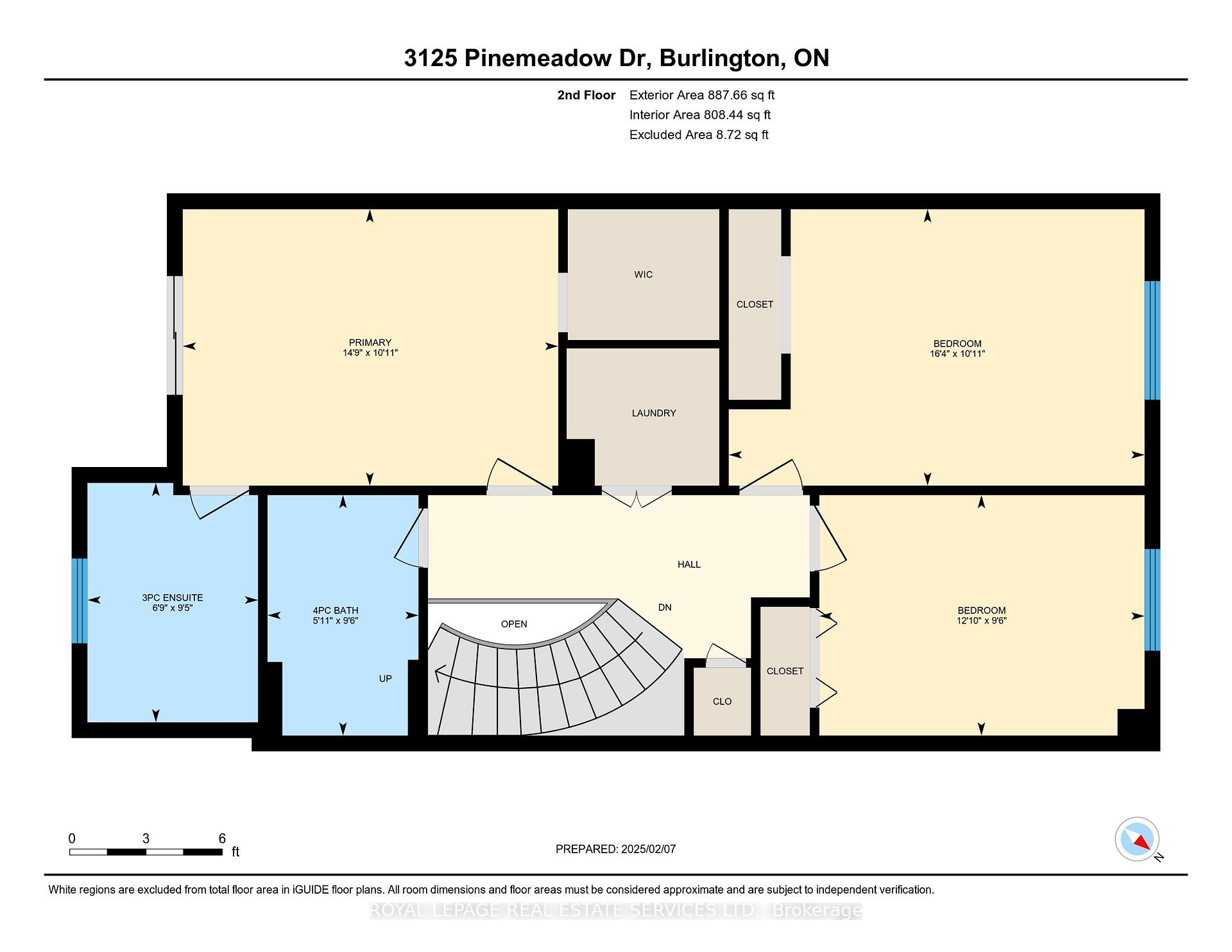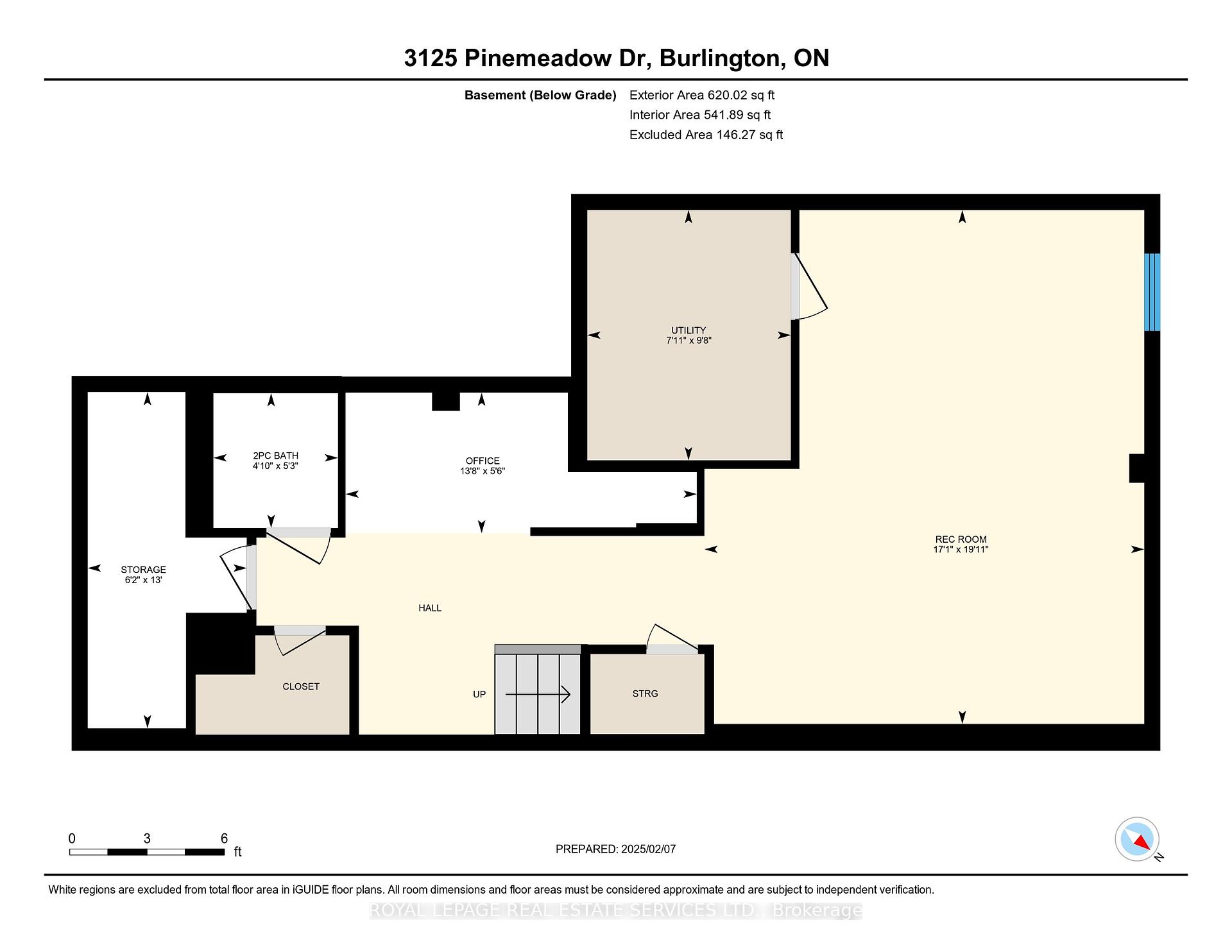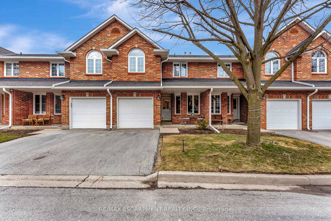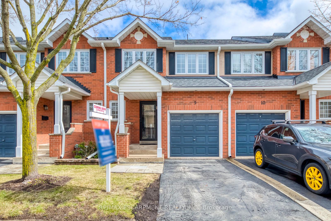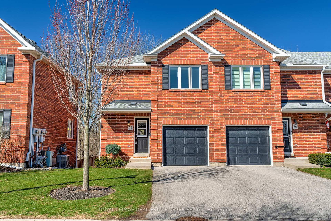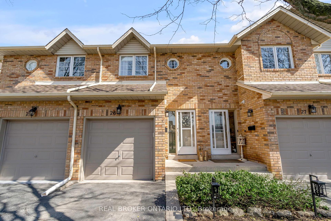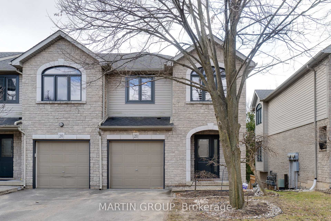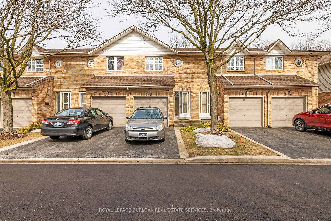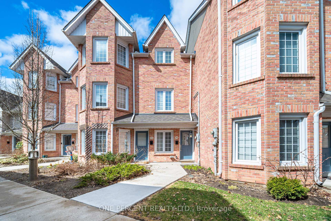Welcome to this stunning 3-bedroom, 4-bathroom end-unit townhome, perfectly situated in a peaceful cul-de-sac in sought-after Headon Forest. This home radiates modern elegance paired with luxurious comfort. Step inside to an inviting foyer that sets the tone for what's to come. Gorgeous luxury vinyl flooring flows seamlessly throughout the main floor, illuminated by abundant natural light from large side and rear windows. At the heart of the home is the show-stopping kitchen, meticulously renovated and designed to impress even the most discerning chef. Custom cabinetry beautifully complements the spectacular 9.5 ft navy blue island topped with premium Italian quartz counters - perfect for casual gatherings or stylish entertaining. The kitchen effortlessly opens to spacious living and dining areas, creating an airy atmosphere ideal for hosting. An elegant custom staircase leads you upstairs, where engineered hardwood flooring adds warmth and sophistication. The primary bedroom offers a serene escape, complete with a generous walk-in closet and a spa-inspired ensuite boasting a luxurious walk-in shower. Two additional spacious bedrooms and a beautifully renovated family bathroom round out this upper retreat. The versatile lower level features luxury vinyl flooring, a cozy family room, a dedicated office nook, and a convenient fourth bathroom. Step outside to your private patio oasis, ideal for alfresco dining or relaxation. Enjoy added convenience with a widened driveway accommodating two cars, plus a garage, totaling three parking spots. Upgrades are mentioned in the attached Feature Sheet and include a shiplap feature wall with electric fireplace, an upgraded garage door opener with app control, and waterproofing enhancements to the porch and balcony. Close to shopping, dining, parks, and excellent schools, this meticulously maintained home offers a lifestyle of comfort, convenience, and sophistication ready for you to simply move in and enjoy!
Kitchen Aid fridge,...
