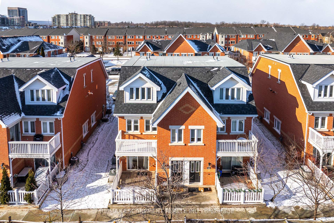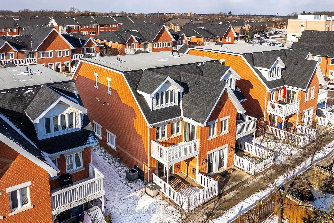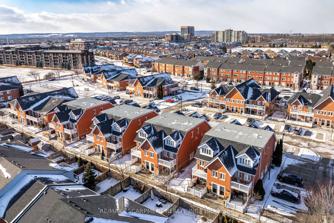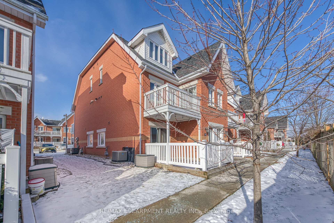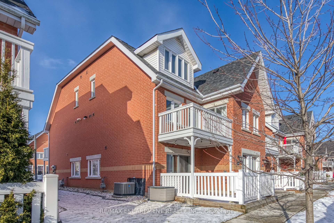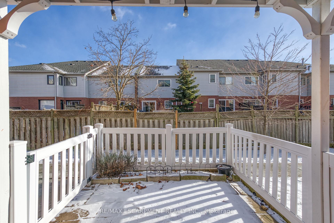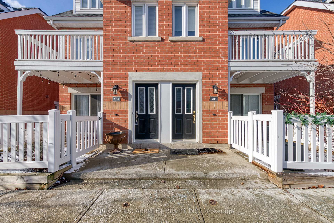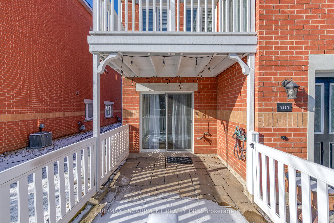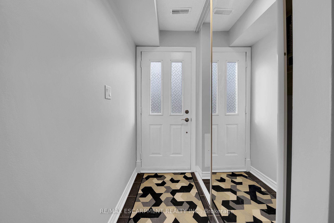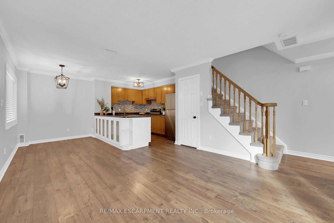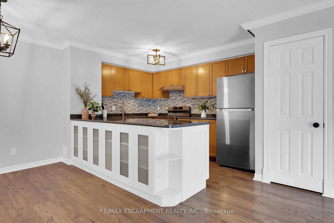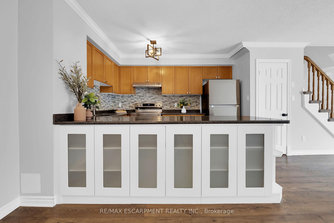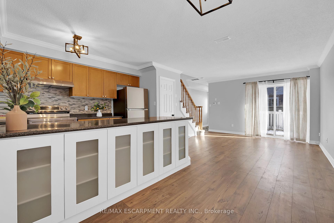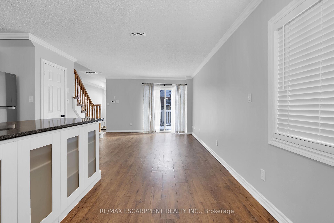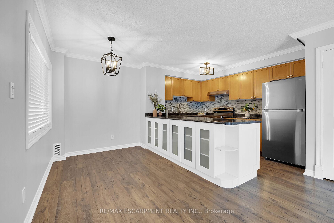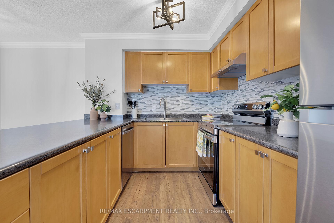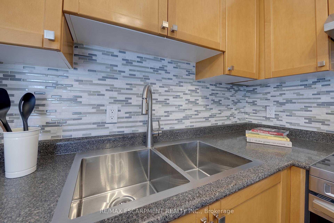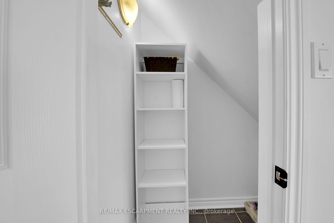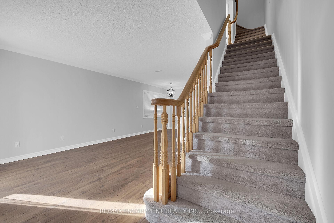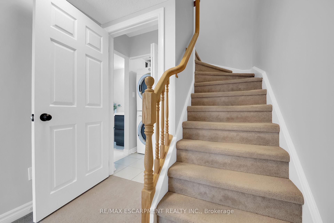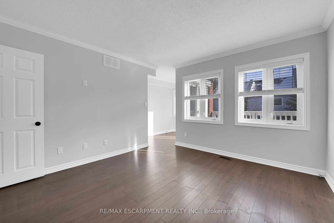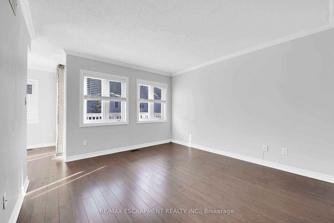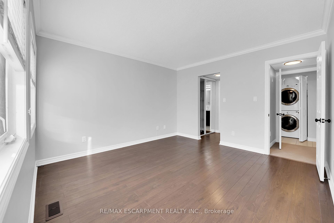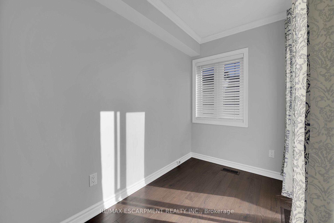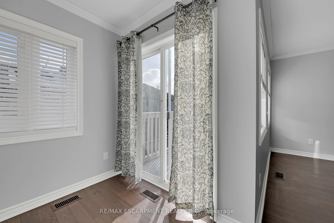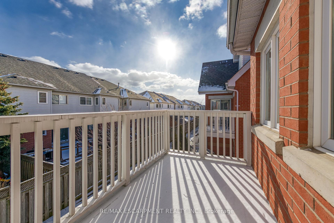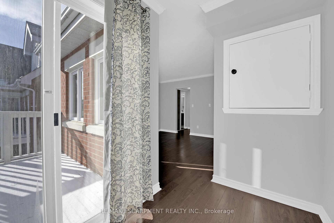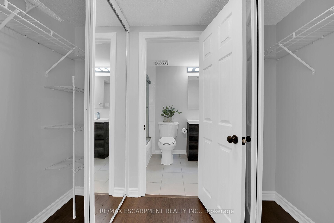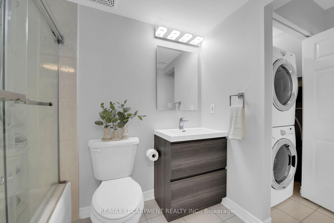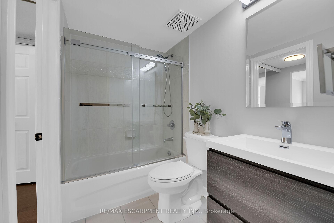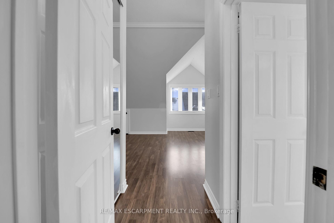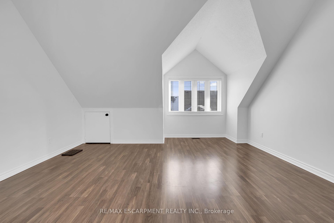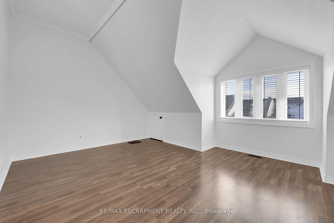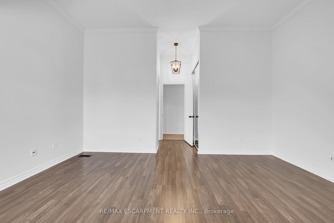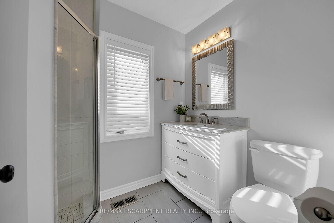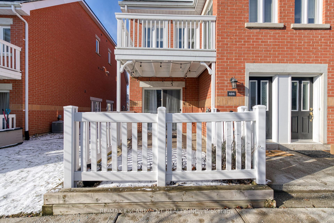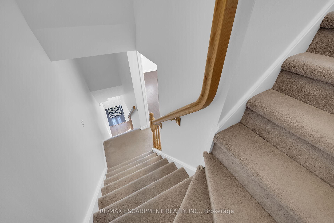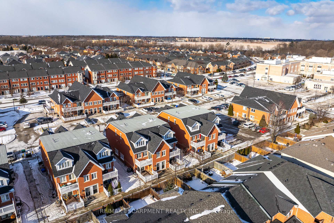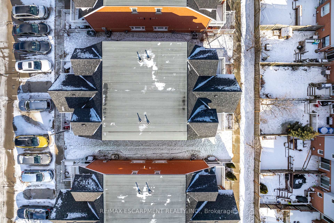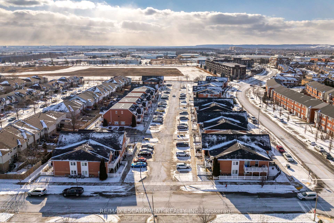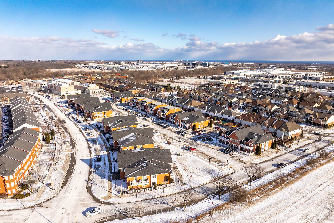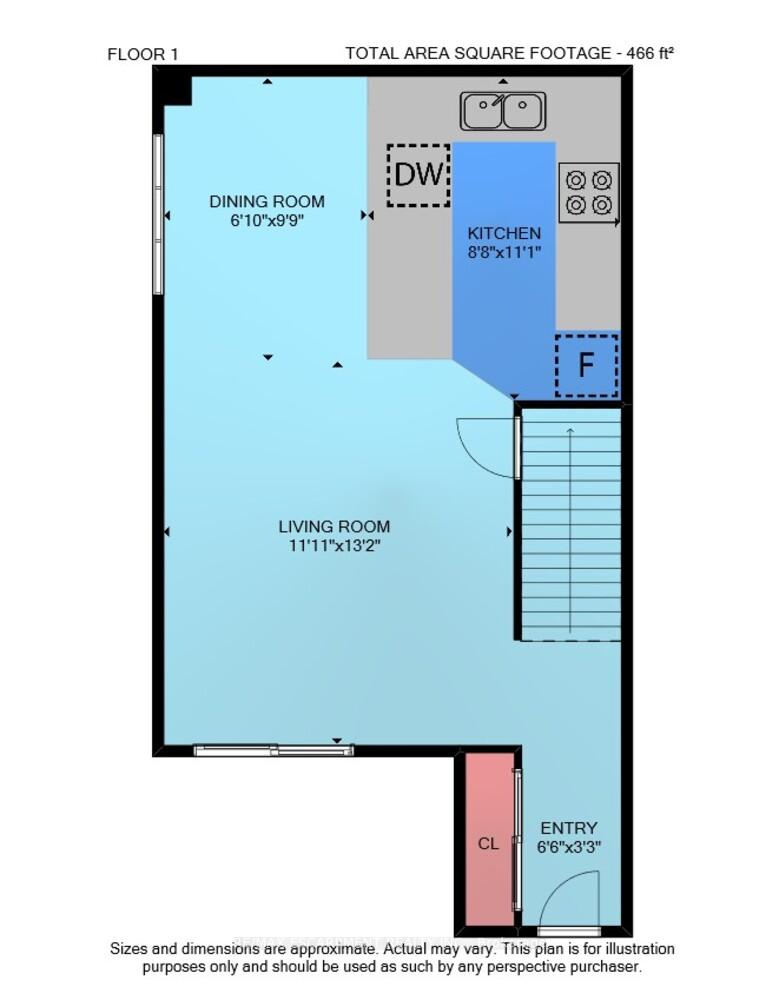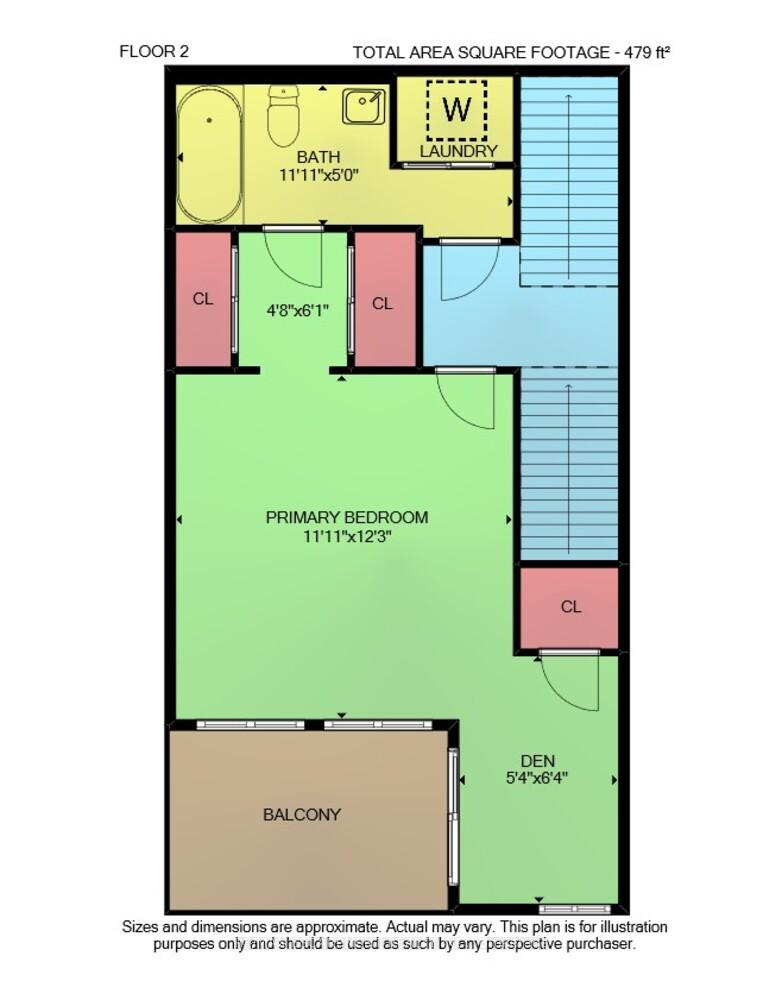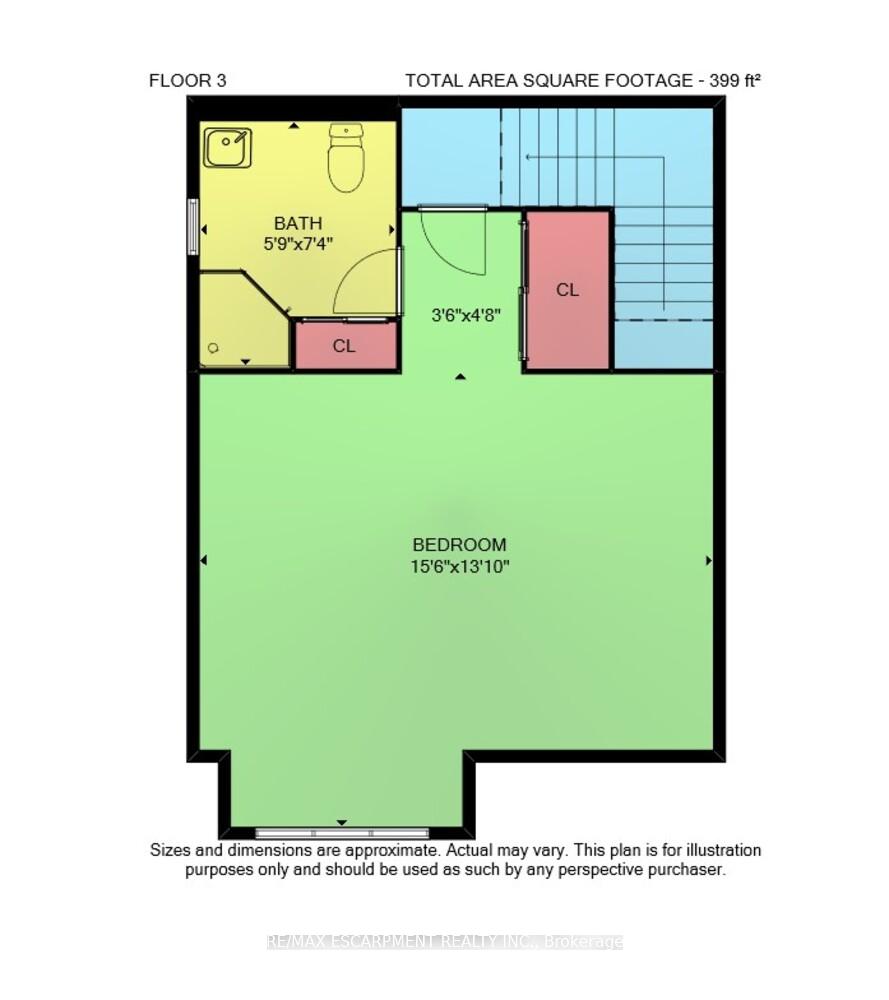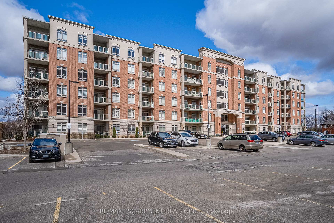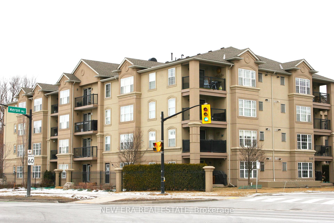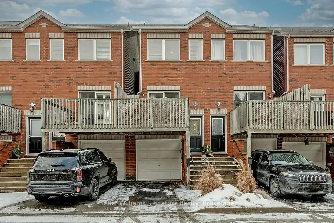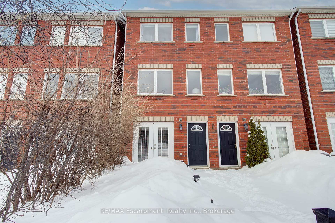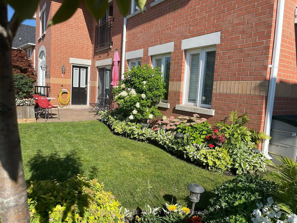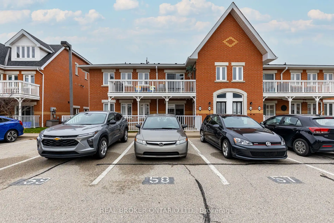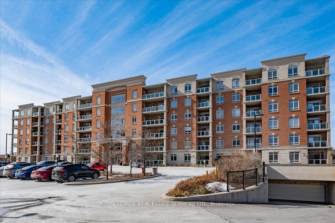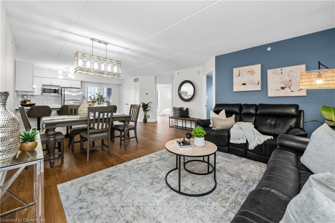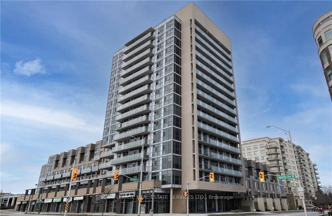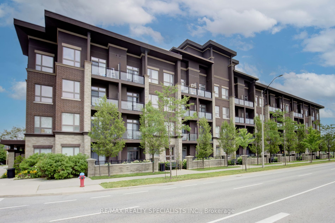Welcome to this immaculately maintained 2+1 bedroom town home located in Uptown Burlington's vibrant neighborhood of Millcreek! Thoughtfully designed w/a perfect blend of style & functionality, this home offers an exceptional layout for modern living. The main level features a bright, open-concept living & dining area, complemented by sliding doors that walk-out to a private fenced-in patio, perfect for relaxing or entertaining. The kitchen boasts beautiful maple cabinetry, brand new SS appliances, double-sink, walk-in pantry & a large breakfast island w/ample storage, making it a chefs dream. On the second level, you'll find a spacious primary bedroom w/dual mirrored closets & a cozy den/office featuring a walk-out to your own private sizeable balcony. The Jack & Jill 4-piece bathroom complete w/a laundry closet adds convenience & practicality. The third floor is a showstopper, offering a sun-drenched loft space w/architectural charm, a large mirrored closet & a bonus storage room, perfect as a guest suite, home office, or creative studio. Situated in a lively, amenity-rich neighborhood, this stunning home is minutes away from major highways, parks & trails, shopping, dining & entertainment. Don't miss your chance to own this incredible townhouse! 2 x parking spaces included.
#404 - 1701 Lampman Avenue
Uptown, Burlington, Halton $699,999Make an offer
3+1 Beds
2 Baths
1200-1399 sqft
Parking for 2
South Facing
- MLS®#:
- W11961123
- Property Type:
- Condo Townhouse
- Property Style:
- 3-Storey
- Area:
- Halton
- Community:
- Uptown
- Maint:
- $467
- Added:
- February 06 2025
- Status:
- Active
- Outside:
- Brick,Vinyl Siding
- Year Built:
- 16-30
- Basement:
- None
- Brokerage:
- RE/MAX ESCARPMENT REALTY INC.
- Pets:
- Restricted
- Intersection:
- Appleby Line - Corporate Dr - Lampman Ave
- Rooms:
- 5
- Bedrooms:
- 3+1
- Bathrooms:
- 2
- Fireplace:
- N
- Utilities
- Water:
- Cooling:
- Central Air
- Heating Type:
- Forced Air
- Heating Fuel:
- Gas
| Foyer | 1.98 x 0.99m |
|---|---|
| Living | 3.63 x 4.01m Crown Moulding, Open Concept |
| Dining | 2.08 x 2.97m Crown Moulding, Open Concept |
| Kitchen | 2.64 x 3.38m Crown Moulding, Double Sink |
| Bathroom | 3.63 x 1.52m 4 Pc Bath, Tile Floor |
| Prim Bdrm | 3.63 x 3.73m Crown Moulding, W/O To Balcony |
| Den | 1.63 x 1.93m Crown Moulding, W/O To Balcony |
| Br | 4.72 x 4.22m |
| Bathroom | 1.75 x 2.24m |
Property Features
Arts Centre
Fenced Yard
Golf
Hospital
Public Transit
School
Building Amenities
BBQs Allowed
Sale/Lease History of #404 - 1701 Lampman Avenue
View all past sales, leases, and listings of the property at #404 - 1701 Lampman Avenue.Neighbourhood
Schools, amenities, travel times, and market trends near #404 - 1701 Lampman AvenueSchools
4 public & 4 Catholic schools serve this home. Of these, 8 have catchments. There are 2 private schools nearby.
Parks & Rec
4 rinks, 3 playgrounds and 4 other facilities are within a 20 min walk of this home.
Transit
Street transit stop less than a 5 min walk away. Rail transit stop less than 3 km away.
Want even more info for this home?
