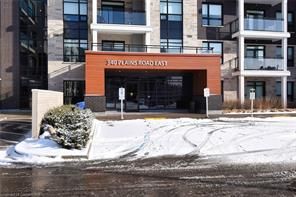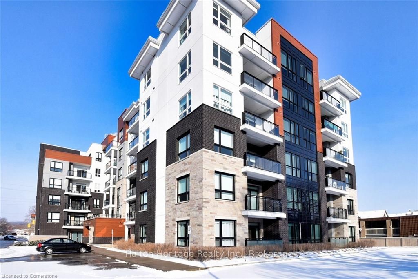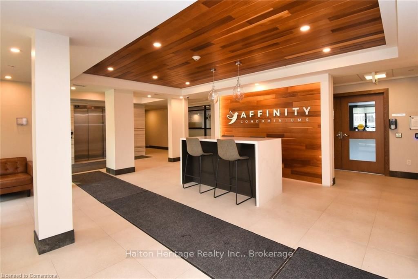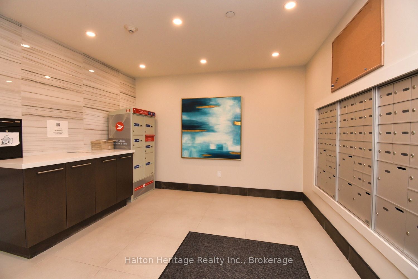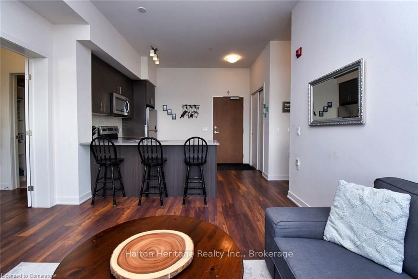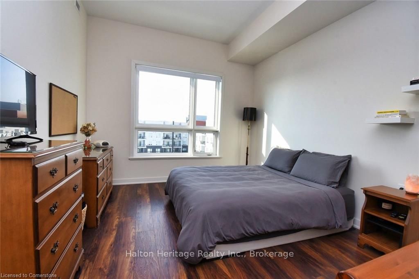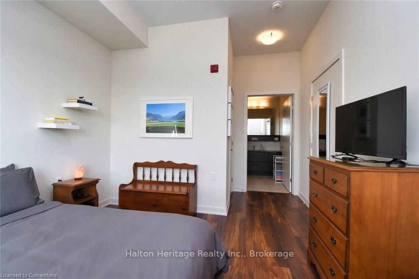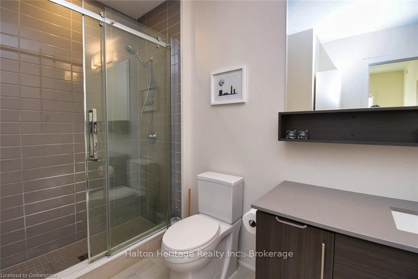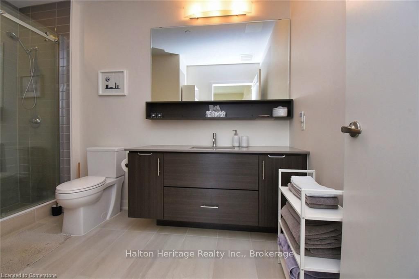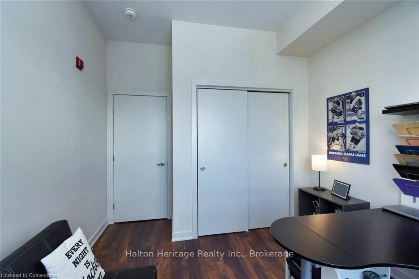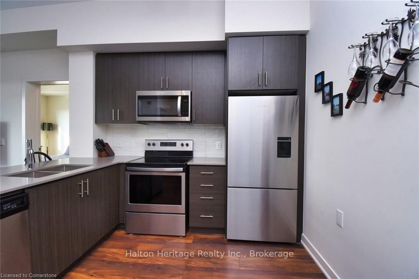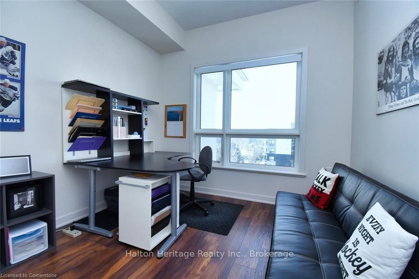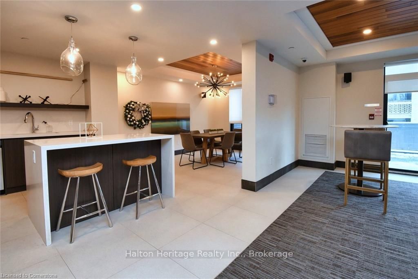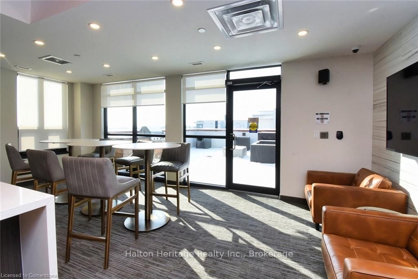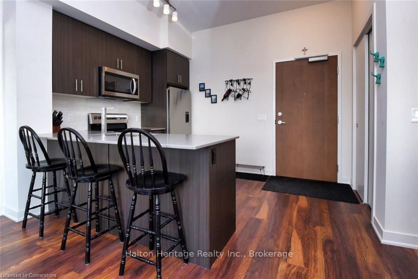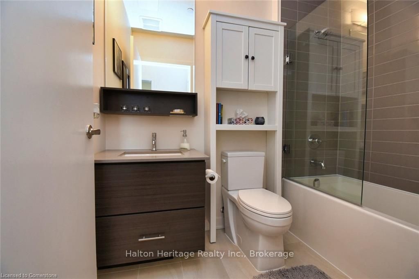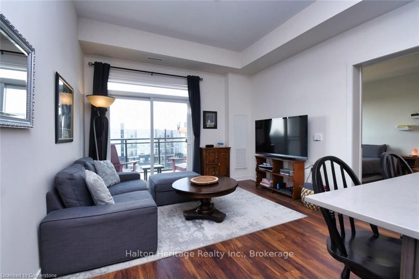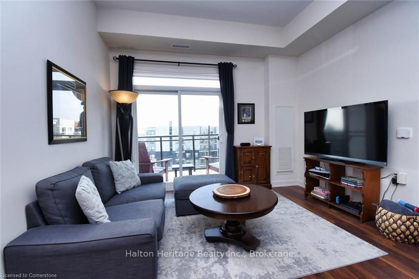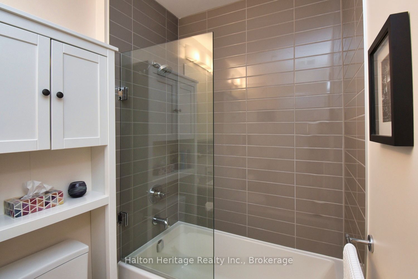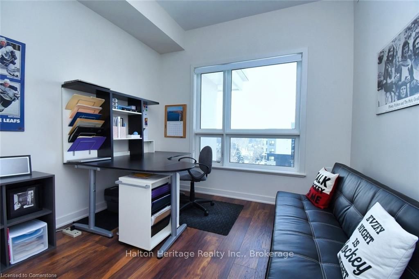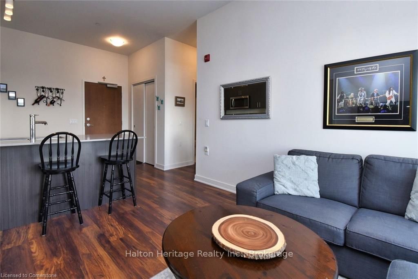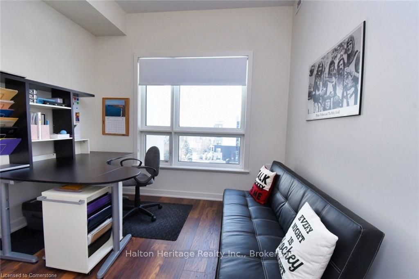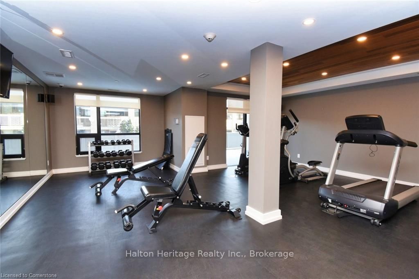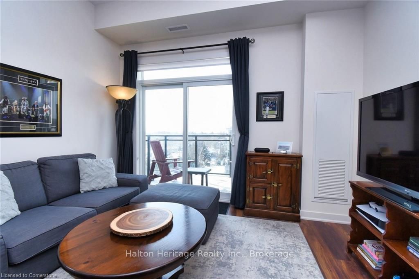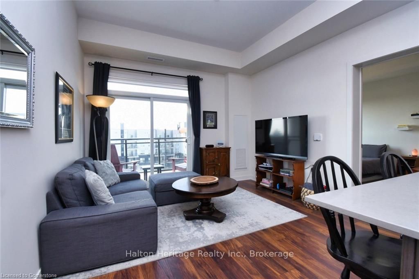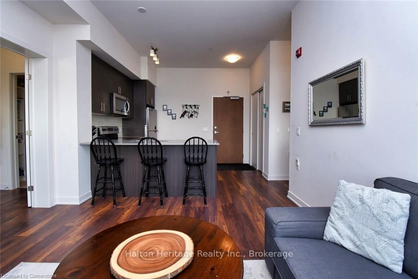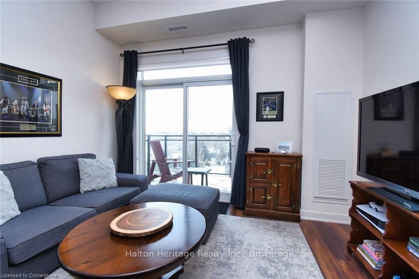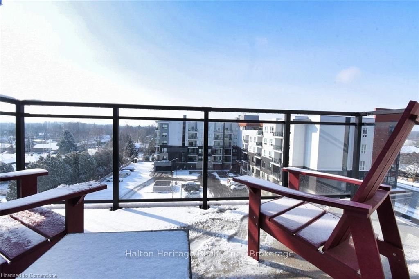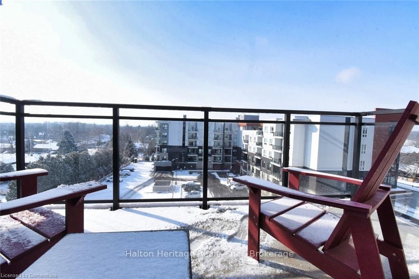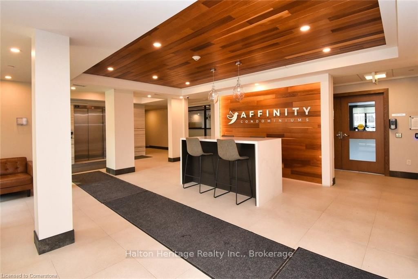RemarksPublic: Affinity Condominiums Luxury and Convenience combine in the modern six storey buildings of the Affinity.The buildings are located in desireable Aldershot area of Burlington. The popular area features many services and amenities .Public Transit is virtually steps from your door,and the Go Station, HWY 403 and QEW are just a short drive away. Much to experience and enjoy in the vibrant Aldershot Community Parks, Tennis, Golf, Restaurants, Boutique- like Specialty Shops, The beautiful Royal Botanical Gardens, Mapleview Mall Everything you might need or want all near by. Enjoy the peace and quiet and unobstruced views from the top floor(Unit 610) This Suite features two spacious bedrooms ,and 2 full bathrooms 3 piece and 4 piece. The contemporary open- concept style floor plan offers remarkable10 ft ceilings in the main rooms, plenty of windows including roll blinds, and Sliding door with access to the cosy balcony, all of which provide an abundance of natural light to the Suite. The well appointed Kitchen design features quality cabinets, plenty of storage, six existing appliances, and a convenient built in extended counter or breakfast bar. Washer/Dryer is hidden nicely from view off the kitchen. The inviting Great Room is central to the unit providing privacy to each of the, two bedroom /bathroom areas. The unit Locker and parking space,(both owned) are in the garage and located in close proximity.This amenity rich building includes, roof top patio and community BBQs , Party Room, Plenty of Visitor parking conveniently located, Electric Charging Station for Visitors and Residents (pay for use), Bike room rental, Gym and exercise room, Rare convenient Pet Relieve Area exclusive to Affinity residents WiFi available in the lobby. Few amenities require booking/deposit or rental fee. The Property Manager office is conveniently located in 320 Plains Rd Your Fob...
#610 - 340 Plains Rd E
LaSalle, Burlington, Halton $639,000Make an offer
2+0 Beds
2 Baths
700-799 sqft
Underground
Garage
Parking for 0
W Facing
Zoning: MXG
- MLS®#:
- W11943640
- Property Type:
- Condo Apt
- Property Style:
- Apartment
- Area:
- Halton
- Community:
- LaSalle
- Taxes:
- $3,305.35 / 2024
- Maint:
- $638
- Added:
- January 27 2025
- Status:
- Active
- Outside:
- Brick
- Year Built:
- 0-5
- Basement:
- None
- Brokerage:
- Halton Heritage Realty Inc.
- Pets:
- Restrict
- Intersection:
- Plains & Downsview Drive
- Rooms:
- 4
- Bedrooms:
- 2+0
- Bathrooms:
- 2
- Fireplace:
- N
- Utilities
- Water:
- Cooling:
- Central Air
- Heating Type:
- Heat Pump
- Heating Fuel:
- Other
| Prim Bdrm | 3.38 x 3.76m W/I Closet , Ensuite Bath |
|---|---|
| 2nd Br | 3.15 x 3.1m B/I Closet |
| Bathroom | 3.15 x 3.1m , 4 Pc Bath |
| Kitchen | 2.49 x 2.79m Breakfast Bar , Eat-In Kitchen , Open Concept |
| Great Rm | 3.63 x 4.09m Double Sink , B/I Microwave |
Property Features
Other
Place Of Worship
Public Transit
Rec Centre
School
Building Amenities
Exercise Room
Gym
Party/Meeting Room
Rooftop Deck/Garden
Visitor Parking
Sale/Lease History of #610 - 340 Plains Rd E
View all past sales, leases, and listings of the property at #610 - 340 Plains Rd E.Neighbourhood
Schools, amenities, travel times, and market trends near #610 - 340 Plains Rd ESchools
4 public & 4 Catholic schools serve this home. Of these, 8 have catchments. There are 2 private schools nearby.
Parks & Rec
4 playgrounds, 4 tennis courts and 7 other facilities are within a 20 min walk of this home.
Transit
Street transit stop less than a 1 min walk away. Rail transit stop less than 2 km away.
Want even more info for this home?
