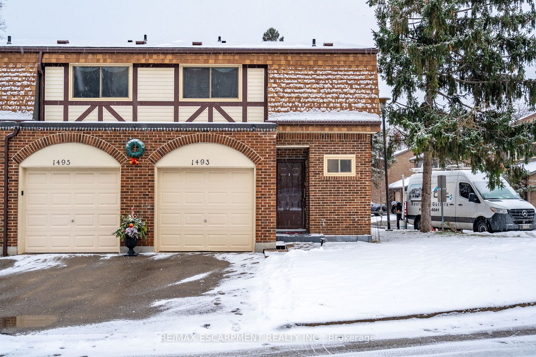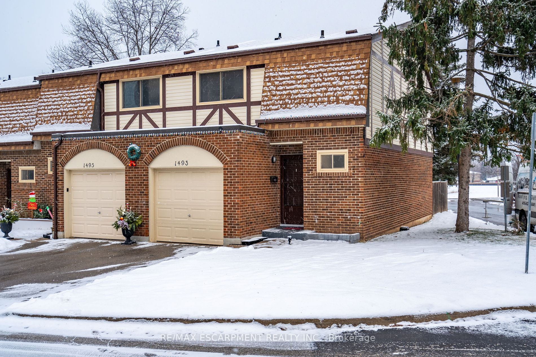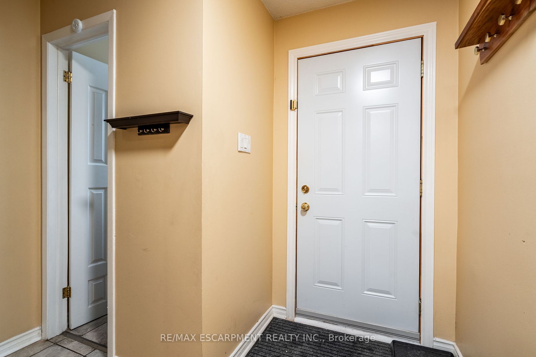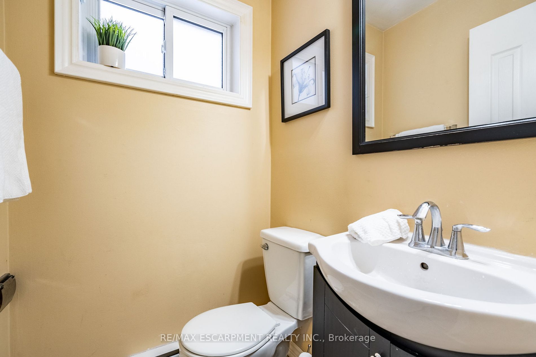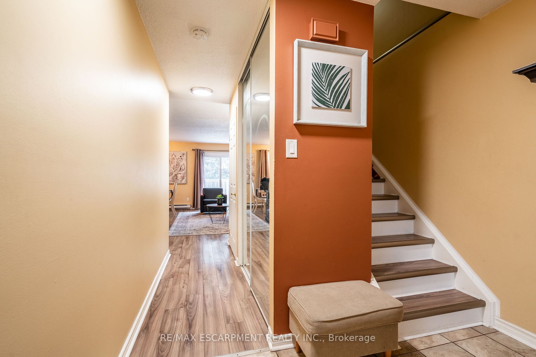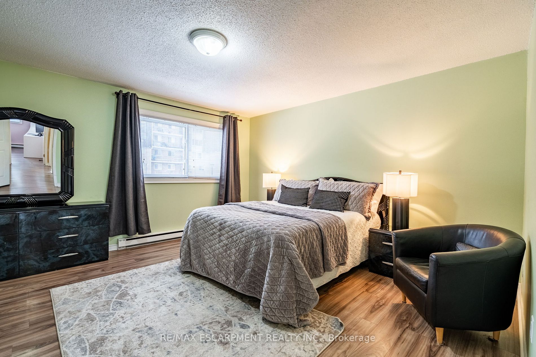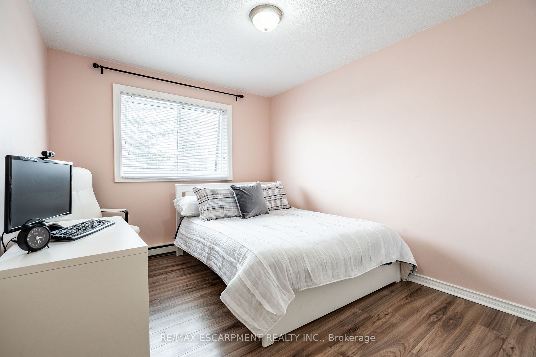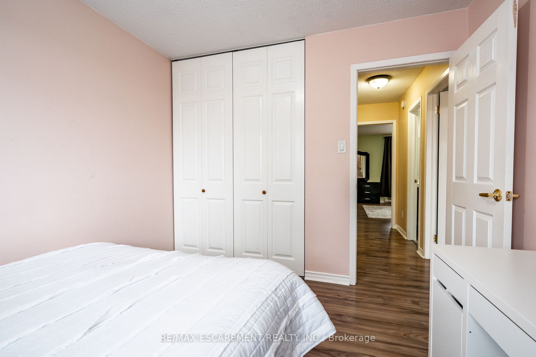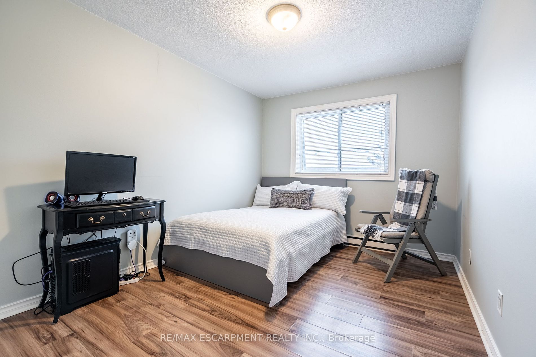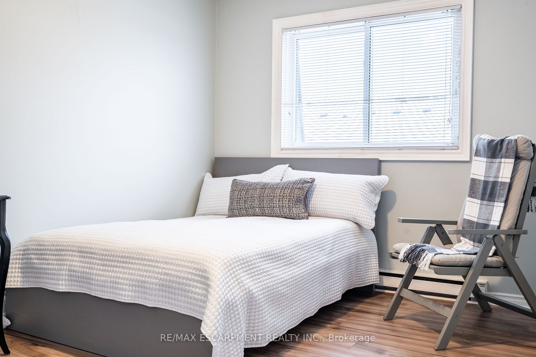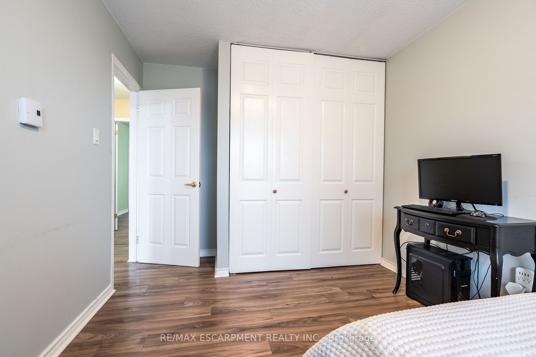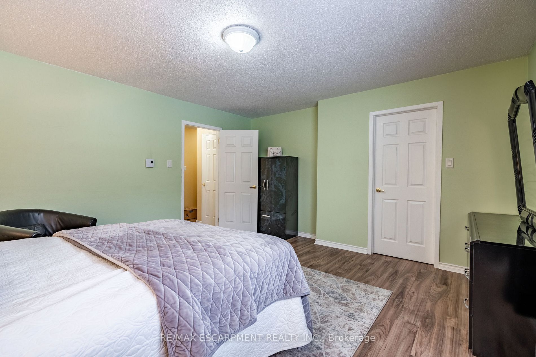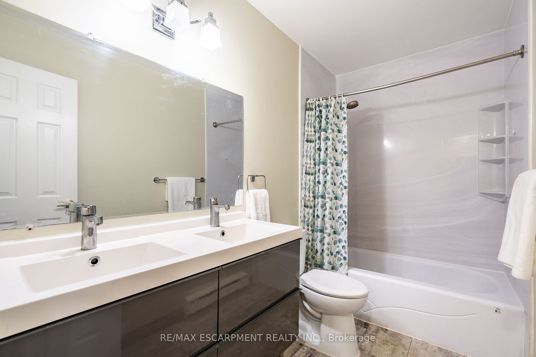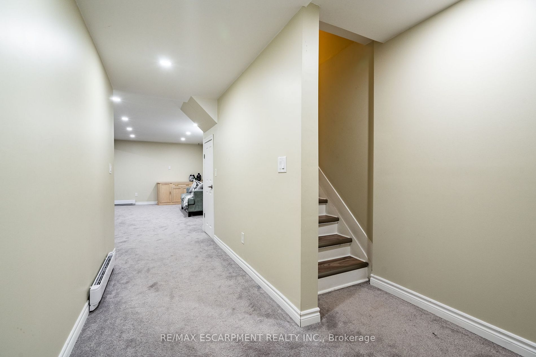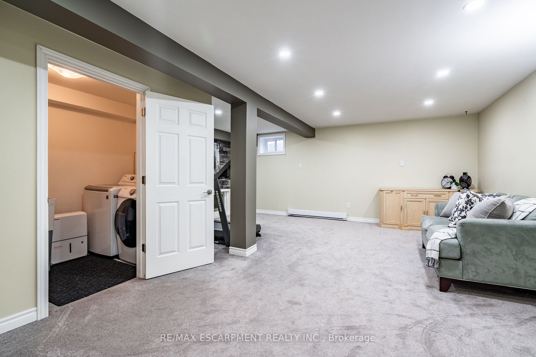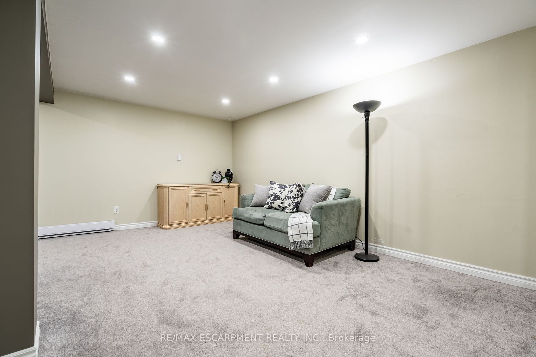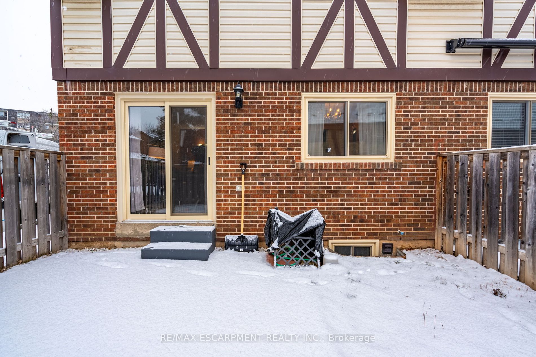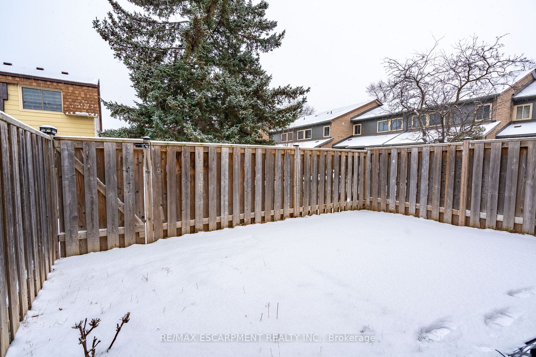Welcome to this charming 3-bedroom, 1.5-bathroom condominium townhome, with a fully finished lower level! Featuring an open floor plan, the spacious living area is perfect for relaxation and entertaining. The well-appointed kitchen includes modern appliances and ample cabinetry. Enjoy the convenience of a half bathroom on the main level. Upstairs, you'll find three comfortable bedrooms, including a master suite with plenty of closet space. A full bathroom is featured on the second floor, offering both comfort and privacy. The private, fenced patio area offers a peaceful outdoor retreat. This home is perfect for busy professionals or growing families and its ideally located near public transit and shopping for your ultimate convenience. The property is close to public transit, shopping, dining, and parks. This fantastic opportunity wont last long! Directions: Access from first driveway west of Brant St. Off Tyandaga Park Drive. Go past apartment to first row of townhomes. RSA.
1493 Ester Dr
Tyandaga, Burlington, Halton $769,900Make an offer
3 Beds
2 Baths
1200-1399 sqft
Attached
Garage
Parking for 1
N Facing
- MLS®#:
- W11930026
- Property Type:
- Condo Townhouse
- Property Style:
- 2-Storey
- Area:
- Halton
- Community:
- Tyandaga
- Taxes:
- $2,635 / 2024
- Maint:
- $515
- Added:
- January 17 2025
- Status:
- Active
- Outside:
- Alum Siding
- Year Built:
- 31-50
- Basement:
- Finished Full
- Brokerage:
- RE/MAX ESCARPMENT REALTY INC.
- Pets:
- Restrict
- Intersection:
- Brant St to Ester Drive
- Rooms:
- 6
- Bedrooms:
- 3
- Bathrooms:
- 2
- Fireplace:
- Y
- Utilities
- Water:
- Cooling:
- None
- Heating Type:
- Baseboard
- Heating Fuel:
- Electric
| Living | 5.52 x 3.31m |
|---|---|
| Dining | 2.96 x 2.47m |
| Kitchen | 3.04 x 2.33m |
| Prim Bdrm | 4.74 x 4.25m |
| Br | 3.37 x 2.93m |
| Br | 4.5 x 2.85m |
| Family | 5.48 x 5.49m |
Property Features
Golf
Hospital
Library
Place Of Worship
Public Transit
School Bus Route
Sale/Lease History of 1493 Ester Dr
View all past sales, leases, and listings of the property at 1493 Ester Dr.Neighbourhood
Schools, amenities, travel times, and market trends near 1493 Ester DrSchools
4 public & 4 Catholic schools serve this home. Of these, 8 have catchments. There are 2 private schools nearby.
Parks & Rec
4 tennis courts, 2 playgrounds and 1 other facilities are within a 20 min walk of this home.
Transit
Street transit stop less than a 2 min walk away. Rail transit stop less than 3 km away.
Want even more info for this home?
