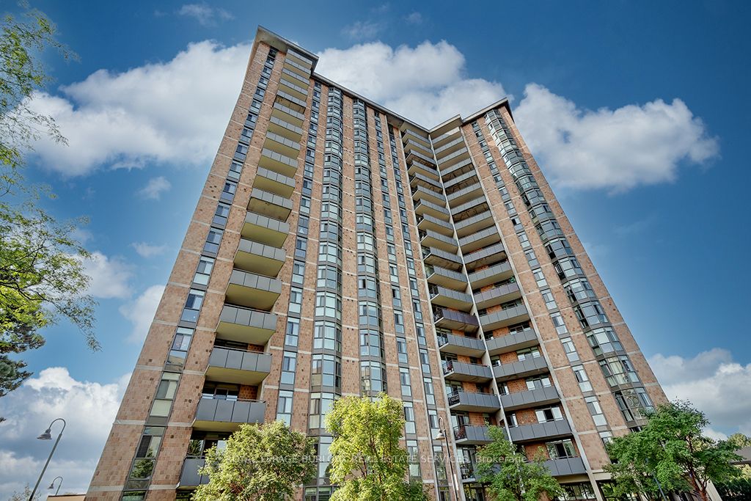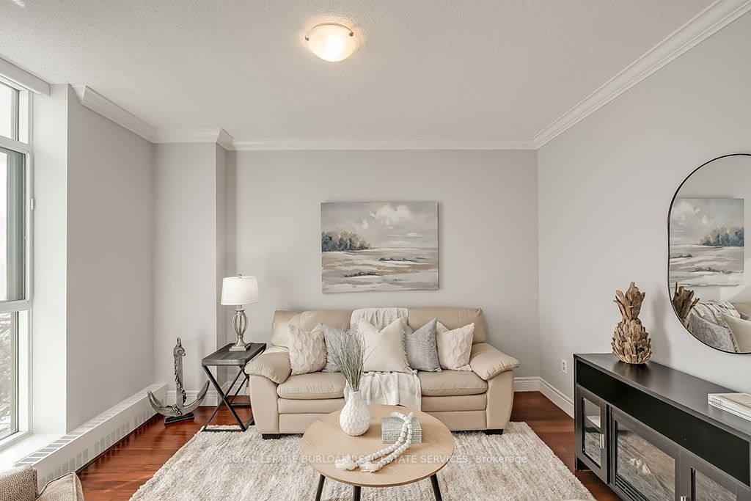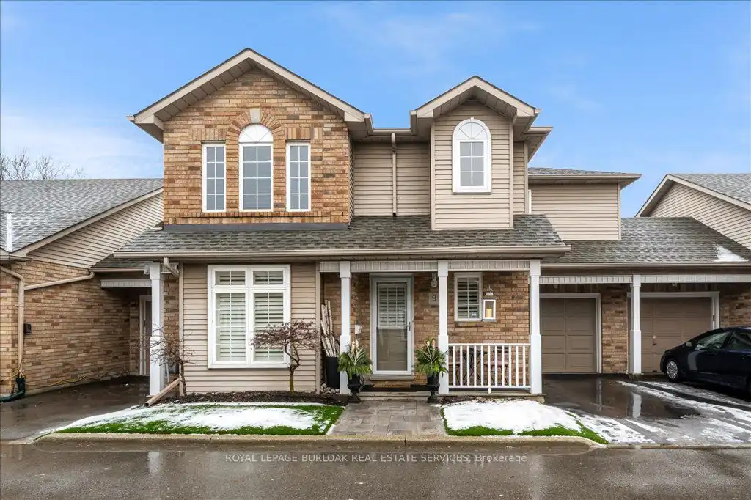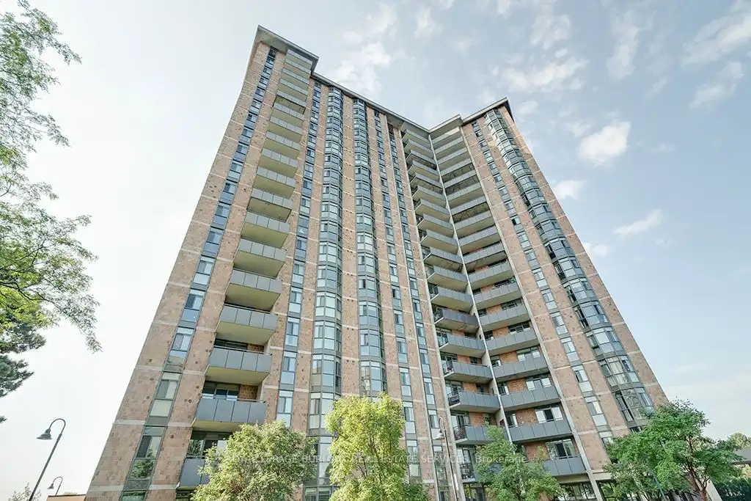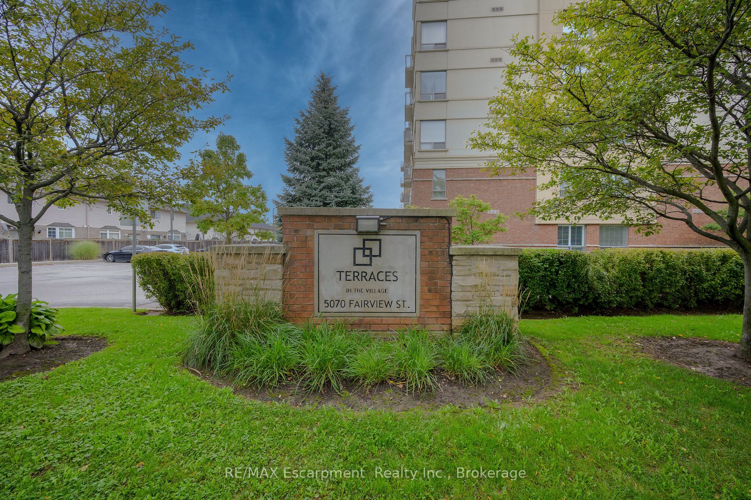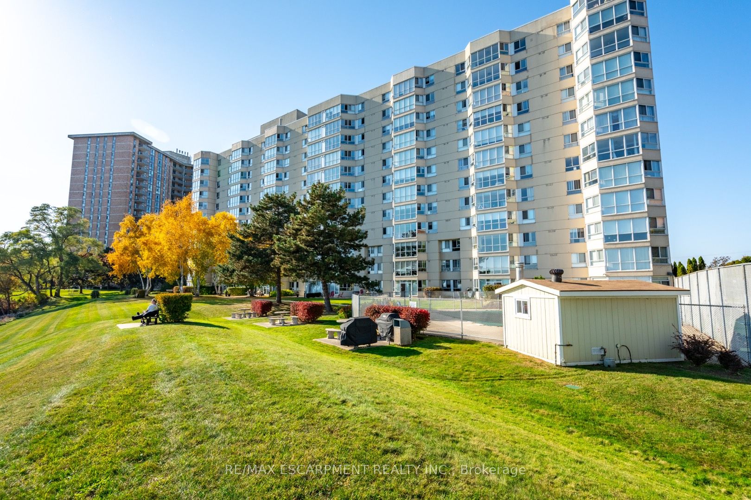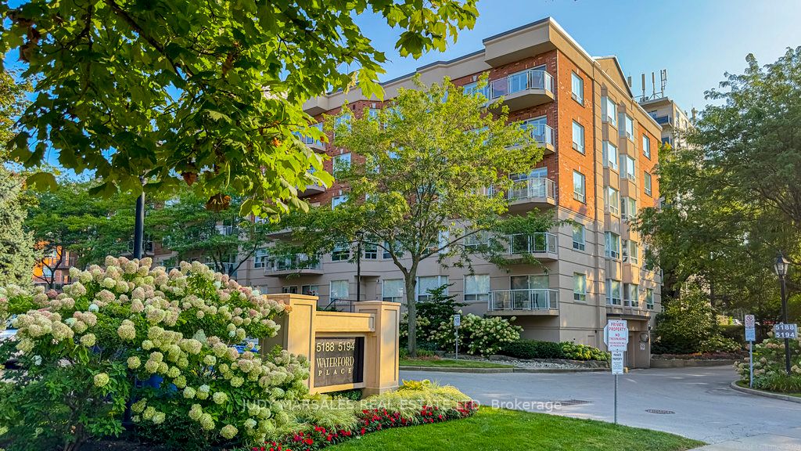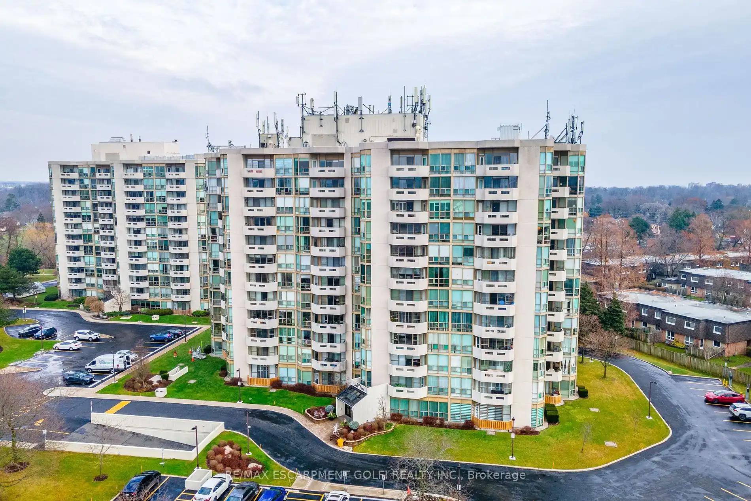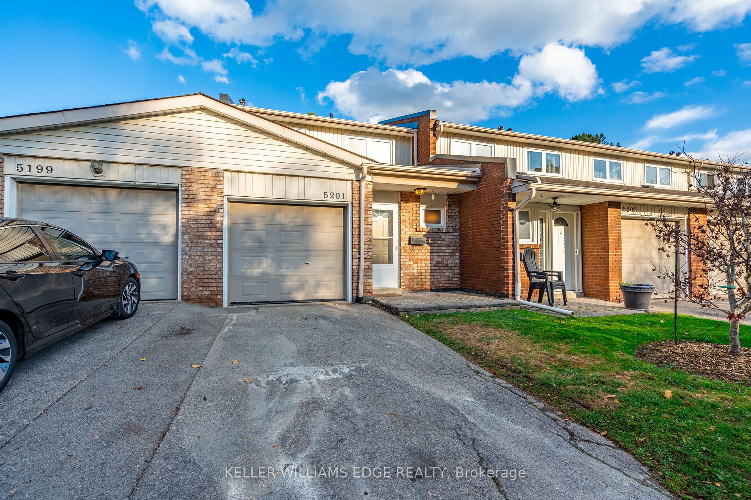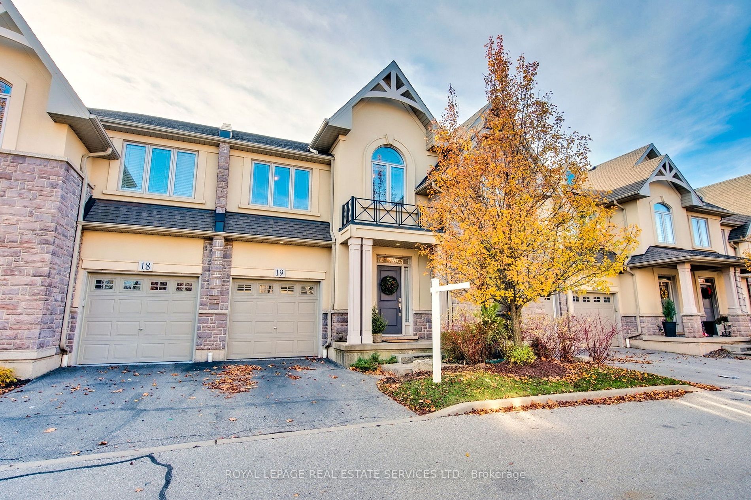INCREDIBLE WATER VIEWS!!!!!! Welcome to this 2 bedroom + den, 2 bathroom condo, offering 1,551 square feet of comfortable living with breathtaking lake views in fantastic Admirals Walk. A large, welcoming entryway sets the tone, offering ample space to greet guests or display your personal touches. This home is designed for both relaxation and entertaining, featuring an eat in kitchen with a huge walk in pantry, perfect for culinary enthusiasts. The open concept living and dining areas, along with the cozy den, all have hardwood flooring and crown moulding. The primary bedroom is a tranquil retreat with his and hers closets and a four piece ensuite bath, while the second bedroom is perfect for guests or a home office. Two large storage closets within the unit, plus a dedicated locker, ensure all your belongings are easily accessible. Additional conveniences include one parking space, outdoor pool, exercise room, games room, party room, workshop, and sauna. With its unbeatable views, thoughtful layout, and exceptional storage, this condo is ready for you to make it your own.
#603 - 5250 Lakeshore Rd
Appleby, Burlington, Halton $899,900Make an offer
2 Beds
2 Baths
1400-1599 sqft
Underground
Garage
Parking for 0
S Facing
Zoning: RM4.66
- MLS®#:
- W11929956
- Property Type:
- Condo Apt
- Property Style:
- Apartment
- Area:
- Halton
- Community:
- Appleby
- Taxes:
- $3,663.43 / 2024
- Maint:
- $1,199
- Added:
- January 17 2025
- Status:
- Active
- Outside:
- Brick
- Year Built:
- 31-50
- Basement:
- None
- Brokerage:
- ROYAL LEPAGE BURLOAK REAL ESTATE SERVICES
- Pets:
- N
- Intersection:
- Kenwood Avenue
- Rooms:
- 6
- Bedrooms:
- 2
- Bathrooms:
- 2
- Fireplace:
- N
- Utilities
- Water:
- Cooling:
- Window Unit
- Heating Type:
- Radiant
- Heating Fuel:
- Gas
| Living | 3.84 x 6.45m W/O To Balcony |
|---|---|
| Den | 3.63 x 3.99m |
| Dining | 3.05 x 2.79m |
| Kitchen | 3.81 x 2.24m Pantry |
| Bathroom | 0 4 Pc Bath |
| Prim Bdrm | 3.3 x 4.22m 4 Pc Ensuite |
| 2nd Br | 3.05 x 3.3m |
Property Features
Clear View
Lake/Pond
Park
Public Transit
School
Waterfront
