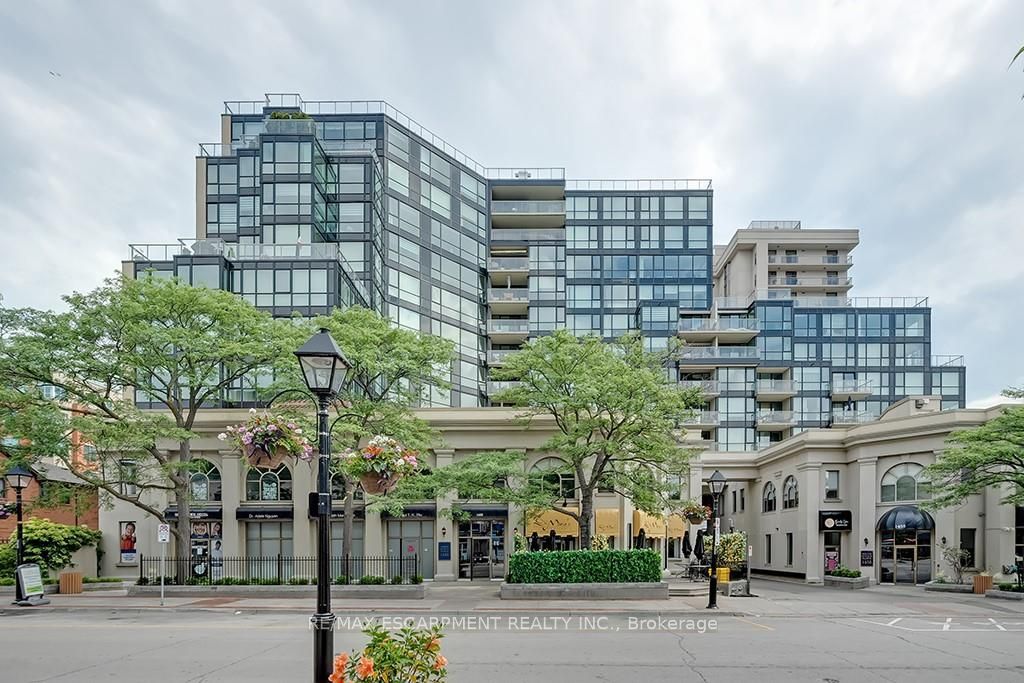Spacious 2 bedroom + den suite in prime downtown core location with stunning views of the lake, waterfront park and city lights beyond! 1,620 sq.ft. Primary bedroom with 4-piece ensuite and walk-in closet, sun room/solarium and an oversized laundry. South/southwest exposure provides loads of natural light. Building amenities include a party room, exercise room, rooftop deck/garden, car wash, sauna and bicycle storage. 2+1 bedrooms, 2 bathrooms, 2 underground parking spaces and 1 storage locker.
415 LOCUST St #1001
Brant, Burlington, Halton $1,159,000Make an offer
2+1 Beds
2 Baths
1600-1799 sqft
Underground
Garage
Parking for 0
Sw Facing
- MLS®#:
- W11898427
- Property Type:
- Condo Apt
- Property Style:
- Apartment
- Area:
- Halton
- Community:
- Brant
- Taxes:
- $6,068.99 / 2024
- Maint:
- $2,092
- Added:
- December 18 2024
- Status:
- Active
- Outside:
- Concrete
- Year Built:
- Basement:
- None
- Brokerage:
- RE/MAX ESCARPMENT REALTY INC.
- Pets:
- Restrict
- Intersection:
- LAKESHORE RD/LOCUST ST
- Rooms:
- 6
- Bedrooms:
- 2+1
- Bathrooms:
- 2
- Fireplace:
- N
- Utilities
- Water:
- Cooling:
- Central Air
- Heating Type:
- Forced Air
- Heating Fuel:
- Gas
| Foyer | 7.06 x 1.22m |
|---|---|
| Laundry | 2.62 x 1.75m |
| Den | 2.95 x 2.67m |
| Kitchen | 5.08 x 2.57m |
| Living | 5.94 x 5.59m |
| Sunroom | 3.1 x 2.31m |
| Prim Bdrm | 6.17 x 3.38m |
| Bathroom | 0 4 Pc Ensuite |
| 2nd Br | 3.56 x 3m |
| Bathroom | 0 4 Pc Bath |
Property Features
Arts Centre
Beach
Hospital
Lake/Pond
Park
Rec Centre
Building Amenities
Bike Storage
Car Wash
Exercise Room
Party/Meeting Room
Rooftop Deck/Garden
Sauna
Sale/Lease History of 415 LOCUST St #1001
View all past sales, leases, and listings of the property at 415 LOCUST St #1001.Neighbourhood
Schools, amenities, travel times, and market trends near 415 LOCUST St #1001Brant home prices
Average sold price for Detached, Semi-Detached, Condo, Townhomes in Brant
Insights for 415 LOCUST St #1001
View the highest and lowest priced active homes, recent sales on the same street and postal code as 415 LOCUST St #1001, and upcoming open houses this weekend.
* Data is provided courtesy of TRREB (Toronto Regional Real-estate Board)





































