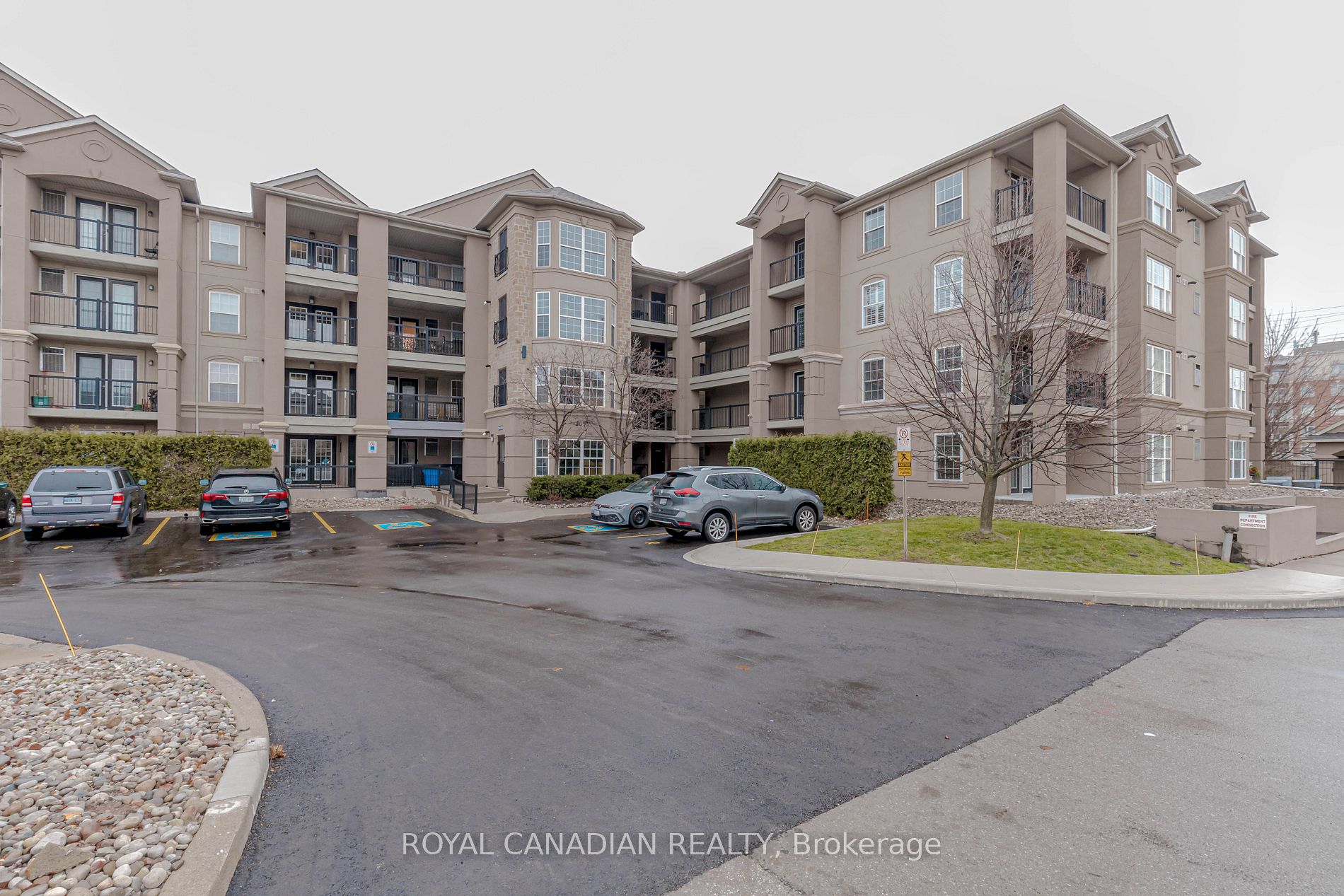Discover this beautiful, spacious 3-bedroom, 2-bathroom unit in the trendy Uptown area! The open-concept living and dining space flows into a large kitchen featuring granite countertops, an under-mount sink, and handmade wood cabinets with slow-close drawers. The lovely primary suite boasts a double sink ensuite with a walk-in shower and a relaxing jacuzzi whirlpool tub. Enjoy two additional spacious bedrooms, in-suite laundry, and a stylish 4-piece main bathroom. With wide plank hand-scraped flooring throughout and an unbeatable location just minutes from shopping and amenities, this home is a must-see!
2055 Appleby Line #211
Uptown, Burlington, Halton $750,000Make an offer
3 Beds
2 Baths
1200-1399 sqft
Parking for 1
S Facing
- MLS®#:
- W11897488
- Property Type:
- Condo Apt
- Property Style:
- Apartment
- Area:
- Halton
- Community:
- Uptown
- Taxes:
- $3,332.89 / 2024
- Maint:
- $710
- Added:
- December 19 2024
- Status:
- Active
- Outside:
- Brick
- Year Built:
- 16-30
- Basement:
- None
- Brokerage:
- ROYAL CANADIAN REALTY
- Pets:
- Restrict
- Intersection:
- Upper Middle & Appleby Line
- Rooms:
- 5
- Bedrooms:
- 3
- Bathrooms:
- 2
- Fireplace:
- N
- Utilities
- Water:
- Cooling:
- Central Air
- Heating Type:
- Forced Air
- Heating Fuel:
- Gas
| Living | 3.95 x 5.88m |
|---|---|
| Dining | 3.95 x 5.88m |
| Kitchen | 4.04 x 4.21m |
| Prim Bdrm | 3.52 x 4.32m |
| 2nd Br | 3.36 x 2.93m |
| 3rd Br | 3.54 x 3.74m |
| Laundry | 0 |
Building Amenities
Gym
Party/Meeting Room
Sauna
Sale/Lease History of 2055 Appleby Line #211
View all past sales, leases, and listings of the property at 2055 Appleby Line #211.Neighbourhood
Schools, amenities, travel times, and market trends near 2055 Appleby Line #211Uptown home prices
Average sold price for Detached, Semi-Detached, Condo, Townhomes in Uptown
Insights for 2055 Appleby Line #211
View the highest and lowest priced active homes, recent sales on the same street and postal code as 2055 Appleby Line #211, and upcoming open houses this weekend.
* Data is provided courtesy of TRREB (Toronto Regional Real-estate Board)







































