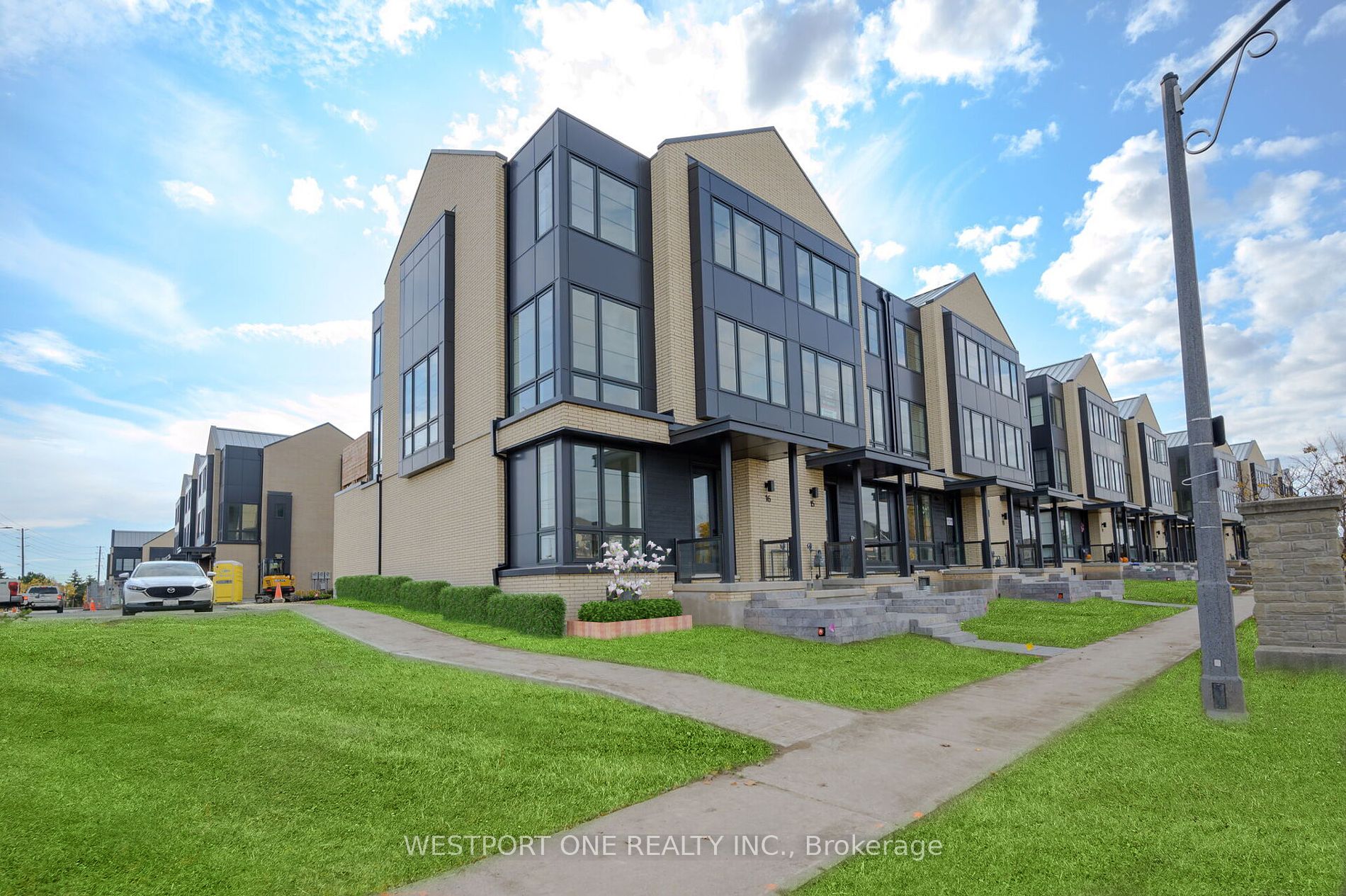Brand New, Executive Townhome in Millcroft. Situated on the Premier Corner Lot Of this Subdivision, Offers Ideal South-East Exposure. 4 Bedroom 4 Bathrooms. 4 Car Parking, Double-Car Garage/ 2 Car Driveway. Quality Build by Branhaven, The Knightsbridge Model Approximately 2,415 Square Feet of Living Space (including a 270 square foot finished basement) .This exceptional Townhome offers a Luxurious Lifestyle within a Community Celebrated for its Schools, Millcroft Golf & Country Club, Vibrant Shopping, Dining & Easy Access to Major Highways. Large Floor to Ceiling Windows with Lots of Natural Light. Upgraded Tile, Interior Sounds Insulation between Main Floor and Bedrooms. Car Charger Rough-in. The Main Level Features a Private Bedroom/Office complete with a Four-Piece Ensuite, Perfect for Multi-Generational Living or Home Office. 9' Ceilings Create an Airy, Open Concept Space Ideal for Entertaining. Open Concept Living and Dining. Kitchen with Quartz Countertops, a Generous Island. Outdoor Patio Equipped with a Gas BBQ Hookup and Plenty of Room for Dining & Lounging. Seller Willing to Consider Taking your Home on Trade, Detached Fixer Upper Preferred. Some Images are Virtually Staged. Must See. Book Showing Today.
2273 Turnberry Rd #16
Appleby, Burlington, Halton $1,778,000Make an offer
4 Beds
4 Baths
2000-2249 sqft
Attached
Garage
Parking for 2
Se Facing
Zoning: RM3-104
- MLS®#:
- W11896701
- Property Type:
- Condo Townhouse
- Property Style:
- Multi-Level
- Area:
- Halton
- Community:
- Appleby
- Taxes:
- $1 / 2024
- Maint:
- $321
- Added:
- December 18 2024
- Status:
- Active
- Outside:
- Brick
- Year Built:
- New
- Basement:
- Finished Full
- Brokerage:
- WESTPORT ONE REALTY INC.
- Pets:
- Restrict
- Intersection:
- Appleby/Taywood
- Rooms:
- 5
- Bedrooms:
- 4
- Bathrooms:
- 4
- Fireplace:
- N
- Utilities
- Water:
- Cooling:
- Central Air
- Heating Type:
- Forced Air
- Heating Fuel:
- Gas
| 4th Br | 3.51 x 2.64m Broadloom, 4 Pc Ensuite, Window Flr to Ceil |
|---|---|
| Living | 7.44 x 5.74m Hardwood Floor, Large Window, Open Concept |
| Dining | 4.29 x 2.39m Hardwood Floor, Window Flr to Ceil, Open Concept |
| Kitchen | 4.8 x 3.35m Hardwood Floor, Large Window, W/O To Balcony |
| Prim Bdrm | 6.24 x 5.74m Broadloom, 3 Pc Ensuite, Large Window |
| 2nd Br | 3.15 x 2.87m Broadloom, Large Window, Closet |
| 3rd Br | 4.39 x 2.69m |
| Laundry | 2.39 x 1.73m Tile Floor |
| Rec | 4.47 x 4.62m Broadloom |
Property Features
Golf
Hospital
Park
Public Transit
School
Building Amenities
Bbqs Allowed
Visitor Parking
Sale/Lease History of 2273 Turnberry Rd #16
View all past sales, leases, and listings of the property at 2273 Turnberry Rd #16.Neighbourhood
Schools, amenities, travel times, and market trends near 2273 Turnberry Rd #16Appleby home prices
Average sold price for Detached, Semi-Detached, Condo, Townhomes in Appleby
Insights for 2273 Turnberry Rd #16
View the highest and lowest priced active homes, recent sales on the same street and postal code as 2273 Turnberry Rd #16, and upcoming open houses this weekend.
* Data is provided courtesy of TRREB (Toronto Regional Real-estate Board)

























