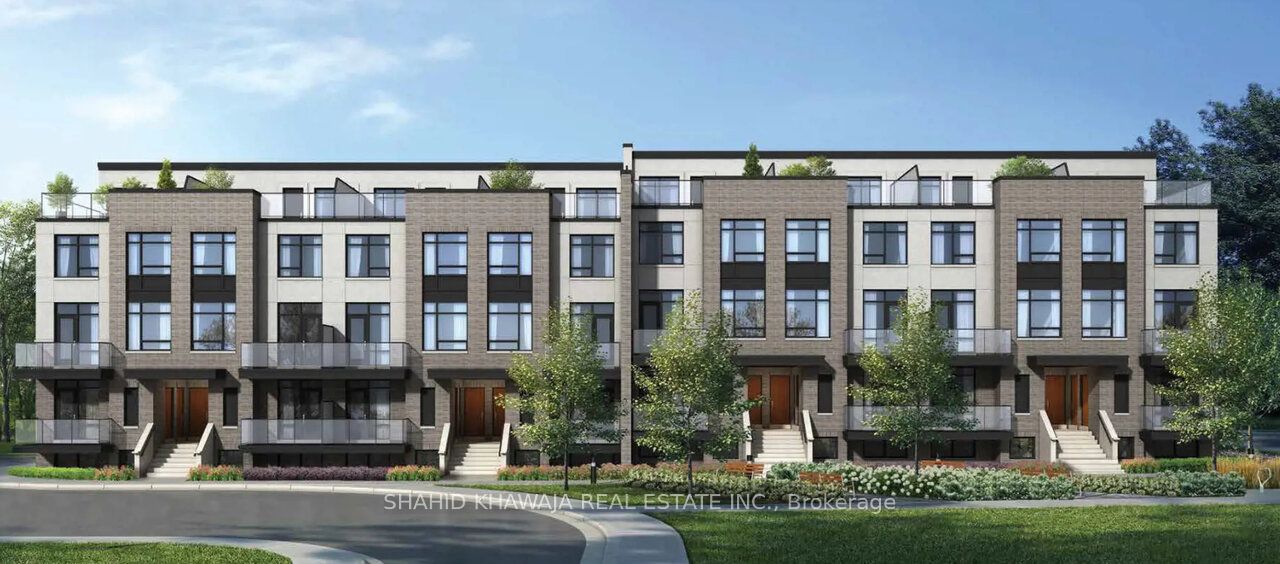**A Brand New Never Lived** In 3 Bedroom +2 Full Bath Condo Townhome unit located in Milton's highly desirable Cobban community with convenient access to the 401, Parks & local schools*** INCLUDES UPGRADES* with a Rooftop Terrace and A Spacious Balcony, Unit Also includes 1 Underground Parking Space and 1 Locker for added convenience **Approximately $15,000 worth of Upgrades in the House *that includes* Upgraded Whirlpool laundry Appliance package. Kitchen Upgraded whirlpool over-the-range microwave/ air fryer oven with flush built-in design. Emerstone Quartz counter top with 3/4" thick edge moldings. Blanco Quatrus R15 U Super Single Undermount kitchen sink, stainless brush finish model. Matte black finish kitchen faucet. backsplash tiles - horizontally in a brick-joint pattern. Upgrade 2" Edge complete with Approx 3" tall separate backsplash to both bathrooms. **Faucet with lift rod drain upgrade in both baths** Sun-filled Living room boasting floor-to-ceiling Window with Glass Sliding doors W/O to Balcony for some Evening Views ** Upgraded Kitchen White Tall Cabinets For Lots of Storage space with Extended Quartz Bar with An Eat-in Kitchen facility **No Carpet Anywhere** Don't Miss Out On The Chance To Live In This Family-Friendly Neighbourhood **
**Closet Proximity To All Amenities, Schools, Public Transit, Supermarkets, Restaurants, Hwy 401 & 407 And Go Station***








