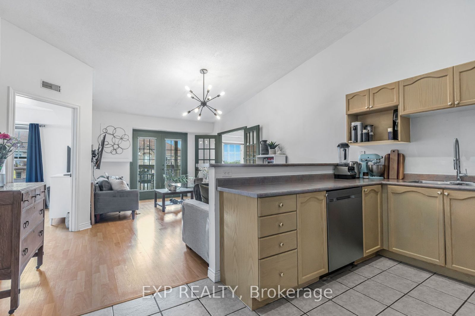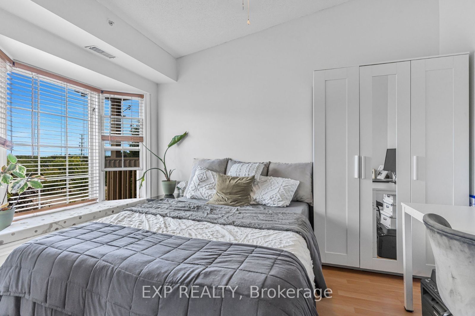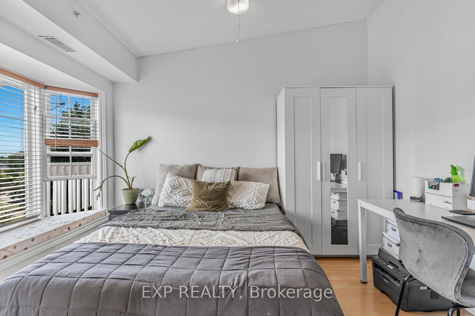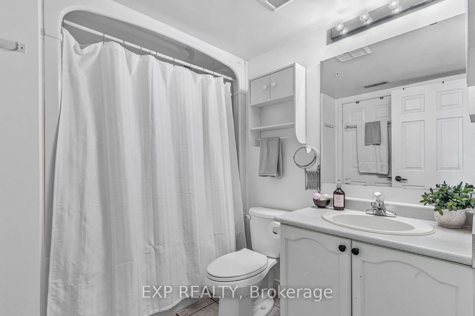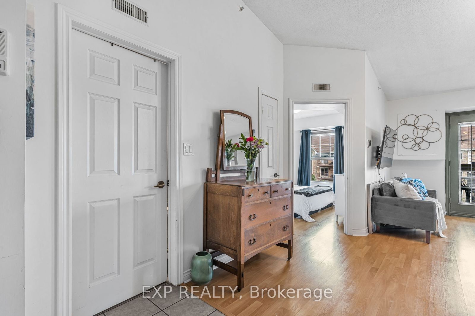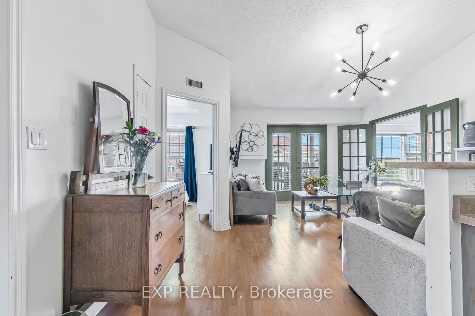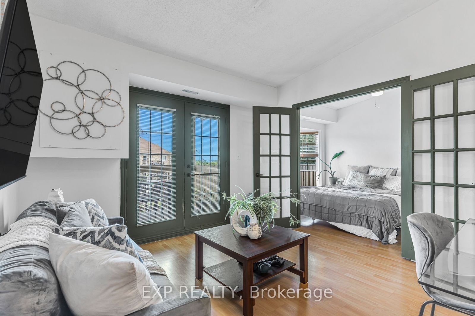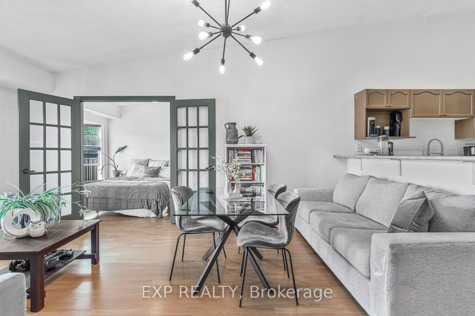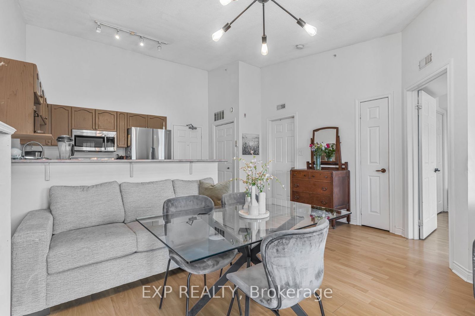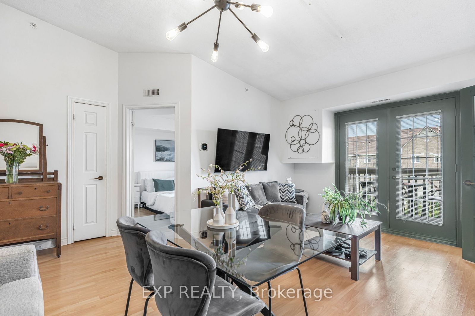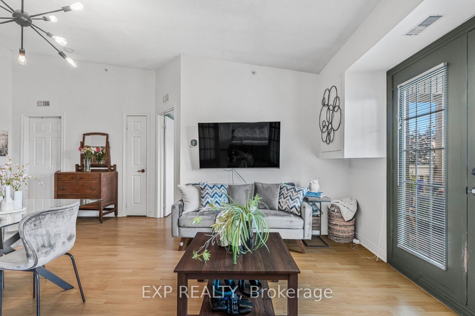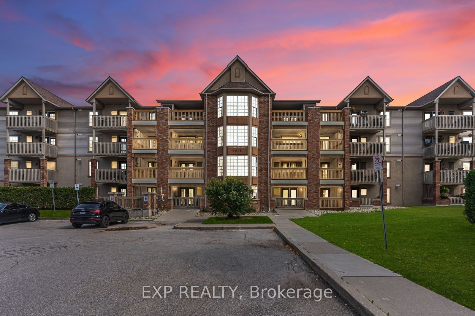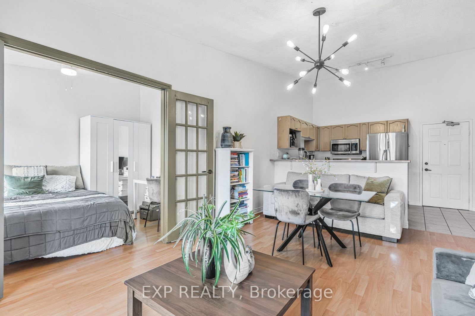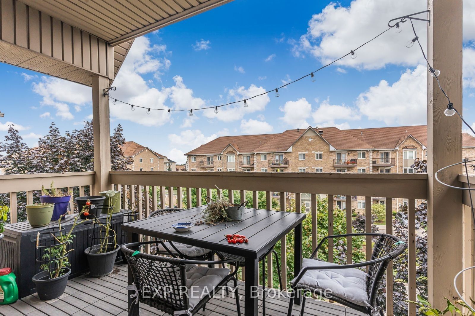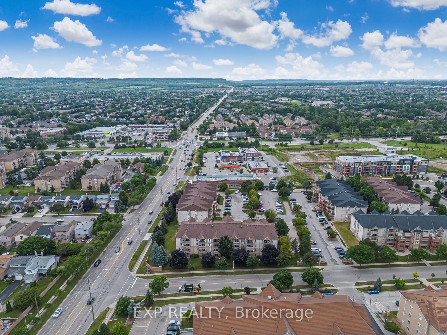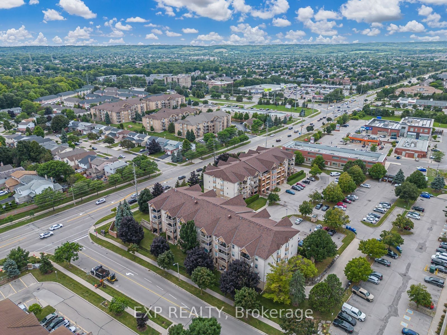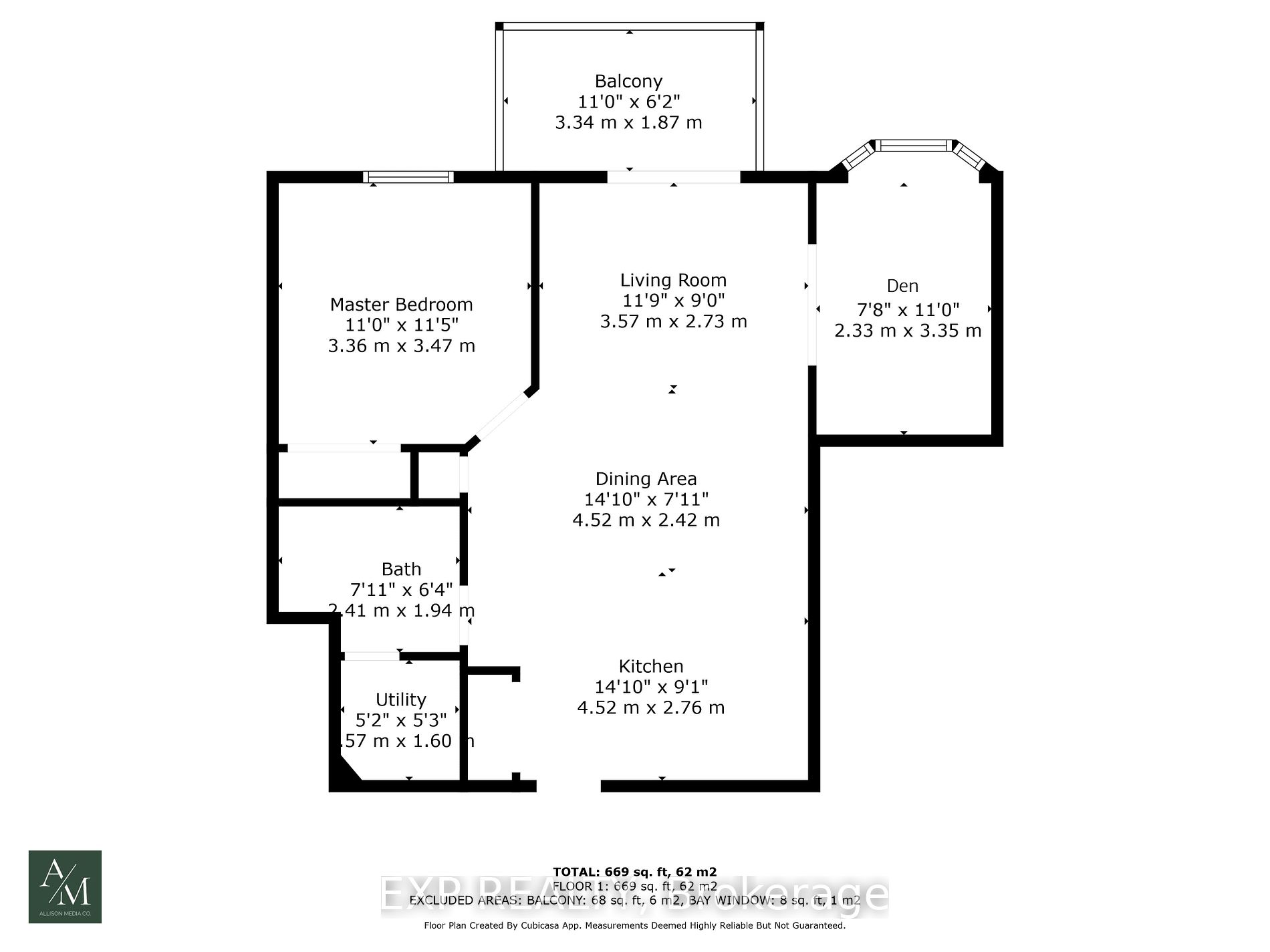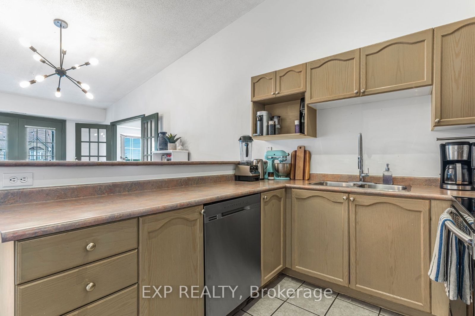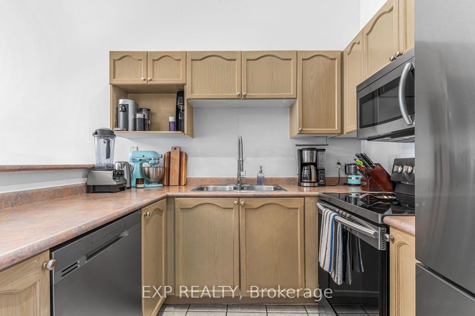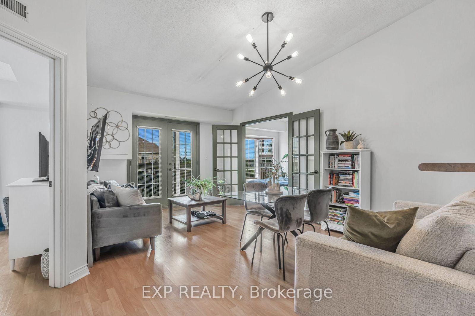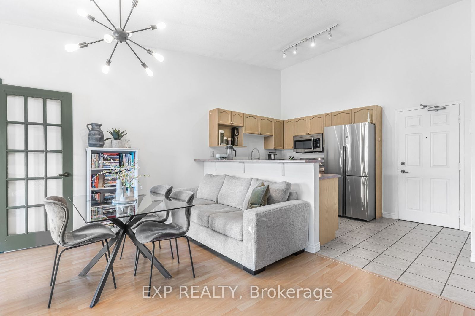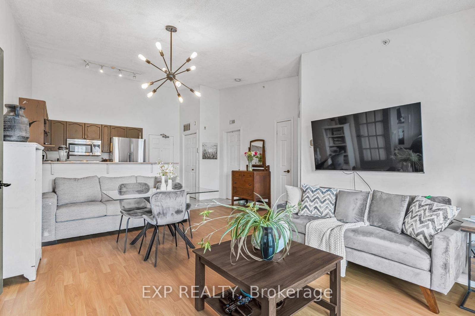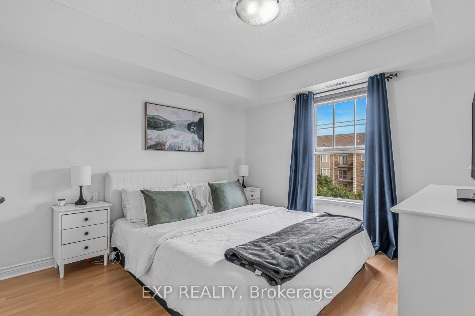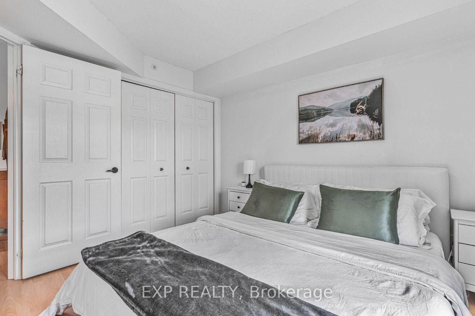Welcome to Tansley Woods in Burlington where youll fall in love with the vaulted ceilings and large windows with lots of natural light in this 1 bedroom plus den thats big enough for a second bedroom or home office. Large primary bedroom with double closets. The den is finished with French doors and a bay window to sit and enjoy a book. Open concept with lots of counter space in the kitchen, new appliances, light fixtures and tons of storage. Private, covered balcony off the living area that allows BBQs. Full 4-piece washroom and in-suite laundry. Great location near parks, restaurants, schools, shopping, walking and biking trails plus a short 2 minute drive to the QEW.
4005 Kilmer Dr #409
Tansley, Burlington, Halton $469,999Make an offer
1 Beds
1 Baths
700-799 sqft
Underground
Garage
Parking for 0
N Facing
Zoning: RH4
- MLS®#:
- W11891683
- Property Type:
- Condo Apt
- Property Style:
- Apartment
- Area:
- Halton
- Community:
- Tansley
- Taxes:
- $2,010.75 / 2024
- Maint:
- $550
- Added:
- December 13 2024
- Status:
- Active
- Outside:
- Brick
- Year Built:
- Basement:
- None
- Brokerage:
- EXP REALTY
- Pets:
- Restrict
- Intersection:
- Walkers Line & Upper Middle Rd
- Rooms:
- 5
- Bedrooms:
- 1
- Bathrooms:
- 1
- Fireplace:
- N
- Utilities
- Water:
- Cooling:
- Central Air
- Heating Type:
- Forced Air
- Heating Fuel:
- Gas
| Kitchen | 2.76 x 4.52m |
|---|---|
| Dining | 2.42 x 4.52m |
| Living | 2.73 x 3.57m |
| Prim Bdrm | 3.47 x 3.36m |
| Den | 3.35 x 2.33m |
Property Features
Park
Public Transit
School
Building Amenities
Bbqs Allowed
Visitor Parking
Sale/Lease History of 4005 Kilmer Dr #409
View all past sales, leases, and listings of the property at 4005 Kilmer Dr #409.Neighbourhood
Schools, amenities, travel times, and market trends near 4005 Kilmer Dr #409Tansley home prices
Average sold price for Detached, Semi-Detached, Condo, Townhomes in Tansley
Insights for 4005 Kilmer Dr #409
View the highest and lowest priced active homes, recent sales on the same street and postal code as 4005 Kilmer Dr #409, and upcoming open houses this weekend.
* Data is provided courtesy of TRREB (Toronto Regional Real-estate Board)
