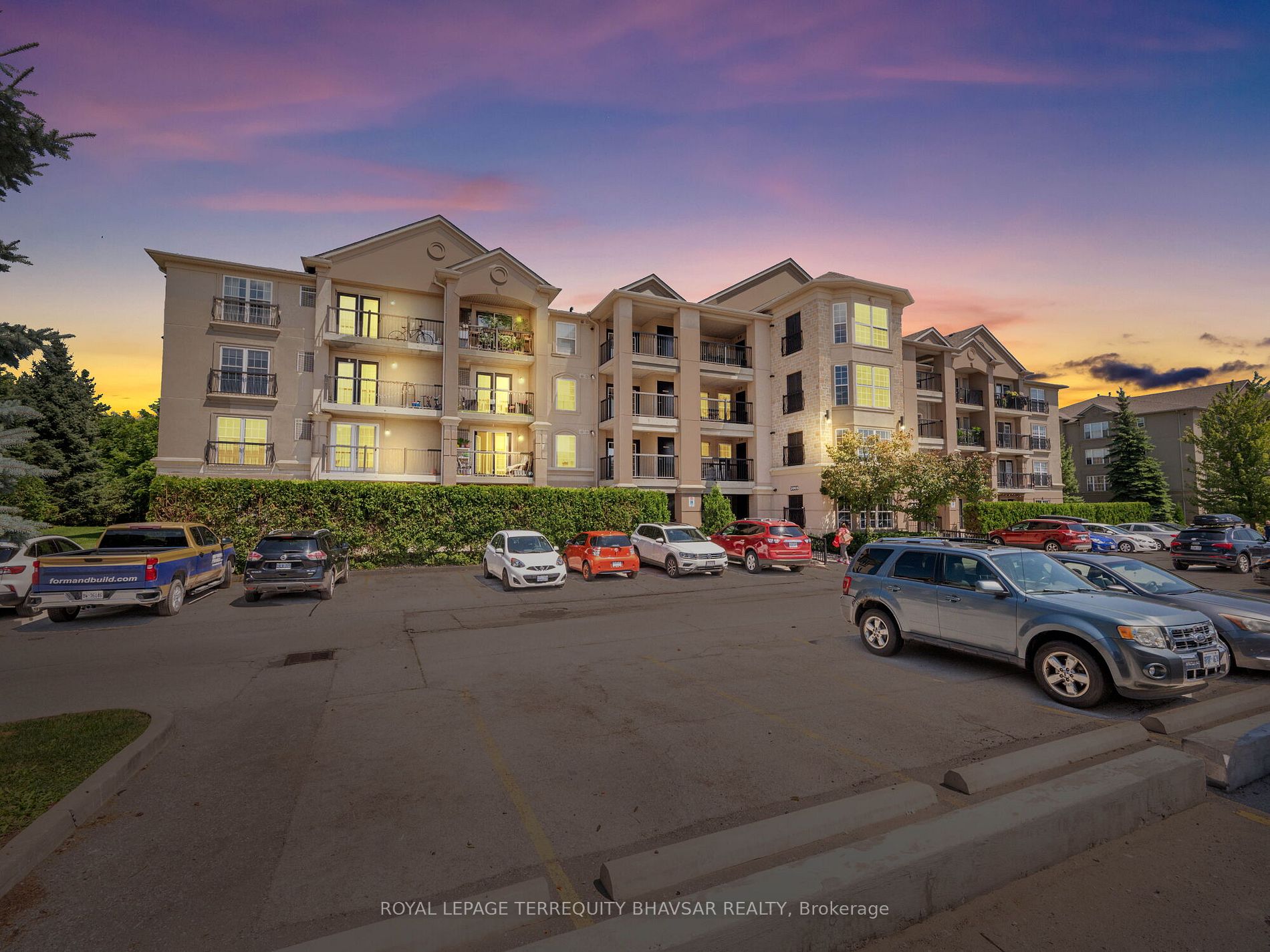Welcome To 212-2065 Appleby Line. This 2 Bed, 2 Bath, 1020 Sqft Condo Is Conveniently Located close Proximity To All Amenities, Transit And Highway Access. A Large Footprint, This Unit Is Spacious & Features Tons Of Natural Light. Laminate Can Be Found Throughout The Unit, pot lights And Eat-In Area With Lots Of Space For Your Furniture. Recent upgrades include laminate flooring, pot lights, appliances, window coverings. The Full-Sized Kitchen Features Laminate Counters, Tons Of Storage Space & Stainless-Steel Fridge & Stove. Best Of All, Walk Out The Double Doors To Enjoy A Cup Of Coffee On The Patio. The Large Primary Suite Features An Oversized Window & 4Pc Ensuite Complete With Window. The 2nd Bedroom Is Also Spacious With Room For A Seating Area & Features A Wall Of Stunning Windows. There Is Also A Main 3Pc Bath For Guests To Use. Easy access to Millcroft Shopping Centre and big box stores nearby.
Close proximity to shopping malls, Highways, Public Transport. Very well maintained condo complex with special feature of the heated driveway leading to the underground parking.







































