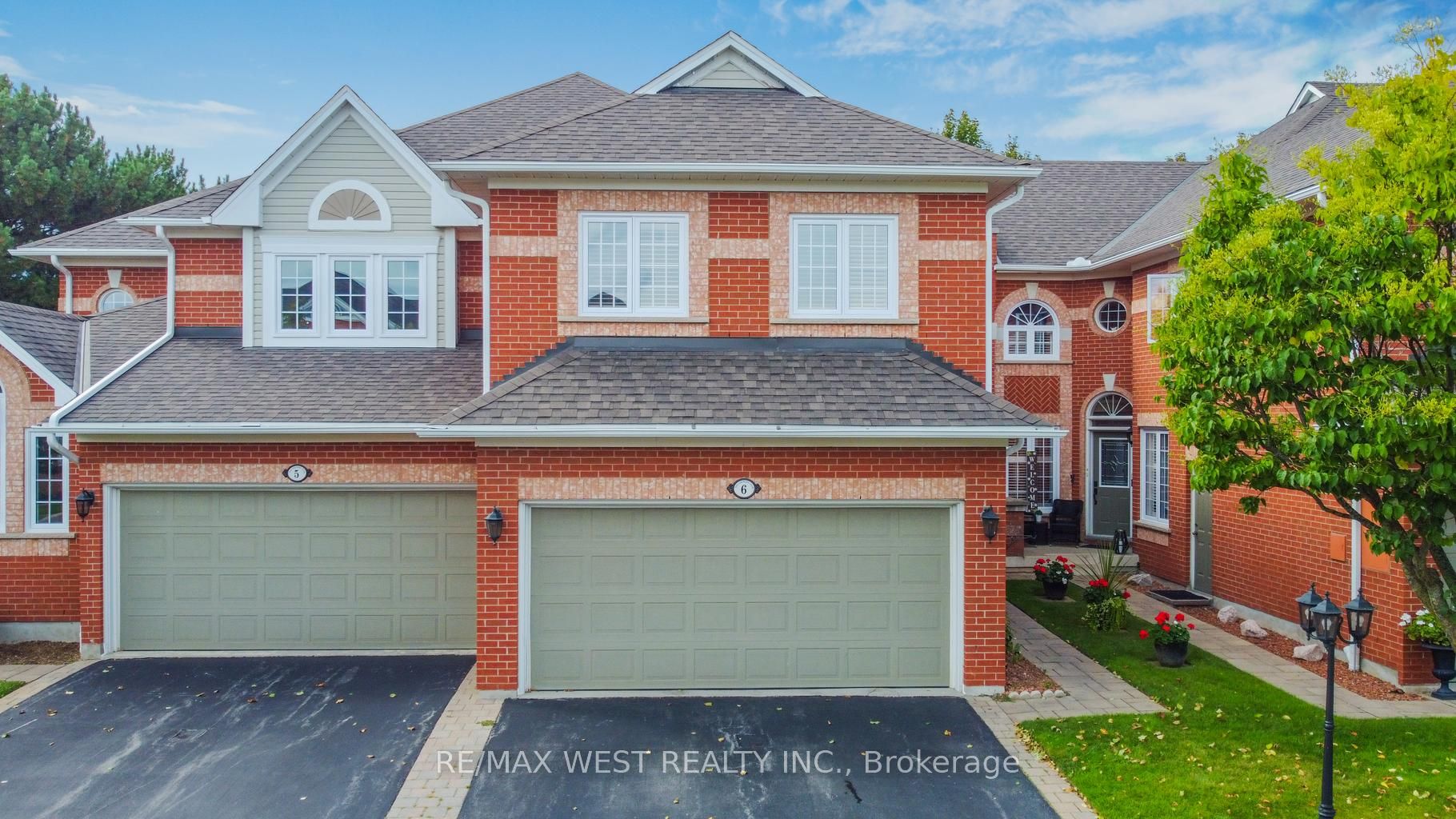Well-maintained and Spacious, Open Concept 3+1 Bedrooms, Townhouse with 2,596 Sq.ft living area including the Basement, Backs to Millcroft Golf Course; A quiet place set back from the road; Living/Family Rm W/Gas Fireplace & W/O To green view Patio; Dining Rm W/Crown Molding; Upgraded Kitchen cabinets ; Spacious Master Bedroom W/4Pc Ensuite & His/her Closets; Laundry area on 2nd floor; Finished Basement W/Rec Rm + Fireplace + Bedroom W/Closet + 2Pc Bath & Portlights; Double Car Garage; New windows 2023; Close To Schools, Parks, shopping & More! Condo Corp Takes Care Of Lawn Maintenance, Snow Removal, Windows, Doors & Roof maintenance.
2145 Country Club Dr E #6
Rose, Burlington, Halton $1,249,900Make an offer
3+1 Beds
4 Baths
2000-2249 sqft
Attached
Garage
Parking for 2
E Facing
- MLS®#:
- W10884993
- Property Type:
- Condo Townhouse
- Property Style:
- 2-Storey
- Area:
- Halton
- Community:
- Rose
- Taxes:
- $7,356 / 2024
- Maint:
- $640
- Added:
- November 25 2024
- Status:
- Active
- Outside:
- Brick
- Year Built:
- Basement:
- Finished Full
- Brokerage:
- RE/MAX WEST REALTY INC.
- Pets:
- Restrict
- Intersection:
- Walkers Ln & Country Club Dr.
- Rooms:
- 6
- Bedrooms:
- 3+1
- Bathrooms:
- 4
- Fireplace:
- Y
- Utilities
- Water:
- Cooling:
- Central Air
- Heating Type:
- Forced Air
- Heating Fuel:
- Gas
| Living | 7.7 x 3.63m Hardwood Floor, W/O To Patio, Combined W/Family |
|---|---|
| Dining | 4.06 x 3.38m Hardwood Floor, Bay Window, Crown Moulding |
| Kitchen | 5.42 x 3.71m Hardwood Floor, Stainless Steel Appl, Eat-In Kitchen |
| Breakfast | 5.42 x 3.71m Hardwood Floor, Picture Window, Pot Lights |
| Family | 7.7 x 3.63m Hardwood Floor, Fireplace, Combined W/Living |
| Prim Bdrm | 6.35 x 3.63m Broadloom, 4 Pc Ensuite, His/Hers Closets |
| 2nd Br | 4.75 x 3.73m Broadloom, 3 Pc Bath, Double Closet |
| 3rd Br | 3.32 x 2.71m Broadloom, Ceiling Fan, Closet |
| Rec | 7.22 x 3.76m Broadloom, Fireplace, Pot Lights |
| 4th Br | 3.98 x 3.92m Tile Floor, 2 Pc Ensuite, Large Closet |
Property Features
Clear View
Golf
Park
Public Transit
School
Sale/Lease History of 2145 Country Club Dr E #6
View all past sales, leases, and listings of the property at 2145 Country Club Dr E #6.Neighbourhood
Schools, amenities, travel times, and market trends near 2145 Country Club Dr E #6Rose home prices
Average sold price for Detached, Semi-Detached, Condo, Townhomes in Rose
Insights for 2145 Country Club Dr E #6
View the highest and lowest priced active homes, recent sales on the same street and postal code as 2145 Country Club Dr E #6, and upcoming open houses this weekend.
* Data is provided courtesy of TRREB (Toronto Regional Real-estate Board)


































