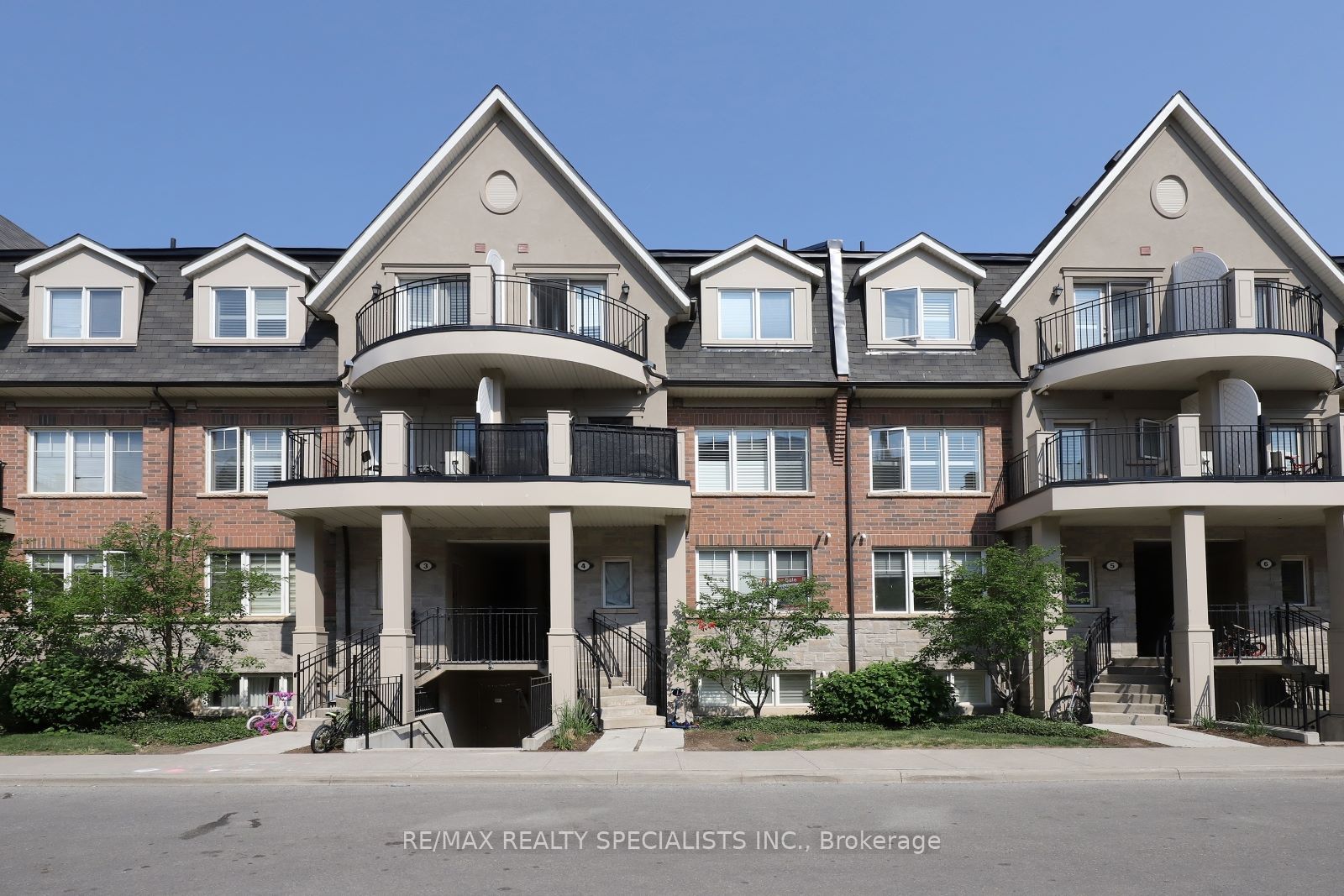Beautiful, Sun-Filled, Bungalow Style Townhome! Fabulous Open Concept Layout Featuring 2 Bedrooms & 2 Bathrooms. Laminate Floors, 9 Foot Ceilings. Lovely Kitchen With Large Breakfast Bar Overlooking Living/Dining Room. Walkout From Living Room To Your Own Private Patio With Gas Bbq Hook Up. Large Master Bedroom With 2 Closets & Ensuite. Located Near Best Schools, Hospital & Go Station.
Includes Ss Appliances (Fridge/Stove/Microwave/Dishwasher). Stacked Washer/Dryer. All Window Coverings and Light Fixtures And 1 Underground Parking.






























