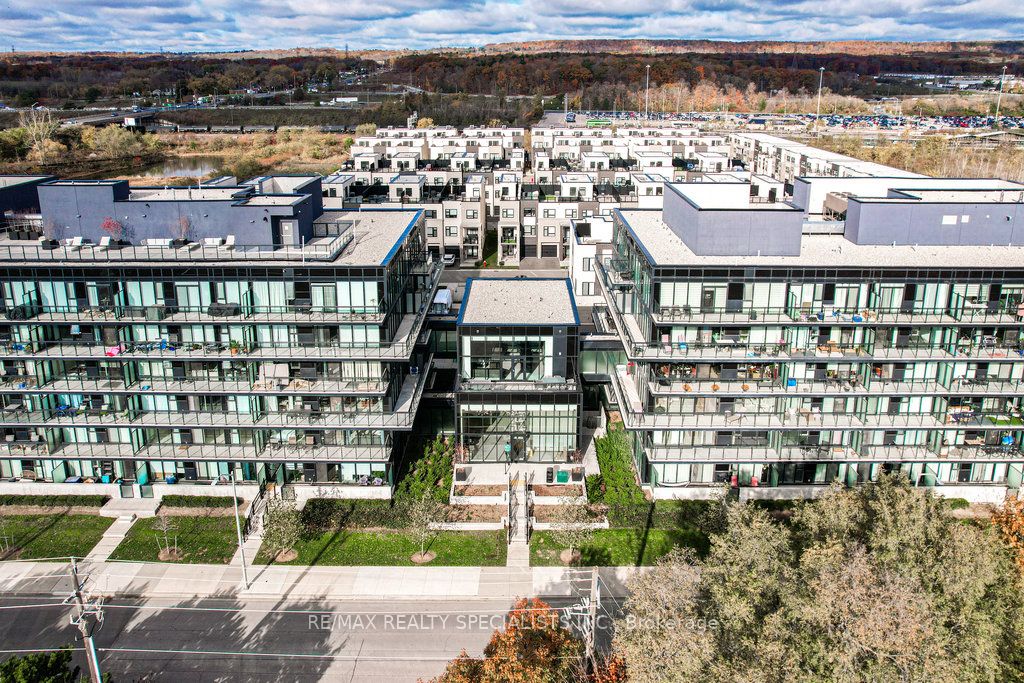****Walking Distance To Aldershot Go Station**** Minutes to Hwy 403, and QEW, Amazing, Bright, 1 bedroom Plus Den condo, Great comfortable layout, 593 Sf+115 Sf with South Unblocked View from your large balcony, this unit offers, Laminate floors throughout, Stainless Steel appliances, Granite counters, Ensuite Laundry, Upgraded light fixtures, Comes With 1 Parking And 1 Locker. Walking Distance To Aldershot Go Station, entry to Go Station is at the end of Masonary Crt. , Close To Lake, Lasalle Park, Burlington Golf and Country Club, Hwy, Shops & Marina.
1117 Cooke Blvd #A402
LaSalle, Burlington, Halton $489,900Make an offer
1+1 Beds
1 Baths
500-599 sqft
Underground
Garage
Parking for 1
S Facing
- MLS®#:
- W10406094
- Property Type:
- Condo Apt
- Property Style:
- Apartment
- Area:
- Halton
- Community:
- LaSalle
- Taxes:
- $2,653.46 / 2024
- Maint:
- $571
- Added:
- November 04 2024
- Status:
- Active
- Outside:
- Concrete
- Year Built:
- 0-5
- Basement:
- None
- Brokerage:
- RE/MAX REALTY SPECIALISTS INC.
- Pets:
- Restrict
- Intersection:
- Waterdown Rd/Plains
- Rooms:
- 5
- Bedrooms:
- 1+1
- Bathrooms:
- 1
- Fireplace:
- N
- Utilities
- Water:
- Cooling:
- Central Air
- Heating Type:
- Forced Air
- Heating Fuel:
- Gas
| Living | 9.8 x 13.1m Combined W/Dining, W/O To Balcony |
|---|---|
| Kitchen | 10.1 x 11.2m Stainless Steel Appl, Open Concept |
| Br | 9.1 x 14.5m Window Flr to Ceil, Large Closet |
| Den | 8.1 x 6m B/I Closet |
Property Features
Public Transit
Building Amenities
Concierge
Exercise Room
Gym
Party/Meeting Room
Visitor Parking
Sale/Lease History of 1117 Cooke Blvd #A402
View all past sales, leases, and listings of the property at 1117 Cooke Blvd #A402.Neighbourhood
Schools, amenities, travel times, and market trends near 1117 Cooke Blvd #A402LaSalle home prices
Average sold price for Detached, Semi-Detached, Condo, Townhomes in LaSalle
Insights for 1117 Cooke Blvd #A402
View the highest and lowest priced active homes, recent sales on the same street and postal code as 1117 Cooke Blvd #A402, and upcoming open houses this weekend.
* Data is provided courtesy of TRREB (Toronto Regional Real-estate Board)
































