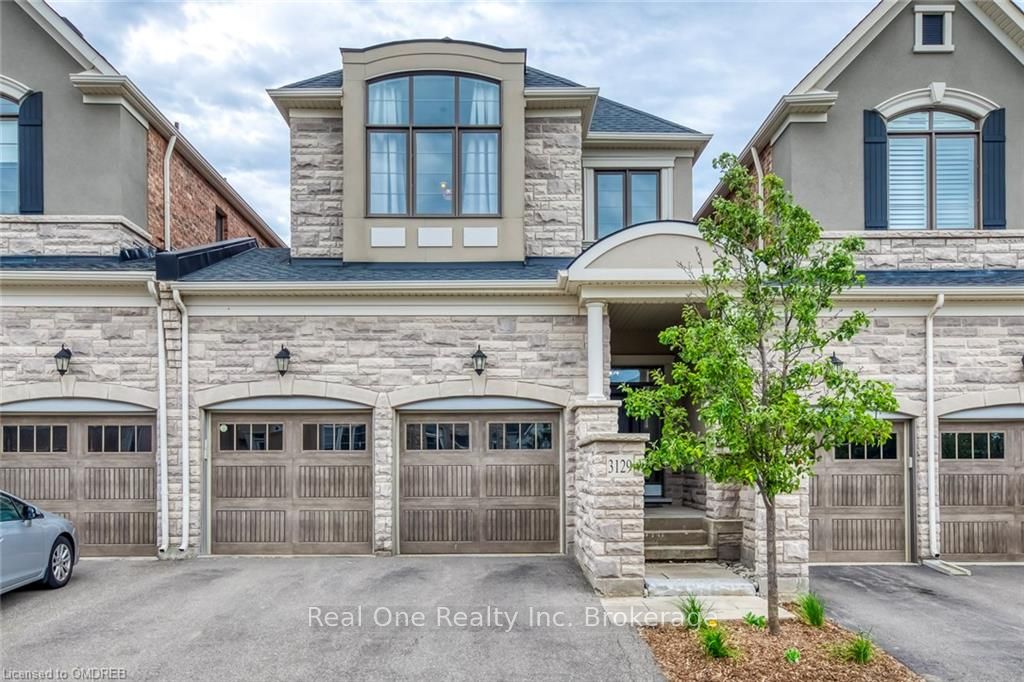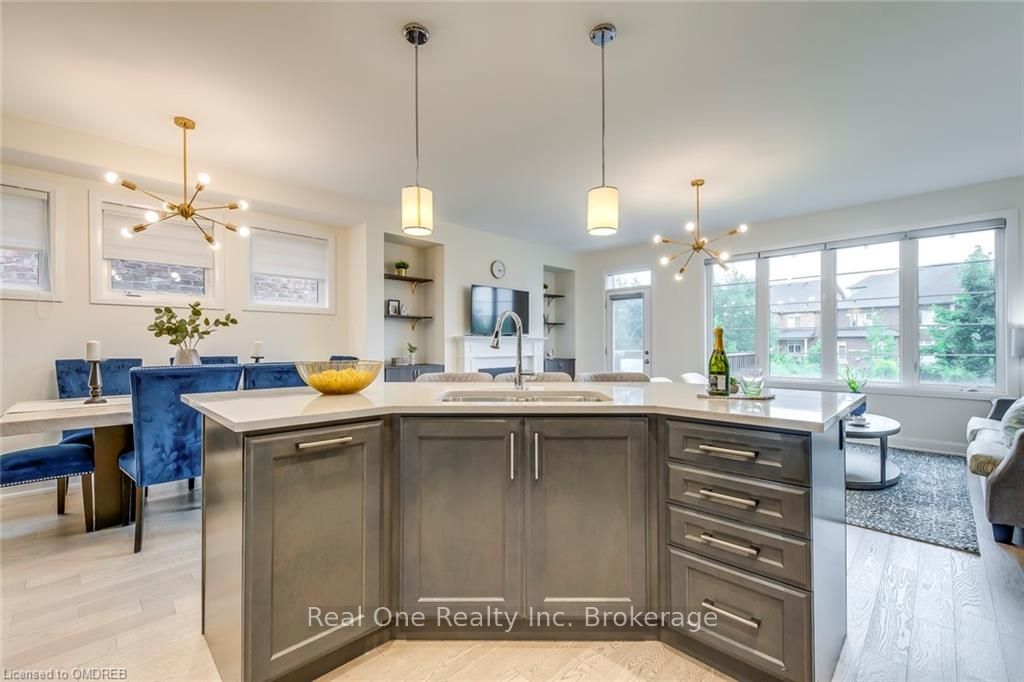5 Picks! Here Are 5 Reasons To Make This Home Your Own: 1. Stunning Kitchen Boasting Large Island/Breakfast Bar, Quartz Countertops, Beautiful Stone Backsplash & S/Steel Appliances. 2. Open Concept Kitchen, D/R & Family Room with Hdwd Flooring, Gas Fireplace, Large Window & W/O to Deck Overlooking Munns Creek Trail! 3. Generous 2nd Level Featuring 3 Good-Sized Bdrms with Hdwd Flooring, 2 Baths & Convenient Upper Level Laundry Room, with Primary Bdrm Boasting His & Hers W/I Closets, Juliette Balcony & Impressive 5pc Ensuite with Double Vanity, Freestanding Soaker Tub & Large, Glass-Enclosed Shower. 4. Beautiful W/O Bsmt Featuring Spacious Open Concept Rec Room with Pot Lights, Large Windows & W/O to Patio Area, Plus 4th Bedroom ('23), 3pc Bath & Ample Storage. 5. Beautiful Backyard Backing onto Munns Creek Trail with Lovely Patio Area. All This & More... Convenient 2pc Powder Room & Formal L/R Area Complete the Main Level. 2nd & 3rd Bdrms Share 4pc Semi-Ensuite. 9' Ceilings on Main & 2nd Levels. Total of 3,481 Sq.Ft. on 3 Finished Levels!! 2 Car Garage with Access to Home & Backyard. Gas Stove '23, Dryer '24. Conveniently Located in Oakville's Growing Preserve Community Just Minutes from Parks & Trails, Top Schools, Rec Centre, Sports Complex, Hospital, Shopping, Restaurants, Highway Access & Many More Amenities!
3129 RIVERPATH
Rural Oakville, Oakville, Halton $1,525,000Make an offer
3+1 Beds
4 Baths
2250-2499 sqft
Attached
Garage
Parking for 2
S Facing
Zoning: NC-27
- MLS®#:
- W10403697
- Property Type:
- Condo Townhouse
- Property Style:
- 2-Storey
- Area:
- Halton
- Community:
- Rural Oakville
- Taxes:
- $5,682.14 / 2024
- Maint:
- $628
- Added:
- July 08 2024
- Status:
- Active
- Outside:
- Stone
- Year Built:
- 6-15
- Basement:
- Finished W/O
- Brokerage:
- Real One Realty Inc. Brokerage
- Pets:
- Restrict
- Intersection:
- Dundas St.W./Preserve Dr. to Sixteen Mile Dr. to Carding Mill Tr. to Riverpath Common
- Rooms:
- 11
- Bedrooms:
- 3+1
- Bathrooms:
- 4
- Fireplace:
- N
- Utilities
- Water:
- Cooling:
- Central Air
- Heating Type:
- Forced Air
- Heating Fuel:
- Gas
| Kitchen | 3.86 x 3.68m Hardwood Floor, Open Concept |
|---|---|
| Dining | 3.43 x 2.51m Hardwood Floor, Open Concept |
| Family | 6.2 x 3.76m Fireplace, Hardwood Floor, Open Concept |
| Living | 4.78 x 3.61m Hardwood Floor, Open Concept |
| Bathroom | |
| Prim Bdrm | 6.2 x 3.89m Hardwood Floor, W/I Closet |
| Other | Ensuite Bath, Hardwood Floor |
| Br | 4.47 x 4.06m Hardwood Floor |
| Bathroom | Semi Ensuite |
| Br | 3.66 x 3.58m Hardwood Floor |
| Laundry | |
| Rec | 7.21 x 3.73m Laminate, Open Concept |
Property Features
Hospital
Sale/Lease History of 3129 RIVERPATH
View all past sales, leases, and listings of the property at 3129 RIVERPATH.Neighbourhood
Schools, amenities, travel times, and market trends near 3129 RIVERPATHRural Oakville home prices
Average sold price for Detached, Semi-Detached, Condo, Townhomes in Rural Oakville
Insights for 3129 RIVERPATH
View the highest and lowest priced active homes, recent sales on the same street and postal code as 3129 RIVERPATH, and upcoming open houses this weekend.
* Data is provided courtesy of TRREB (Toronto Regional Real-estate Board)
































