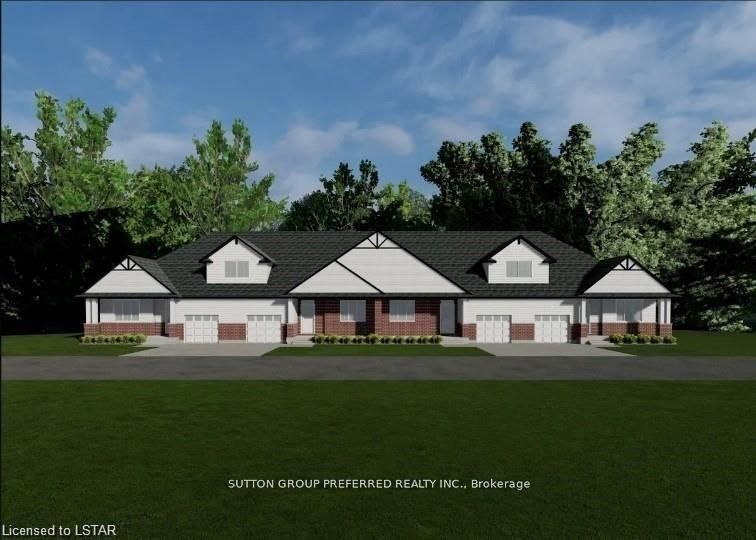The Clearing at The Ridge. One floor freehold condo, appliances package dishwasher, stove, refrigerator, microwave, washer and dryer. 1580 sq ft on the main floor. Two car garage. The main floor boasts a primary bedroom with walk in closet and ensuite, an additional bedroom, a large open concept Kitchen with quartz countertops a dining area and a large great room with sliding doors to a rear covered porch. A family bathroom, laundry and mudroom complete the main floor. Located mins to 402 and St Thomas.
175 GLENGARIFF Dr #22
Talbotville, Southwold, Elgin $728,500Make an offer
2 Beds
3 Baths
1400-1599 sqft
Attached
Garage
Parking for 2
S Facing
Zoning: R3-2
- MLS®#:
- X9416057
- Property Type:
- Condo Townhouse
- Property Style:
- Bungalow
- Area:
- Elgin
- Community:
- Talbotville
- Taxes:
- $0 / 2024
- Maint:
- $100
- Added:
- October 18 2024
- Status:
- Active
- Outside:
- Brick
- Year Built:
- New
- Basement:
- Full Unfinished
- Brokerage:
- SUTTON GROUP PREFERRED REALTY INC.
- Pets:
- Restrict
- Intersection:
- From Talbot Grove lane continue until the end and turn right on Glengariff Drive
- Rooms:
- 9
- Bedrooms:
- 2
- Bathrooms:
- 3
- Fireplace:
- Y
- Utilities
- Water:
- Cooling:
- Central Air
- Heating Type:
- Forced Air
- Heating Fuel:
- Gas
| Br | 3.81 x 3.35m |
|---|---|
| Bathroom | 2.89 x 1.68m 4 Pc Bath |
| Prim Bdrm | 3.66 x 3.43m |
| Bathroom | 3.66 x 1.68m 3 Pc Ensuite |
| Kitchen | 6.93 x 2.89m |
| Dining | 3.66 x 3.13m |
| Great Rm | 5.56 x 5.26m |
| Laundry | 2.89 x 1.98m |
| Mudroom | 2.05 x 1.09m |
Listing Description
Property Features
Cul De Sac
Golf
Grnbelt/Conserv
Hospital
School
Sale/Lease History of 175 GLENGARIFF Dr #22
View all past sales, leases, and listings of the property at 175 GLENGARIFF Dr #22.Neighbourhood
Schools, amenities, travel times, and market trends near 175 GLENGARIFF Dr #22Talbotville home prices
Average sold price for Detached, Semi-Detached, Condo, Townhomes in Talbotville
Insights for 175 GLENGARIFF Dr #22
View the highest and lowest priced active homes, recent sales on the same street and postal code as 175 GLENGARIFF Dr #22, and upcoming open houses this weekend.
* Data is provided courtesy of TRREB (Toronto Regional Real-estate Board)




