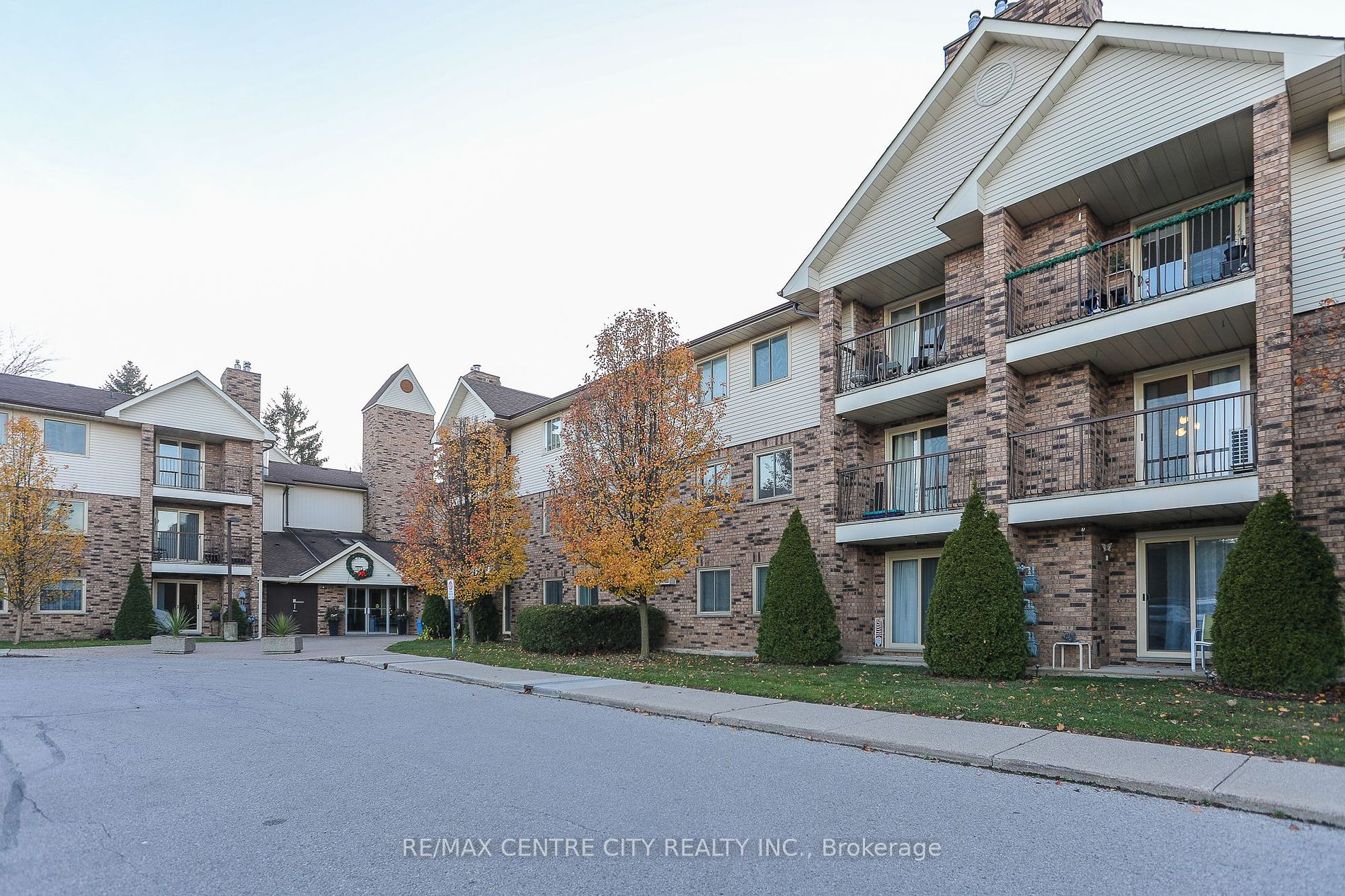Gorgeous 2 bedroom condo offering 840 square feet (MPAC). Enjoy the convenience of condo living. Featuring an updated kitchen and bathroom. The gas fireplace as the main heating source. In-suite laundry. A covered balcony off the living room. Great location across from Metro, a medical centre, Denny's, Elgin Centre, and close to Optimist Park. This building features secured entry, an elevator, party room, exercise room, common patio at the back of the building, and plenty of open parking. Condo fee as of January 1, 2025 are $311.28 and includes building maintenance, ground maintenance, building insurance, management, exterior maintenance, and water.
440 Wellington St #311
St. Thomas, St. Thomas, Elgin $385,000Make an offer
2 Beds
1 Baths
800-899 sqft
Parking for 1
E Facing
- MLS®#:
- X11545486
- Property Type:
- Condo Apt
- Property Style:
- Apartment
- Area:
- Elgin
- Community:
- St. Thomas
- Taxes:
- $2,080 / 2024
- Maint:
- $311
- Added:
- November 28 2024
- Status:
- Active
- Outside:
- Brick
- Year Built:
- 31-50
- Basement:
- None
- Brokerage:
- RE/MAX CENTRE CITY REALTY INC.
- Pets:
- Restrict
- Intersection:
- CORNER OF STOKES ROAD AND WELLINGTON STREET
- Rooms:
- 8
- Bedrooms:
- 2
- Bathrooms:
- 1
- Fireplace:
- Y
- Utilities
- Water:
- Cooling:
- Wall Unit
- Heating Type:
- Baseboard
- Heating Fuel:
- Electric
| Foyer | 2.44 x 1.52m |
|---|---|
| Kitchen | 2.36 x 2.01m |
| Living | 7.37 x 3.12m |
| Br | 3.78 x 3.1m |
| 2nd Br | 3.56 x 3.3m |
Property Features
Park
Building Amenities
Exercise Room
Party/Meeting Room
Visitor Parking
Sale/Lease History of 440 Wellington St #311
View all past sales, leases, and listings of the property at 440 Wellington St #311.Neighbourhood
Schools, amenities, travel times, and market trends near 440 Wellington St #311St. Thomas home prices
Average sold price for Detached, Semi-Detached, Condo, Townhomes in St. Thomas
Insights for 440 Wellington St #311
View the highest and lowest priced active homes, recent sales on the same street and postal code as 440 Wellington St #311, and upcoming open houses this weekend.
* Data is provided courtesy of TRREB (Toronto Regional Real-estate Board)




































