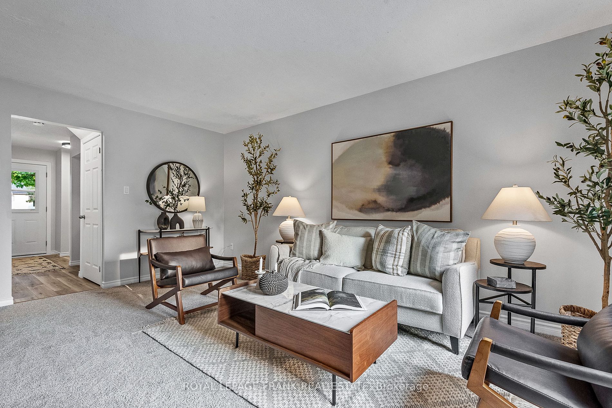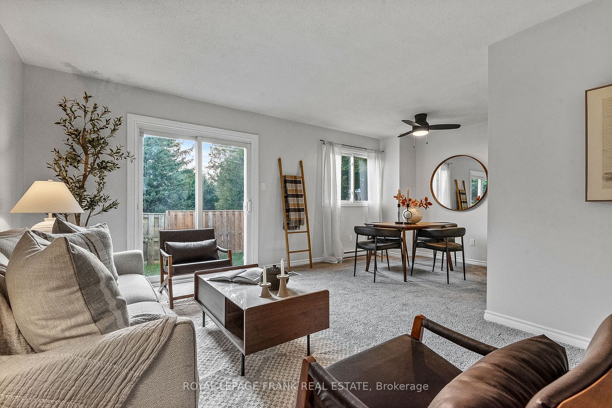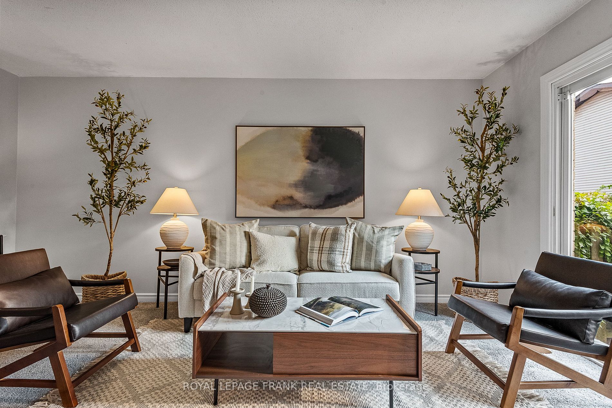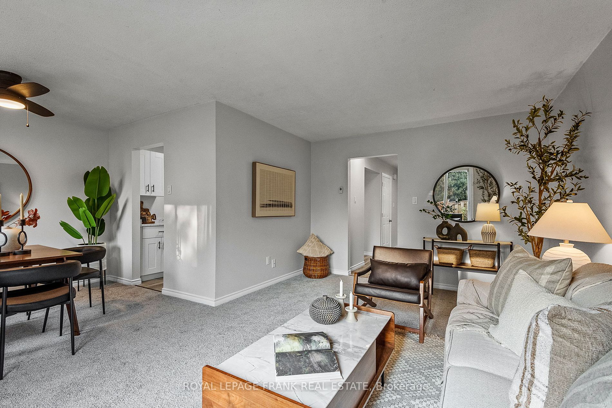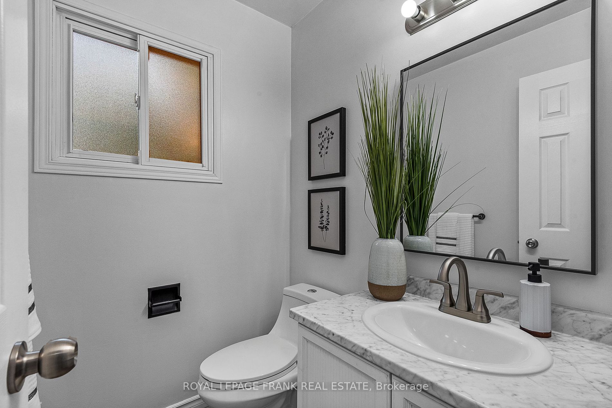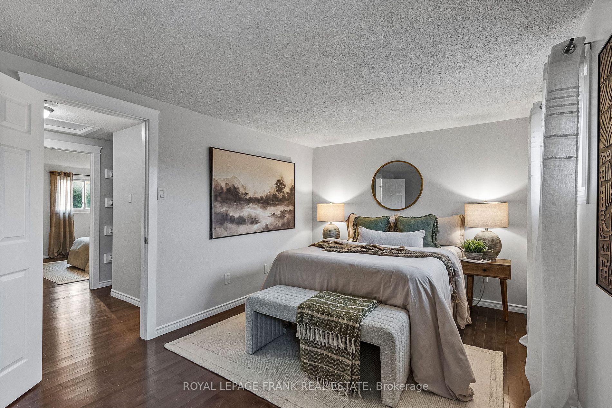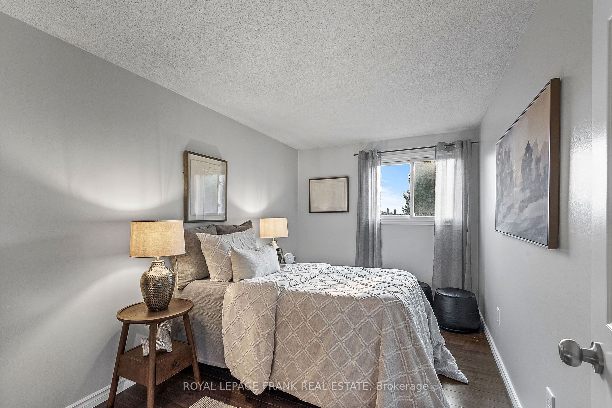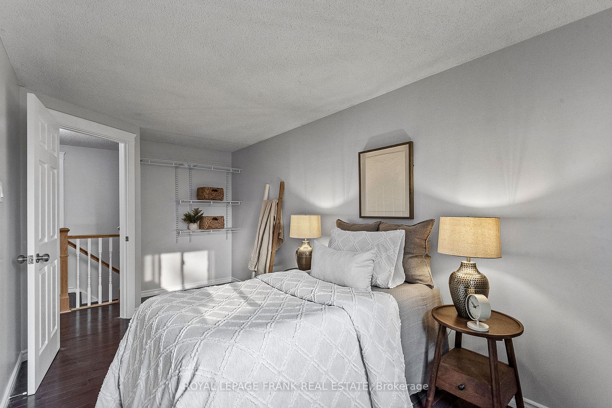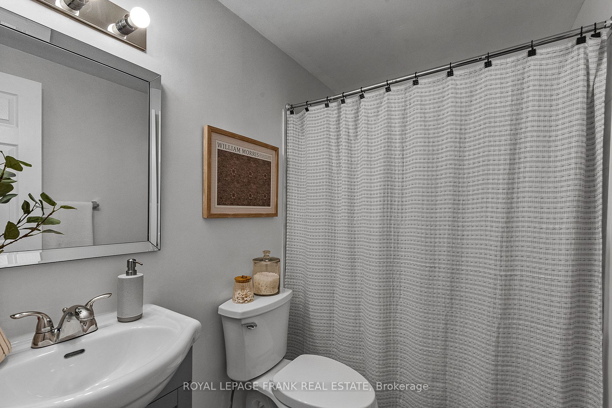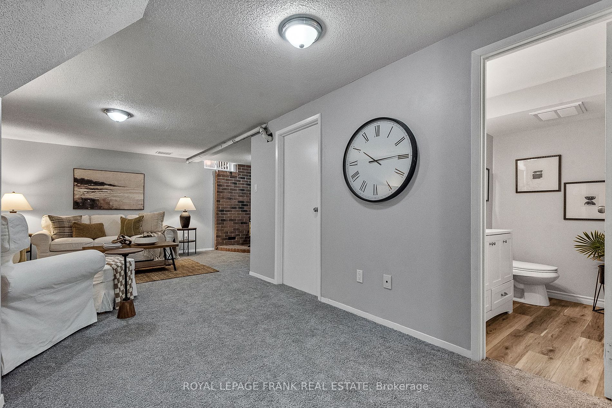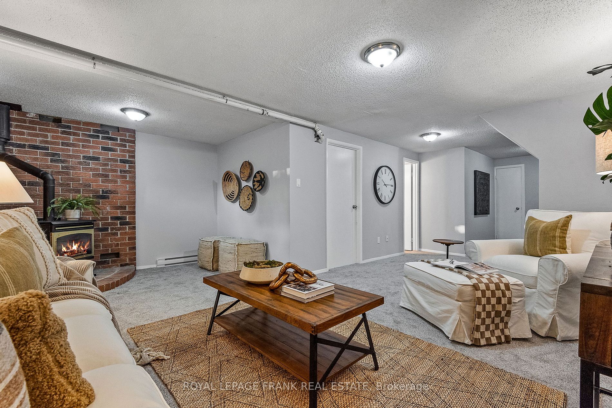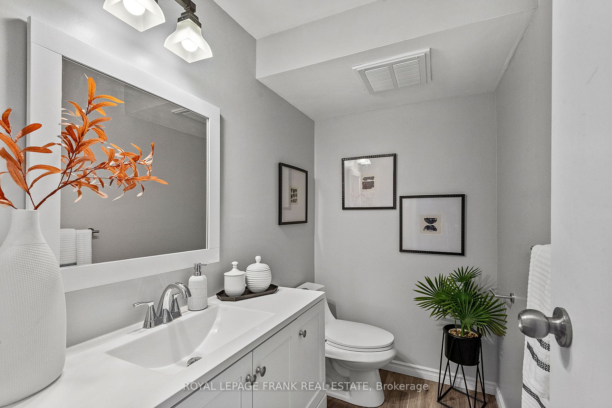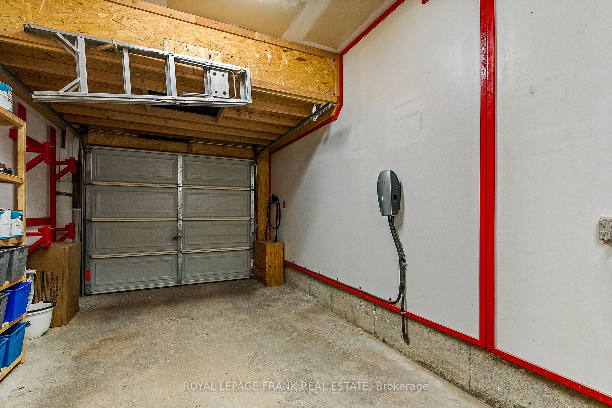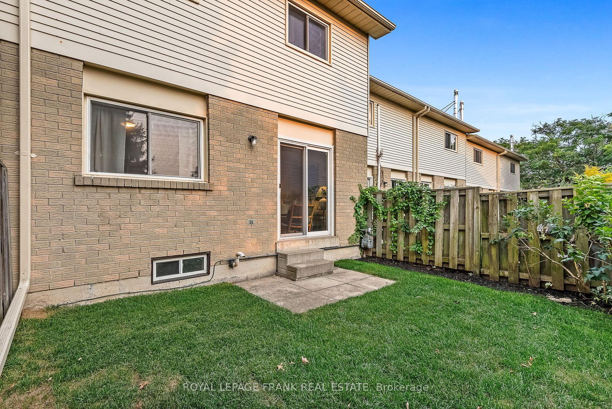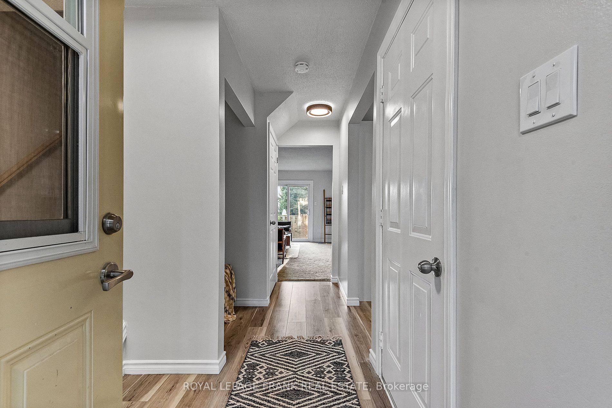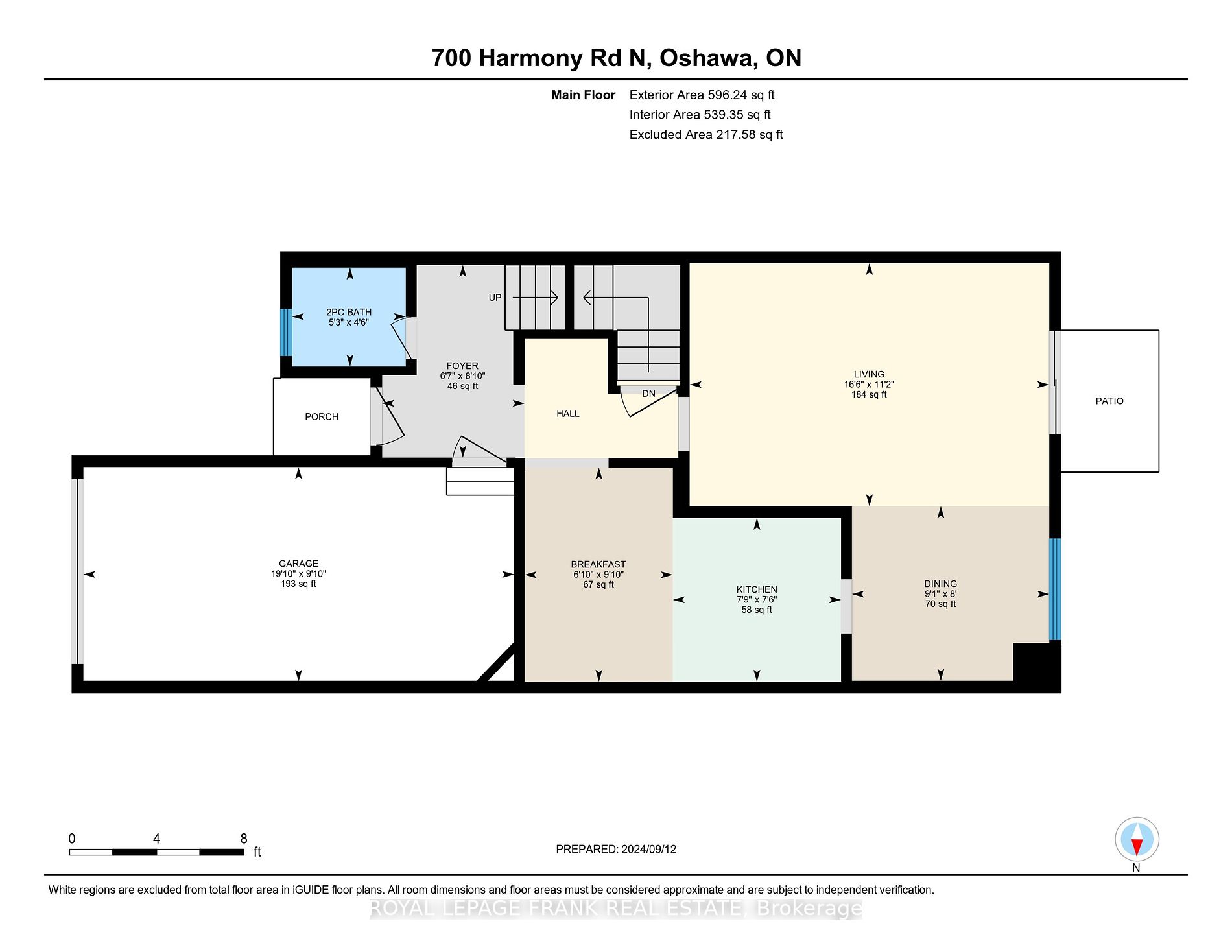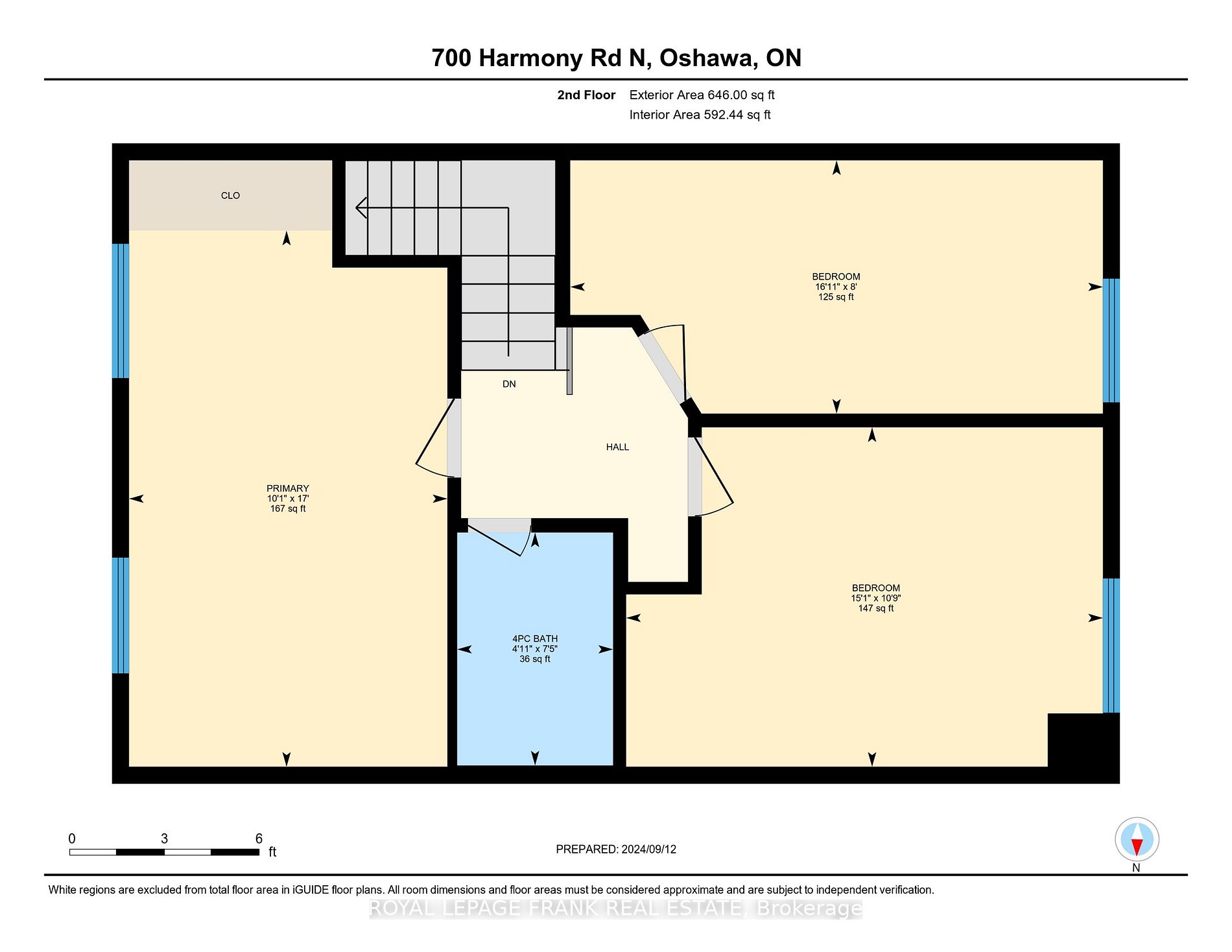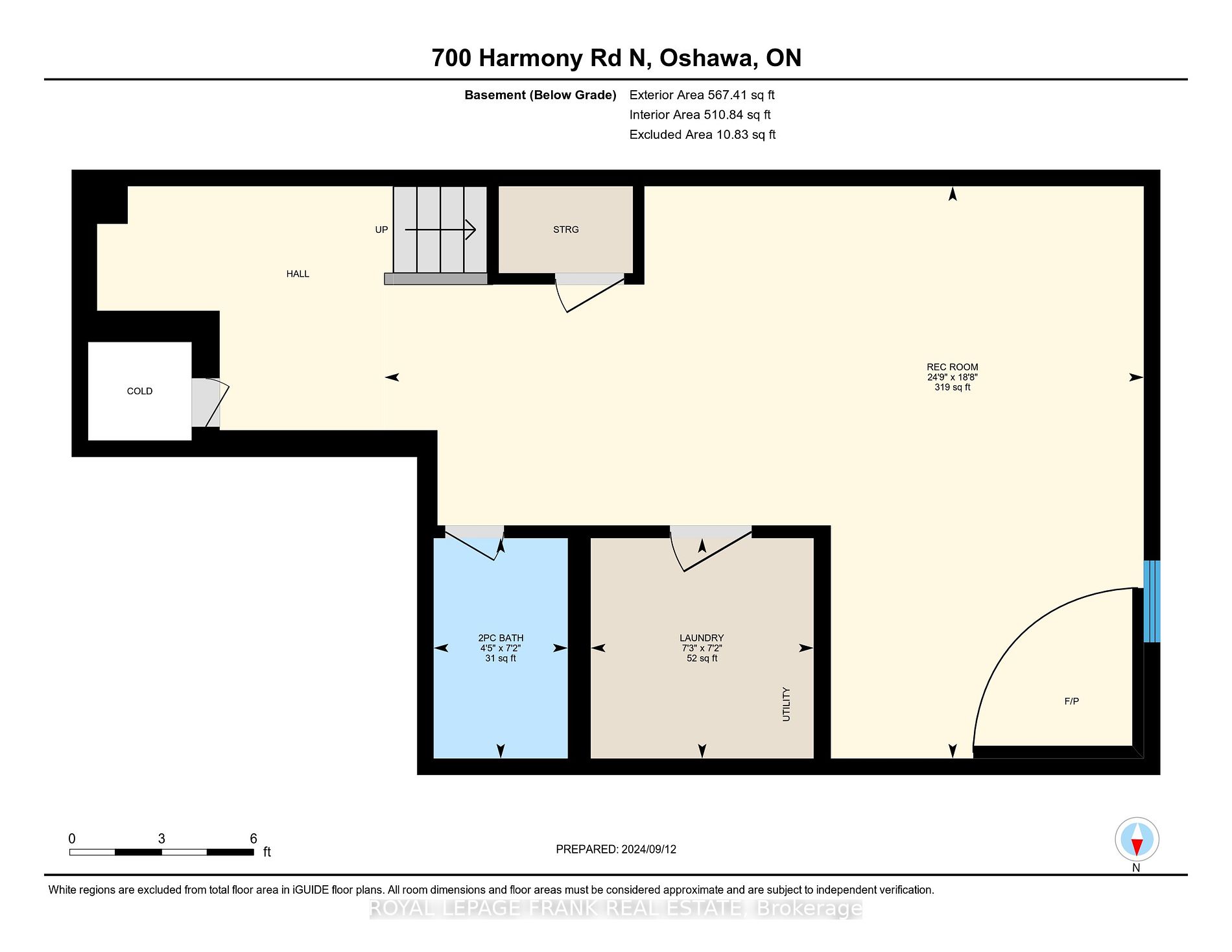Beautiful renovations have just been completed in August/24: Kitchen, 2 baths, all appliances, broadloom, laminate floors, baseboards & trim, paint and more! In true move-in condition. Just unpack and relax. Whether you're looking to downsize or are just starting out, this is a good sized home that is finished top to bottom! Bright white kitchen w/ large pantry and eat-in breakfast area; large L-shaped living / dining room w/ a sliding glass door walk-out to private rear yard. The primary bedroom is super-sized w/ wall-to-wall closet; secondary bedrooms are also good sized with double closets. Relax in your finished basement - makes a fantastic hang-out for the kids, man or woman-cave - gas stove in basement to keep the chill out during the winter months! Great location is close to shopping, schools, & 5 minutes to Hwy 401.
Level 2 electric car charger w/ North American Charging Standard (NACS) adapter in garage; garage access from home; brand new appliances. Maintenance fee covers snow removal, grass cutting, water, common elements, windows, doors, roof, etc

