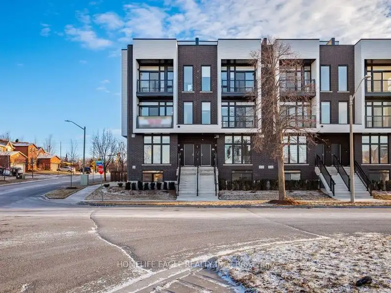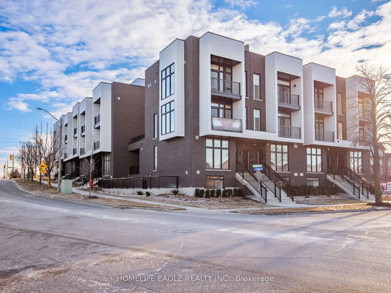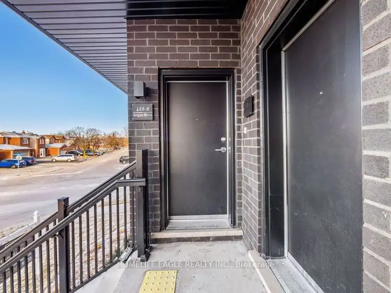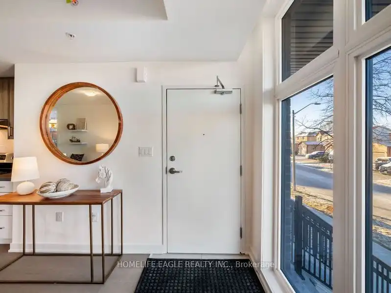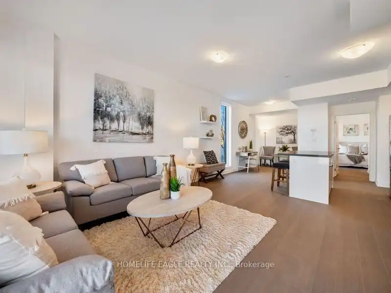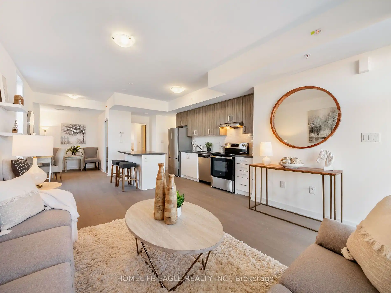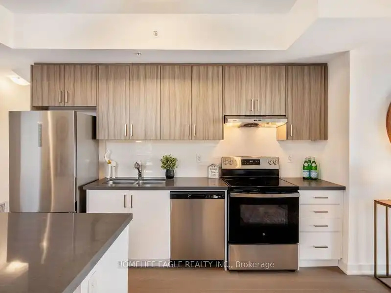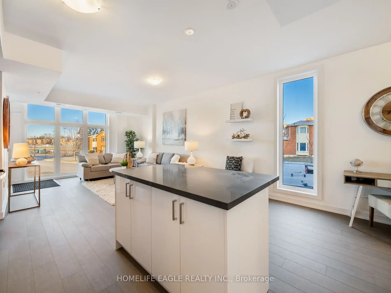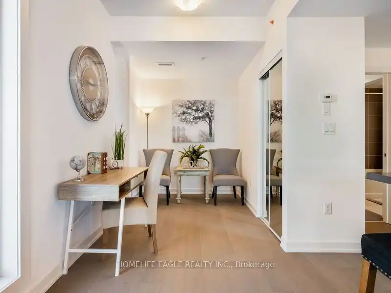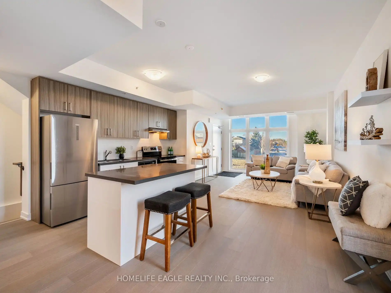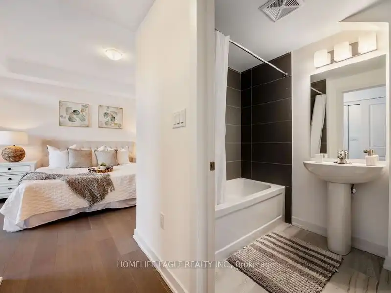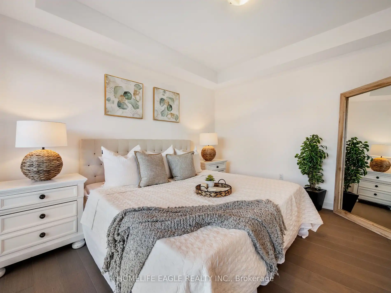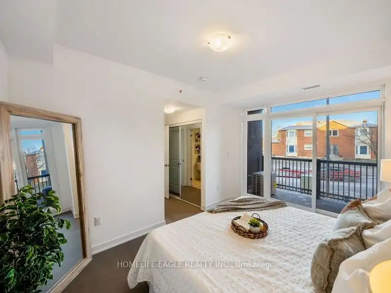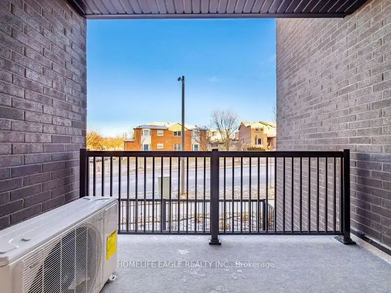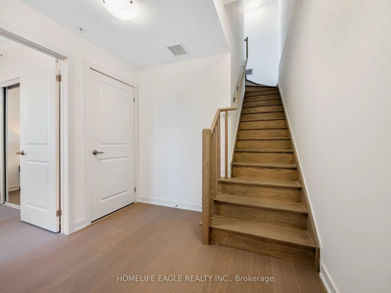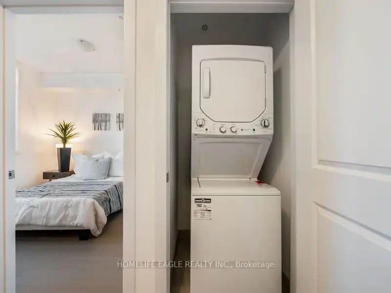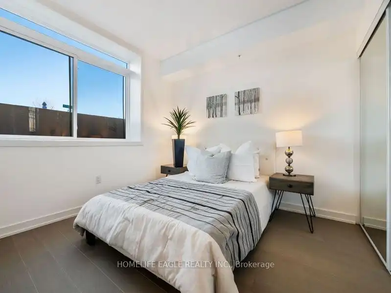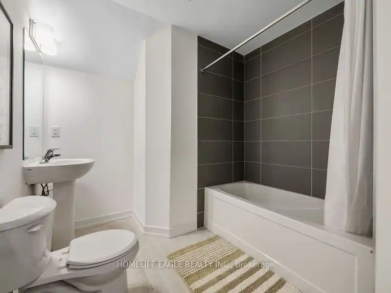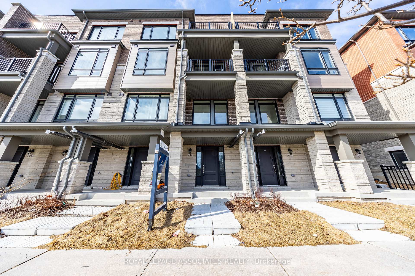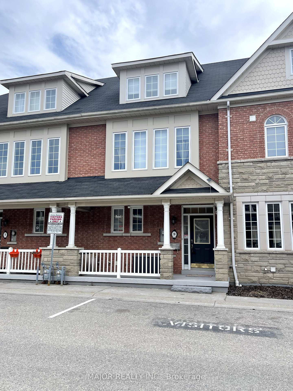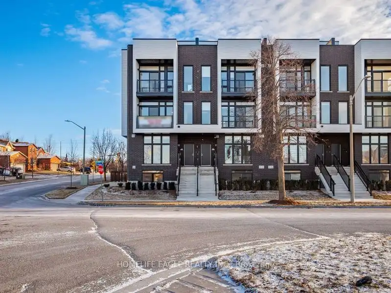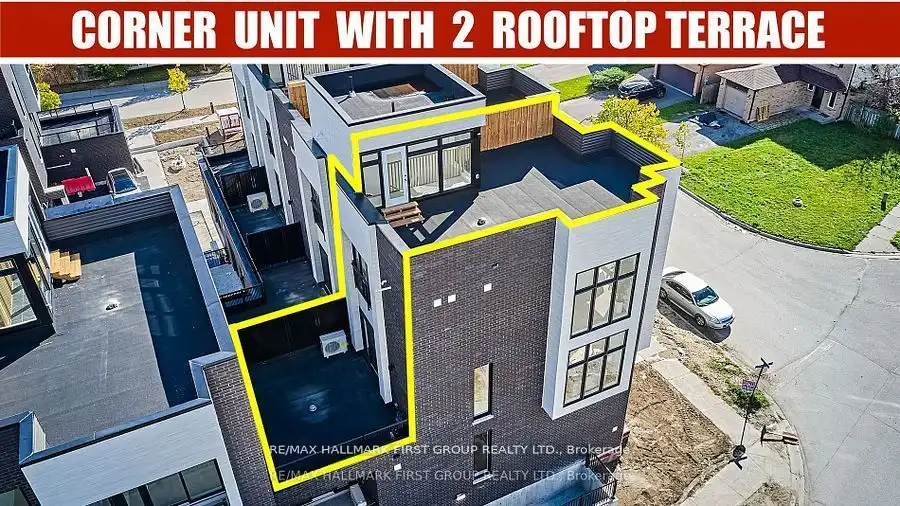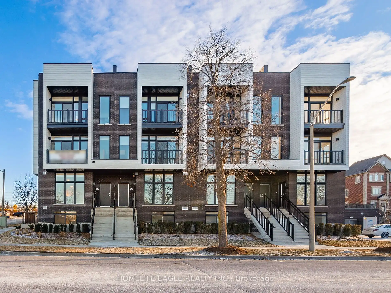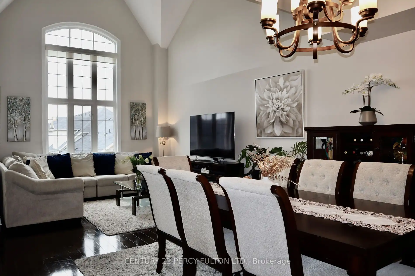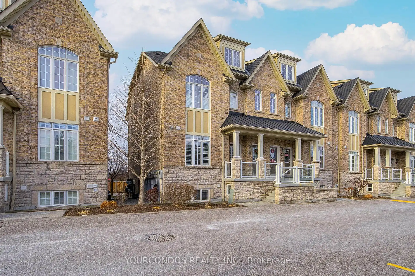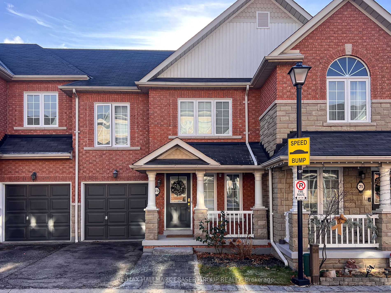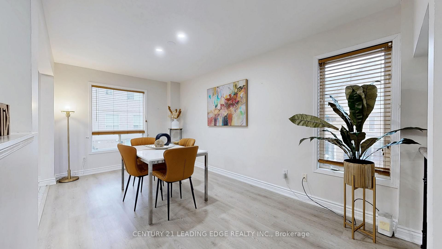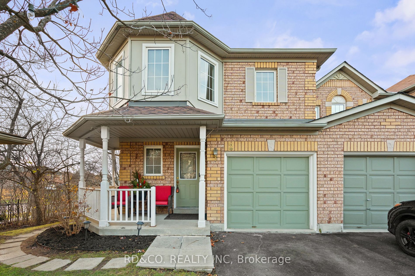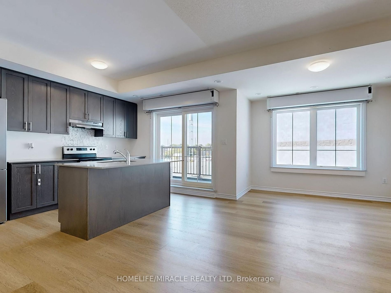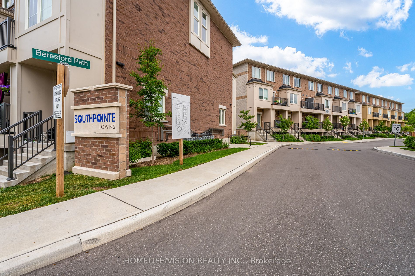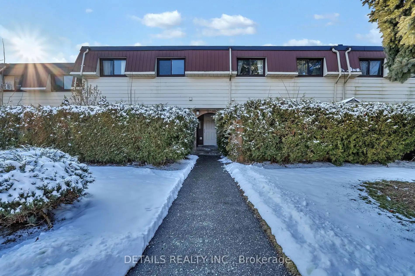BRAND NEW* Ajax District Towns. Prime location !! Welcome home, 2 bedrooms, 2 full bathrooms stacked townhouse located in the sought after community of Ajax Central. Smooth ceiling, oak staircase, engineered hardwood! Enjoy entertaining guests in your open concept Kitchen living area, 9ft ceilings with floor to ceiling windows. The Kitchen boasts S/S appliances, centre island, quartz counter tops with beautiful views. Large primary bedroom with balcony, walk-in closet, 4-piece ensuite. This beautiful homes are a forward thinking builder that embrace modern approaches to design & construction. Discover a new destination at Ajax District Towns, a brand new community of striking urban townhomes centred in modern living. Boldly contemporary & finely finished, each home is crafted with highest quality. Exceptional Living Experience and All Amenities That The Neighbourhood has Offer. Steps to Supermarkets, Costco, Shopping Center, Fitness Amenities, Library, Hospital. Minutes To Go Train, Transit, 401HWY. **EXTRAS** Maintenance Fees Include : Common Area Maintenance, Grass Cutting, Waste Removal, Snow Clearing & Indoor Bike Parking. Parking available.
1-184 Angus Dr #TH21
Central, Ajax, Durham $789,900 1Make an offer
2 Beds
2 Baths
1200-1399 sqft
Surface
Garage
Parking for 0
S Facing
Zoning: Residential
- MLS®#:
- E11915998
- Property Type:
- Condo Townhouse
- Property Style:
- 2-Storey
- Area:
- Durham
- Community:
- Central
- Taxes:
- $0 / 2024
- Maint:
- $329
- Added:
- January 09 2025
- Status:
- Active
- Outside:
- Brick
- Year Built:
- Basement:
- None
- Brokerage:
- HOMELIFE EAGLE REALTY INC.
- Pets:
- Restrict
- Intersection:
- Salem Rd & Mandrake St
- Rooms:
- 5
- Bedrooms:
- 2
- Bathrooms:
- 2
- Fireplace:
- N
- Utilities
- Water:
- Cooling:
- Central Air
- Heating Type:
- Forced Air
- Heating Fuel:
- Gas
| Living | 3.97 x 2.89m Hardwood Floor, Open Concept, Window Flr to Ceil |
|---|---|
| Kitchen | 4.59 x 4.88m Hardwood Floor, Open Concept, Stainless Steel Appl |
| Dining | 2.47 x 2.08m Hardwood Floor, Large Window, Open Concept |
| Prim Bdrm | 4.04 x 5.2m Hardwood Floor, W/I Closet, W/O To Balcony |
| 2nd Br | 3.08 x 2.88m Hardwood Floor, Closet, Large Window |
Sale/Lease History of 1-184 Angus Dr #TH21
View all past sales, leases, and listings of the property at 1-184 Angus Dr #TH21.Neighbourhood
Schools, amenities, travel times, and market trends near 1-184 Angus Dr #TH21Schools
4 public & 4 Catholic schools serve this home. Of these, 8 have catchments. There are 2 private schools nearby.
Parks & Rec
4 sports fields, 3 playgrounds and 7 other facilities are within a 20 min walk of this home.
Transit
Street transit stop less than a 2 min walk away. Rail transit stop less than 3 km away.
Want even more info for this home?
