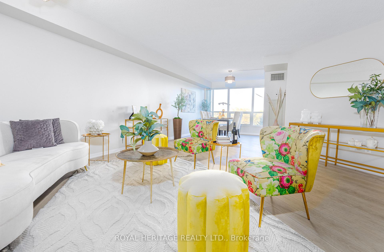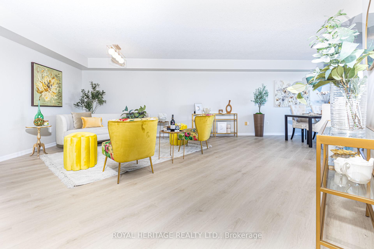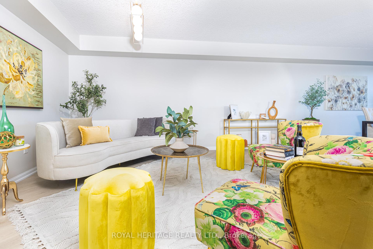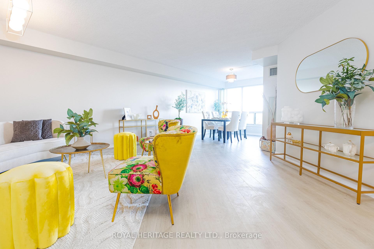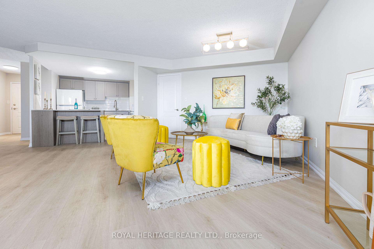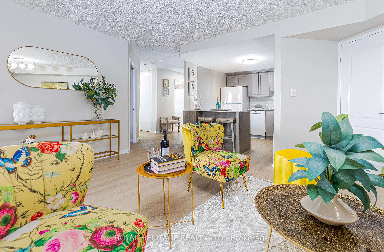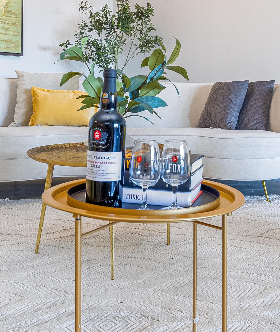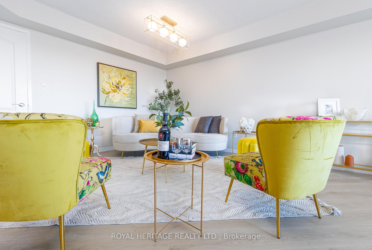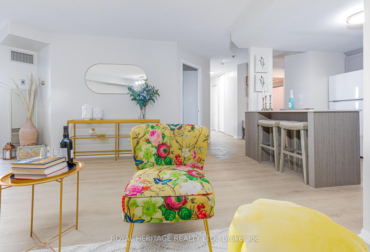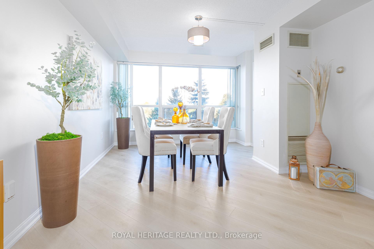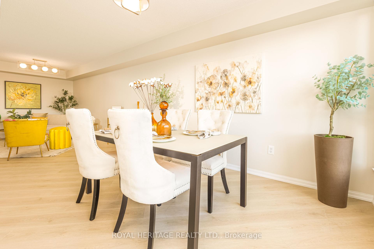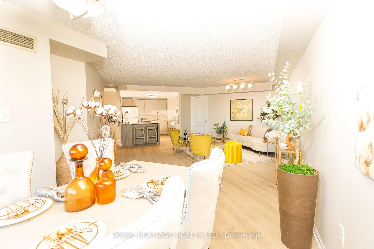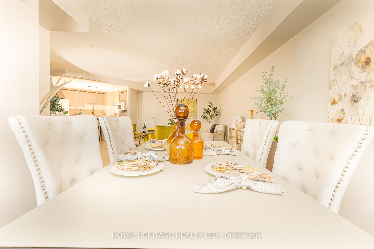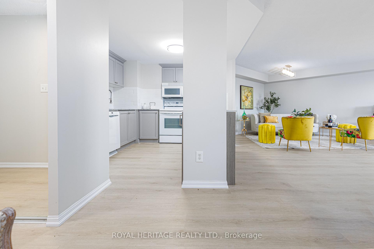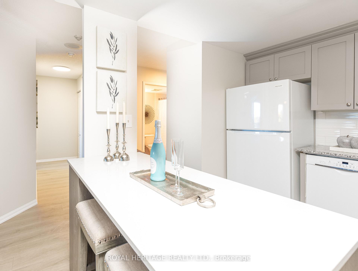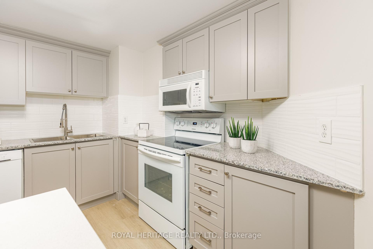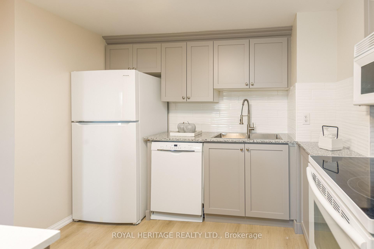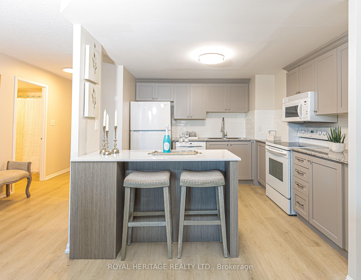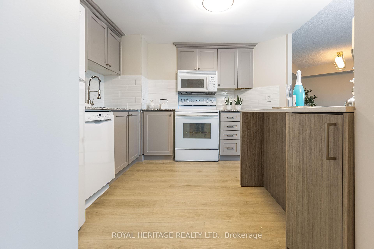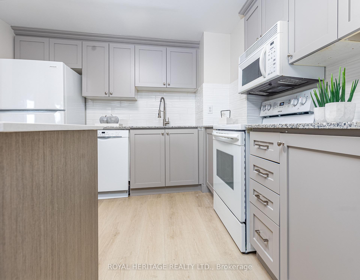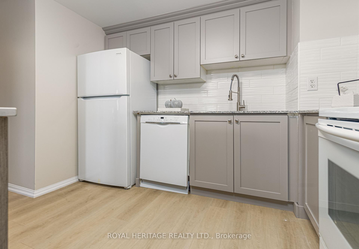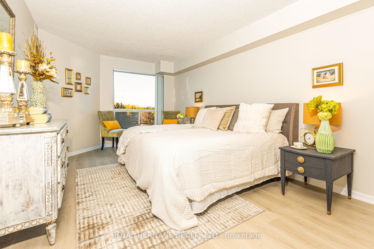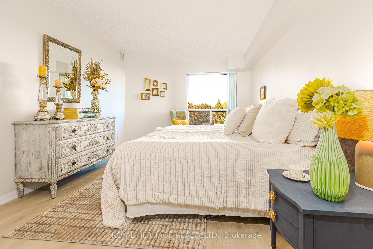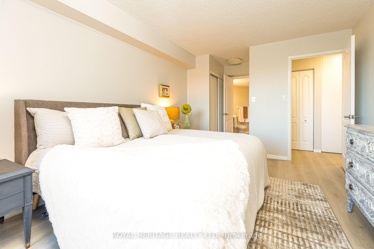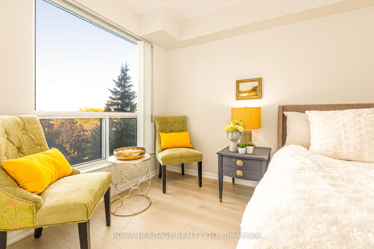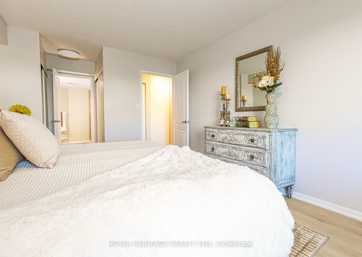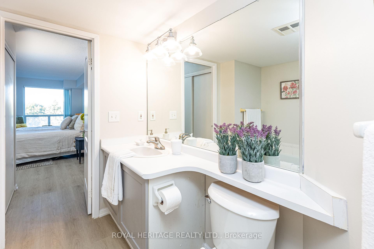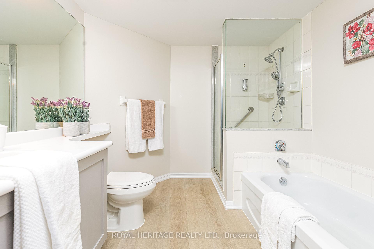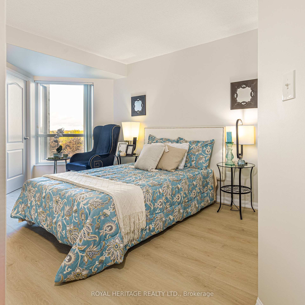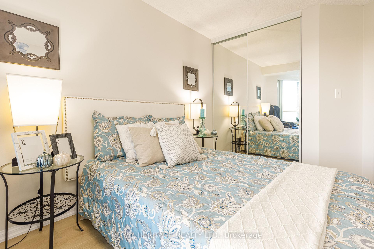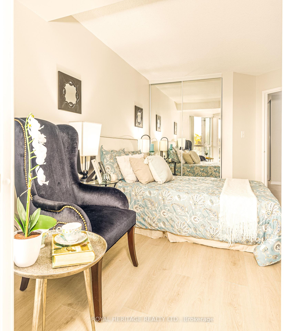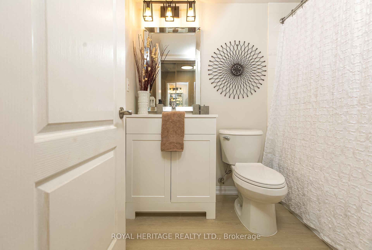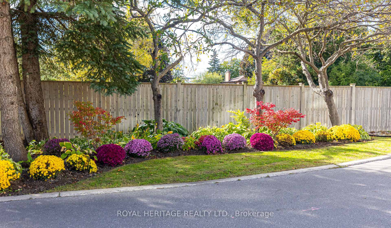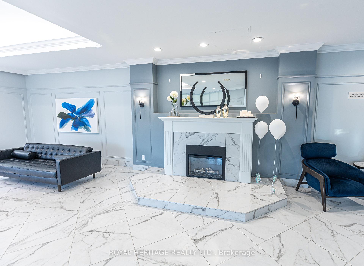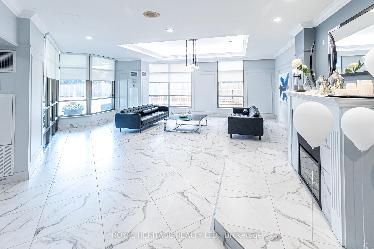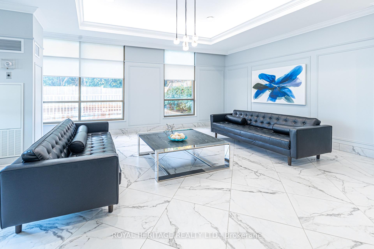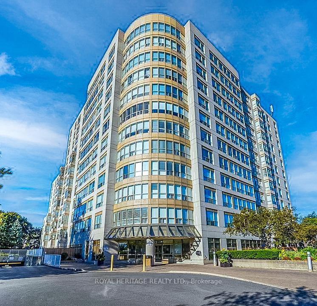Welcome to Whitby's prestigious "The Connoisseur". Recently updated, this spacious two-bedroom, two-bathroom condo offers 1173 square feet of stylish living space with incredible views. Located on the 5th floor, this renovated condo features an open-concept living plan loaded with beautiful upgrades including wide plank vinyl flooring, modern lighting and stylish finishes throughout. The renovated, kitchen boasts granite countertops, a beautiful island and a pantry. The combined living/dining room offers incredible views and is a beautiful entertaining space offering loads of natural light. The primary bedroom boasts a luxurious ensuite with a tub, shower, his/hers closets, and abundant natural light, creating a peaceful retreat. Enjoy the convenience of underground parking for two cars and ample visitor parking. The meticulously maintained building provides an array of amenities, including a saltwater indoor pool, hot tub, sauna, exercise room, party room, and underground car wash. Embrace luxury living at its finest in "The Connoisseur"! **EXTRAS** Walk the beautifully landscaped grounds with seating, enjoy the BBQ area with friends nestled among mature trees. *Hydro no longer included in Maintenance Fees as of Jan 2025.
#501 - 712 Rossland Road
Pringle Creek, Whitby, Durham $619,000 1Make an offer
2 Beds
2 Baths
1000-1199 sqft
Underground
Garage
Parking for 2
North East Facing
- MLS®#:
- E11538227
- Property Type:
- Condo Apt
- Property Style:
- Apartment
- Area:
- Durham
- Community:
- Pringle Creek
- Maint:
- $1,007
- Added:
- November 29 2024
- Status:
- Active
- Outside:
- Concrete
- Year Built:
- Basement:
- None
- Brokerage:
- ROYAL HERITAGE REALTY LTD.
- Pets:
- No
- Intersection:
- Rossland Rd &
- Rooms:
- 7
- Bedrooms:
- 2
- Bathrooms:
- 2
- Fireplace:
- N
- Utilities
- Water:
- Cooling:
- Central Air
- Heating Type:
- Forced Air
- Heating Fuel:
- Gas
| Kitchen | 3.15 x 3.1m B/I Dishwasher, Granite Counter, Open Concept |
|---|---|
| Dining | 3.84 x 3.63m Open Concept, Vinyl Floor, Combined W/Living |
| Living | 4.95 x 3.43m Open Concept, Vinyl Floor, Large Window |
| Prim Bdrm | 5.08 x 3.25m 4 Pc Ensuite, His/Hers Closets, Vinyl Floor |
| 2nd Br | 4.29 x 2.87m Large Window, Mirrored Closet, Vinyl Floor |
Building Amenities
Gym
Indoor Pool
Party Room/Meeting Room
Recreation Room
Sauna
Visitor Parking
Sale/Lease History of #501 - 712 Rossland Road
View all past sales, leases, and listings of the property at #501 - 712 Rossland Road.Neighbourhood
Schools, amenities, travel times, and market trends near #501 - 712 Rossland RoadSchools
5 public & 4 Catholic schools serve this home. Of these, 9 have catchments. There are 2 private schools nearby.
Parks & Rec
4 playgrounds and 2 basketball courts are within a 20 min walk of this home.
Transit
Street transit stop less than a 2 min walk away. Rail transit stop less than 5 km away.
Want even more info for this home?
