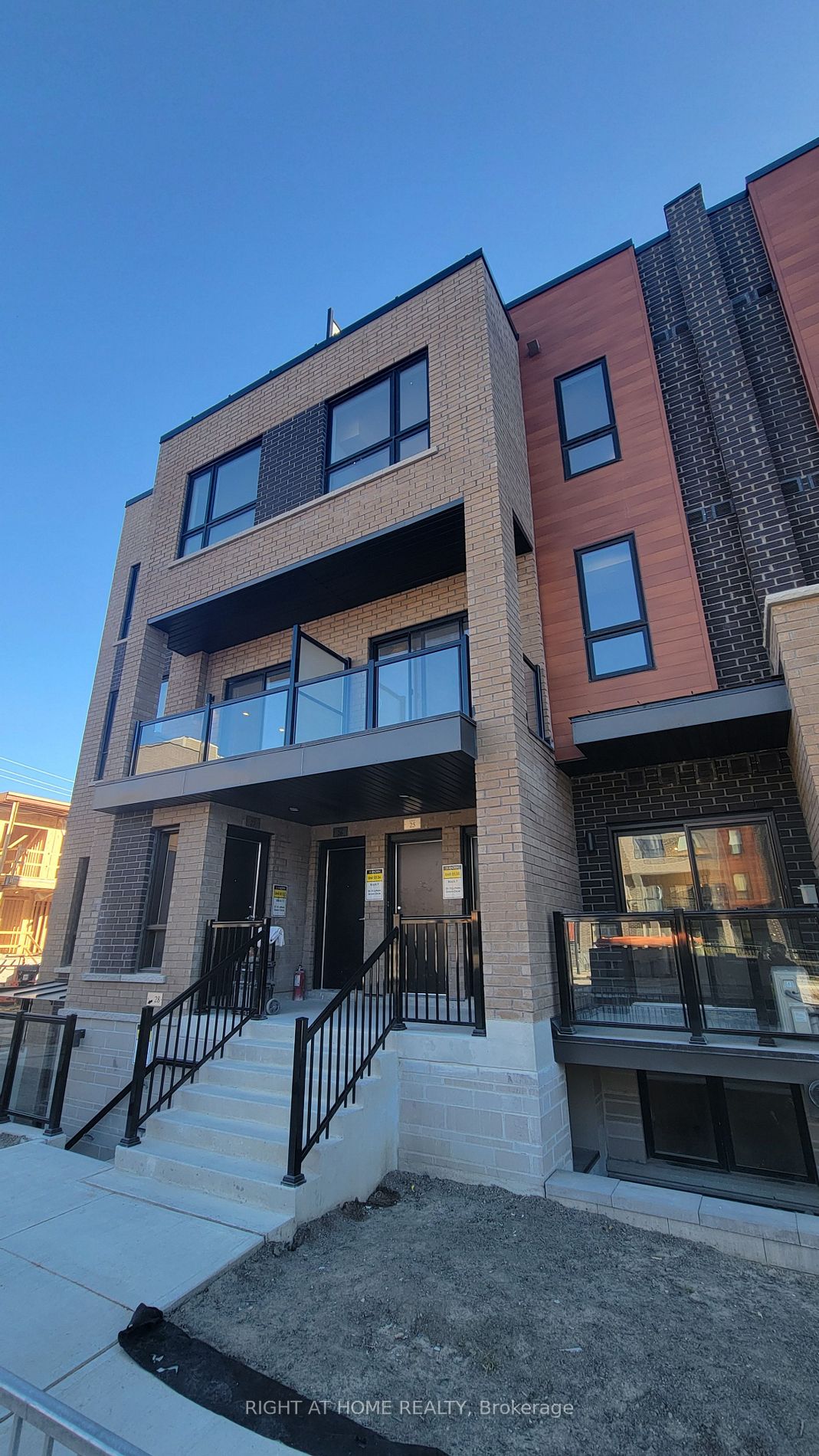Welcome to Smart Living at Glenway Urban Towns! Brand New, Never Lived in Upper, Large 1,235 Sq Ft 2 bedroom, 1.5 bathroom unit with 356 Sq Ft Open Terrace. Luxury brick facade with large windows for natural light. Modern functional kitchen with ensuite laundry. 9 Ft Ceiling height on both floors. Laminate and tile flooring throughout. All stainless steel appliances included as well as Washer/Dryer. Central Air Conditioning and Heating. Over $10K in Upgrades, Potlights, Upgraded Kitchen/Bathrooms, Flooring. Prime Newmarket location by Yonge & Davis, beside the Newmarket Bus terminal of GO bus (takes you to Vaughan VMC TTC Subway) and VIVA terminal bus stations (takes you to Newmarket GO Train station), short drive to Newmarket GO Train, Upper Canada Mall, Southlake Regional Health Centre, Magna Community Centre, Golf Clubs, and many parks/trails. 1 Underground Parking Included.
15 Lytham Green Circ #25
Glenway Estates, Newmarket, York $2,800 /mthMake an offer
2 Beds
2 Baths
1200-1399 sqft
0 Spaces
W Facing
- MLS®#:
- N9755928
- Property Type:
- Condo Townhouse
- Property Style:
- 2-Storey
- Area:
- York
- Community:
- Glenway Estates
- Added:
- October 28 2024
- Status:
- Active
- Outside:
- Brick
- Year Built:
- Basement:
- None
- Brokerage:
- RIGHT AT HOME REALTY
- Pets:
- Restrict
- Intersection:
- Yonge St & Davis Dr
- Rooms:
- 5
- Bedrooms:
- 2
- Bathrooms:
- 2
- Fireplace:
- N
- Utilities
- Water:
- Cooling:
- Central Air
- Heating Type:
- Forced Air
- Heating Fuel:
- Gas
| Br | 2.74 x 4.15m |
|---|
Listing Description
Property Features
Hospital
Library
Park
Public Transit
Rec Centre
School
Sale/Lease History of 15 Lytham Green Circ #25
View all past sales, leases, and listings of the property at 15 Lytham Green Circ #25.Neighbourhood
Schools, amenities, travel times, and market trends near 15 Lytham Green Circ #25Insights for 15 Lytham Green Circ #25
View the highest and lowest priced active homes, recent sales on the same street and postal code as 15 Lytham Green Circ #25, and upcoming open houses this weekend.
* Data is provided courtesy of TRREB (Toronto Regional Real-estate Board)
































