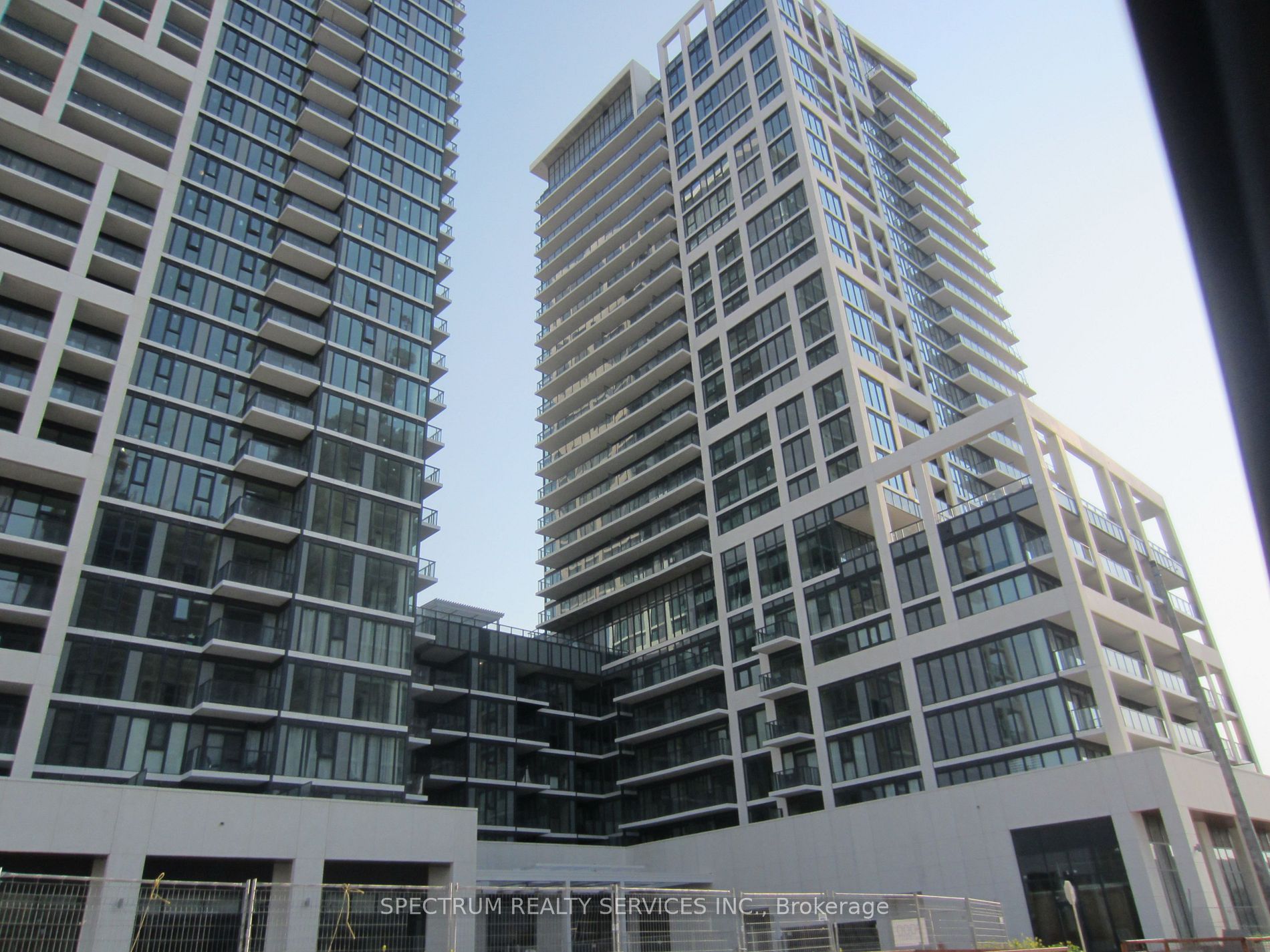Welcome To Charisma By Greenpark! This Brand New 2 Bed+2Bath CORNER UNIT is A Must See! *Comes w/Parking Spot & 1 Locker On Desirable P2 Level. * Spacious Floor Plan @ 838 Sq. Ft. + 119 Sq. Ft. Corner Balcony. This Unit Boasts Unobstructed NE Views & Many Stunning Features: Large Walk-In Laundry Room w/Sink, Ample Closet Space, Custom Window Coverings, Quartz Kitchen Island, Floor to Ceiling Windows, Lots of Natural Light & More. Enjoy Next Level Building Amenities: Outdoor Pool + Terrace, Fitness Club/Yoga Studio, Sauna, Roof Top Skyview Lounges, Wellness Courtyard, Pet Grooming, Theatre Room, Bocce Courts & Billiards Room, Expansive Lobby w/24 H Concierge. Close to All The Conveniences You Need: Transit, Shopping, Restaurants, Schools, Recreation+++.
9000 Jane St #2311
Vellore Village, Vaughan, York $3,000 /mthMake an offer
2 Beds
2 Baths
800-899 sqft
0 Spaces
Ne Facing
- MLS®#:
- N9513442
- Property Type:
- Condo Apt
- Property Style:
- Apartment
- Area:
- York
- Community:
- Vellore Village
- Added:
- October 24 2024
- Status:
- Active
- Outside:
- Concrete
- Year Built:
- Basement:
- None
- Brokerage:
- SPECTRUM REALTY SERVICES INC.
- Pets:
- Restrict
- Intersection:
- Jane Street
- Rooms:
- 4
- Bedrooms:
- 2
- Bathrooms:
- 2
- Fireplace:
- N
- Utilities
- Water:
- Cooling:
- Central Air
- Heating Type:
- Forced Air
- Heating Fuel:
- Gas
| Living | 6.09 x 3.72m Combined W/Kitchen, Sliding Doors, W/O To Balcony |
|---|---|
| Kitchen | 6.09 x 3.72m Centre Island, Quartz Counter, Stainless Steel Appl |
| Prim Bdrm | 3.35 x 3.05m Large Window, 3 Pc Ensuite, W/I Closet |
| 2nd Br | 3.23 x 2.93m Large Window, Double Closet, Laminate |
| Foyer | 0 Closet |
Sale/Lease History of 9000 Jane St #2311
View all past sales, leases, and listings of the property at 9000 Jane St #2311.Neighbourhood
Schools, amenities, travel times, and market trends near 9000 Jane St #2311Insights for 9000 Jane St #2311
View the highest and lowest priced active homes, recent sales on the same street and postal code as 9000 Jane St #2311, and upcoming open houses this weekend.
* Data is provided courtesy of TRREB (Toronto Regional Real-estate Board)
























