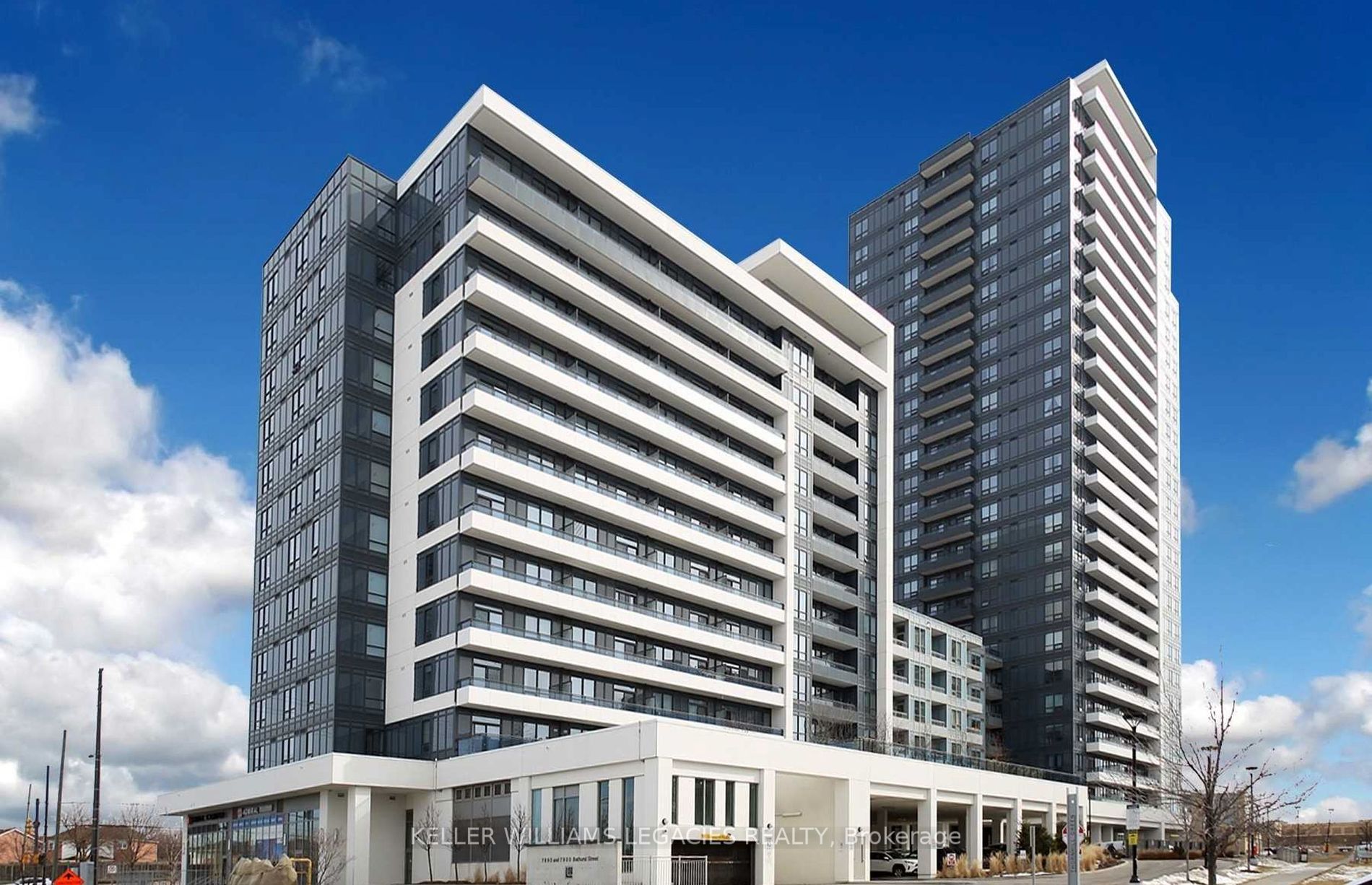Come To Live In The Popular And Luxurious Legacy Park Condos. Freshly Painted, All floors throughout, professionally cleaned, Presenting Best View in the building , Gorgeous & Spacious, 1 Bedroom Plus Den With 1 Bathroom.Open Space Layout with Lots Of Natural Light, Laminate Throughout, 9" Ceilings, Kitchen With Granite And S/S Appliances.4 Pcs Ensuite, Large Closet&Ensuite Laundry. Great Big Balcony Overlooking Park West Exposure.Amazing amenities with party room, gym, golf, security and visitor parking. Highly Demanded Area, Surrounded by Plazas, Malls (promenade), Restaurants, Public Transit,Walmart, shops and much more. Must see!
S/S Fridge, S/S Stove, S/S B/I Dishwasher, Microwave Range Hood, Washer, Dryer, Elf's, Window Coverings, One Parking Spot.






























