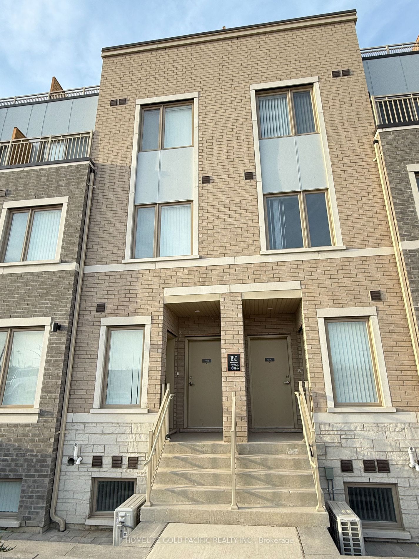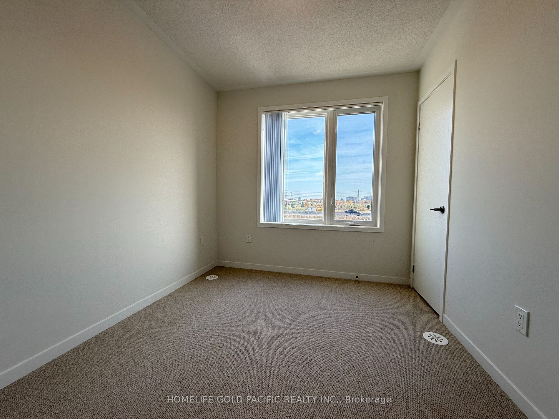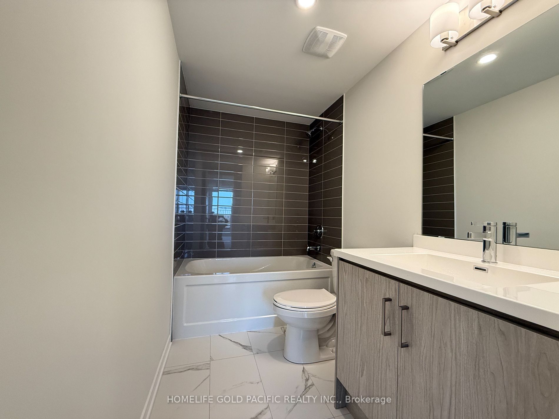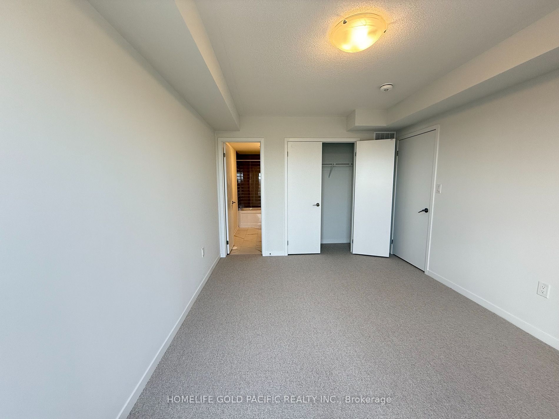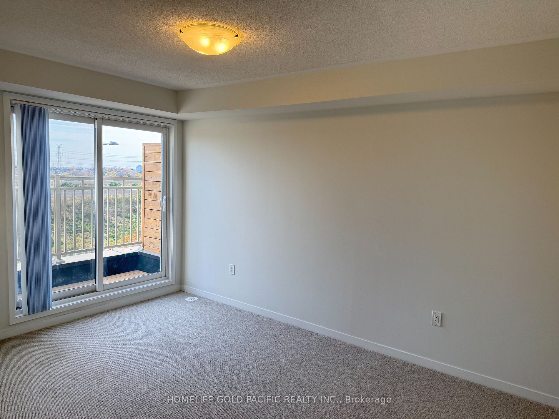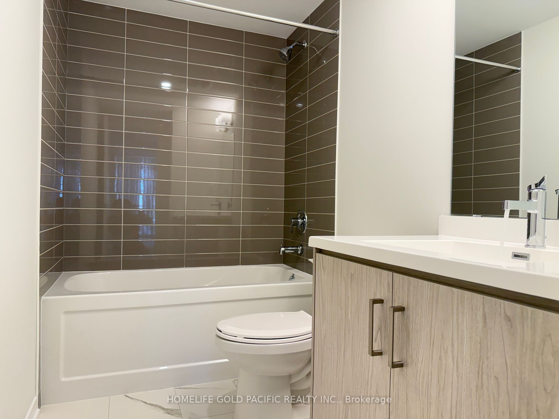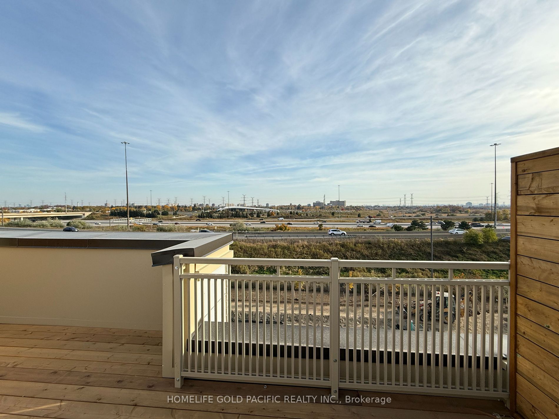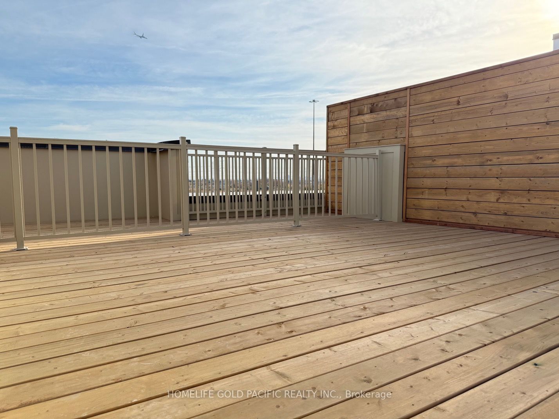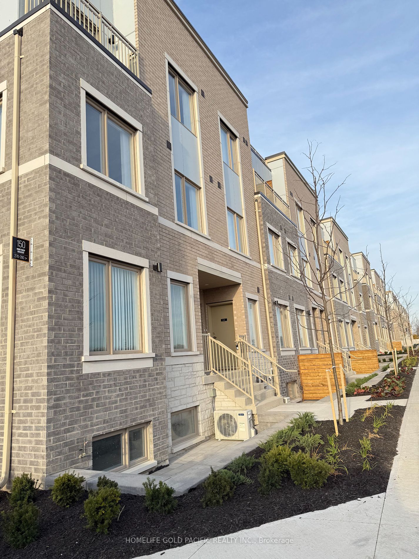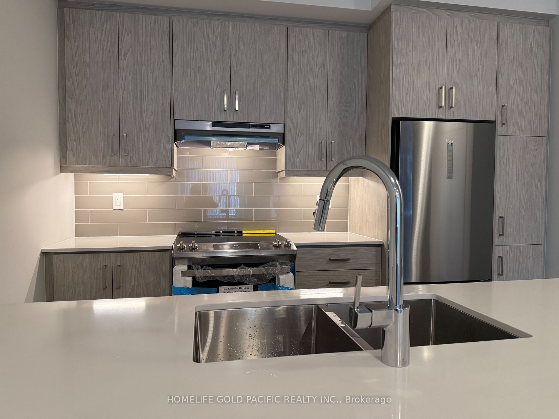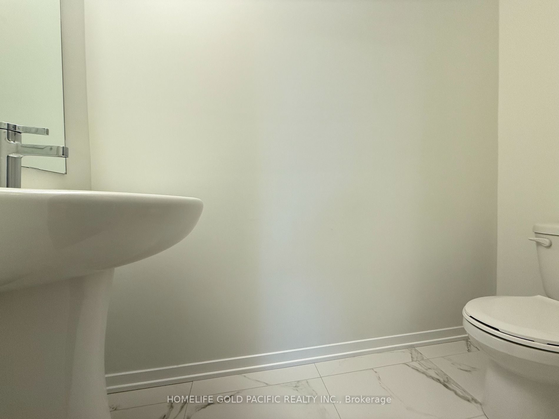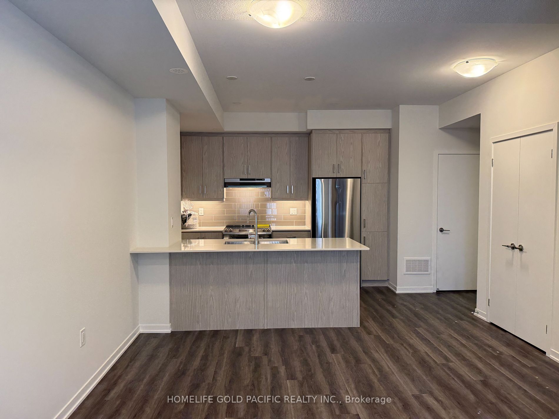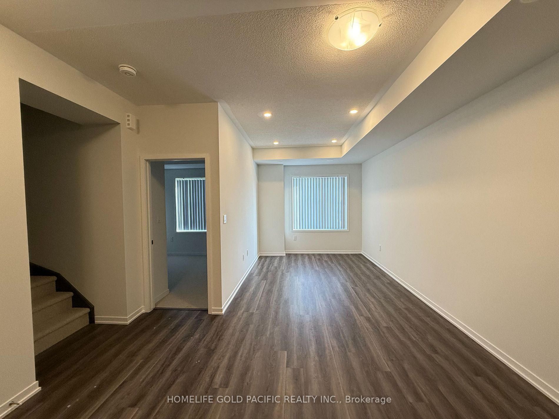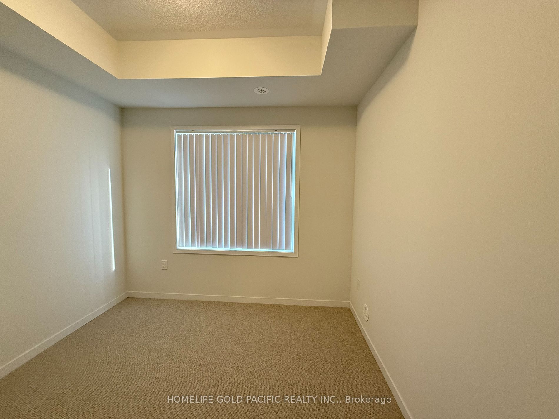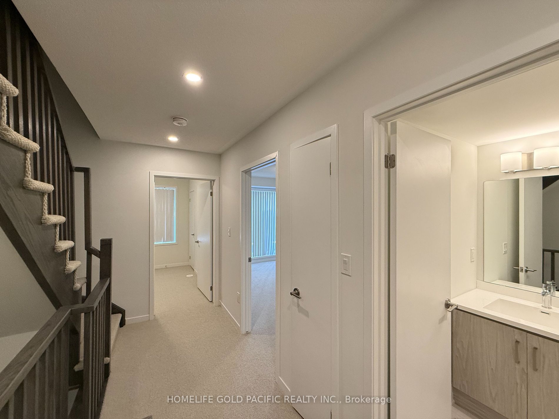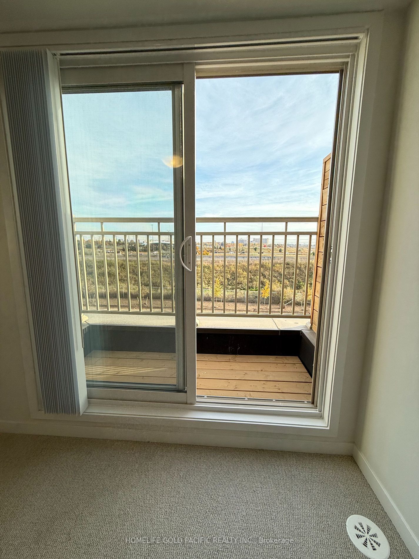Brand new Townhouse Unit At M2 towns By Menkes. Featuring 3 Bedrooms and 2.5 Bathrooms. Open Concept Kitchen with Quartz Countertop and Backsplash. Private Rooftop Terrace. Total Living Space of 1314 Sf with Balcony attached to Master Bedroom. Conveniently Located Near the Vaughan Metropolitan Centre, Subway Station, Ikea, Walmart, Restaurants, Canada Wonderland, Vaughan Mills Mall, Goodlife Fitness and Costco. Quick Access to Highway 7, 400 and 407.
S/S Fridge, Stove, Dishwasher, Washer/Dryer & All ELFs. One Underground Parking P1-143. Tenants Pay The Utilities And The Water Heater Rental.
