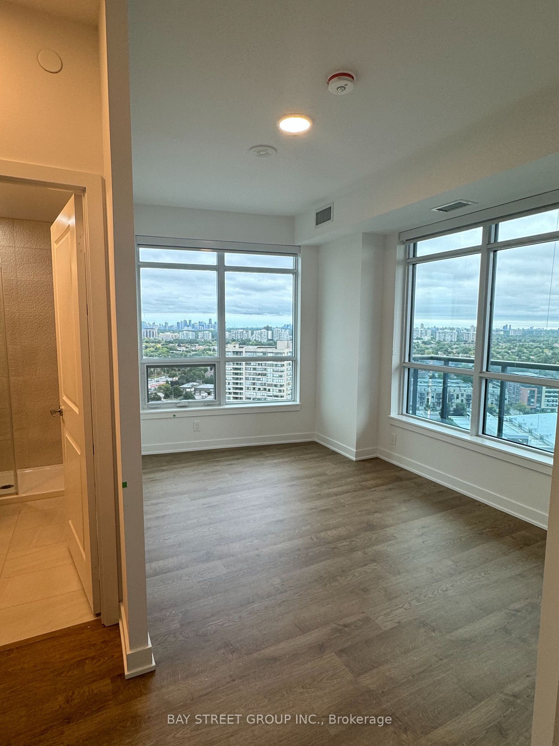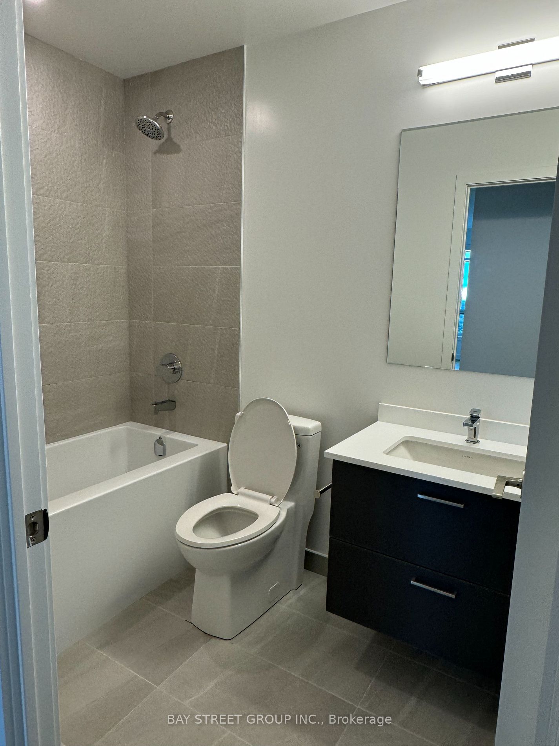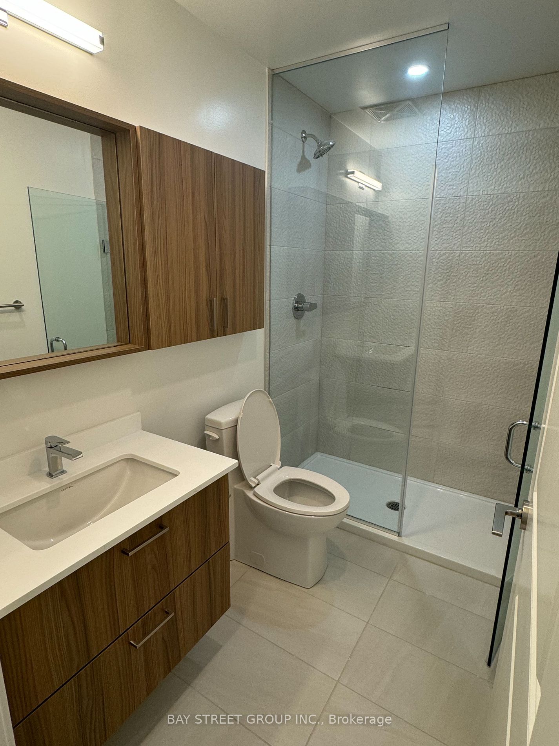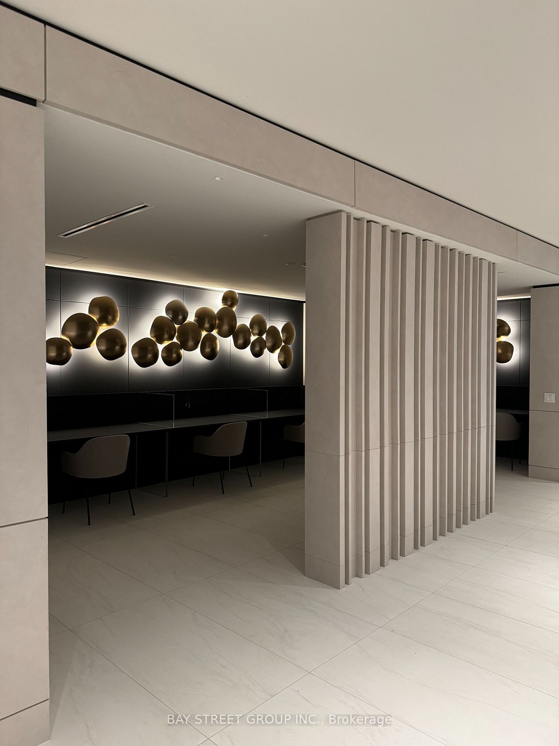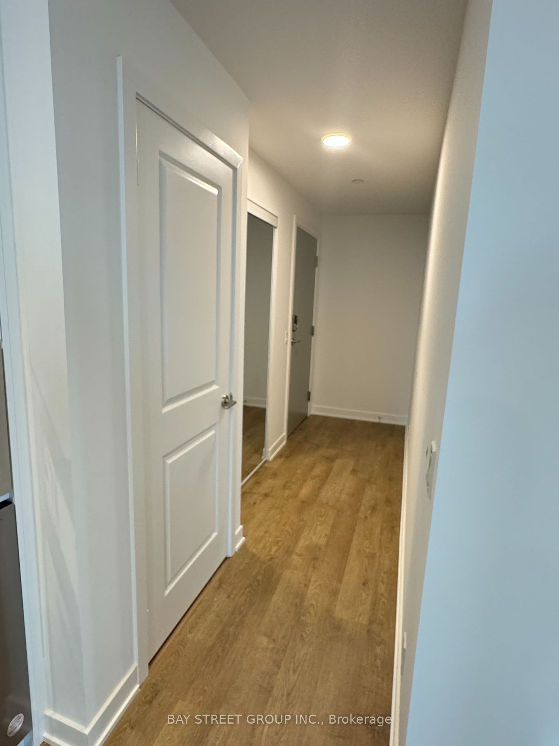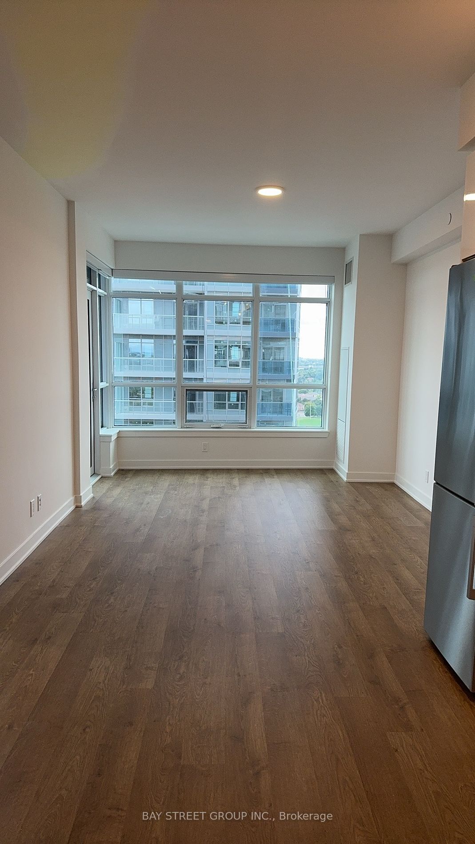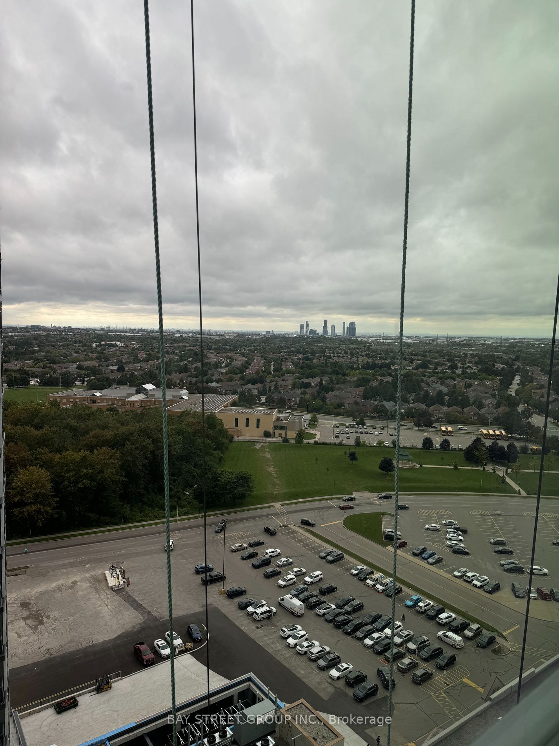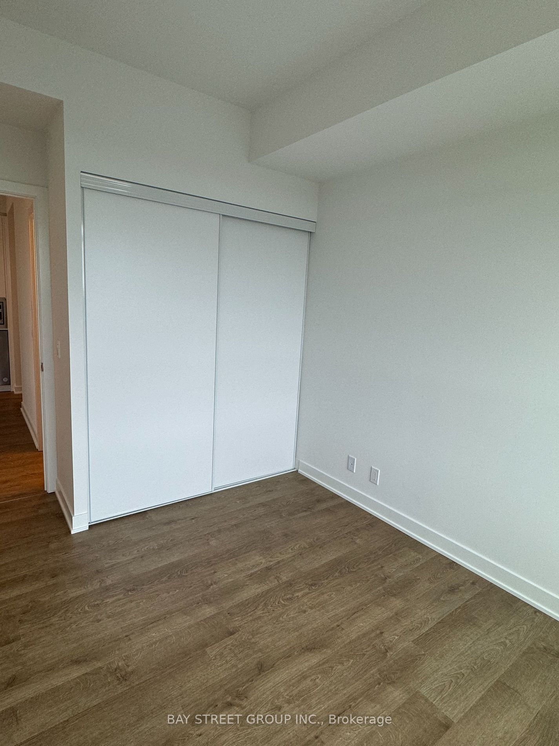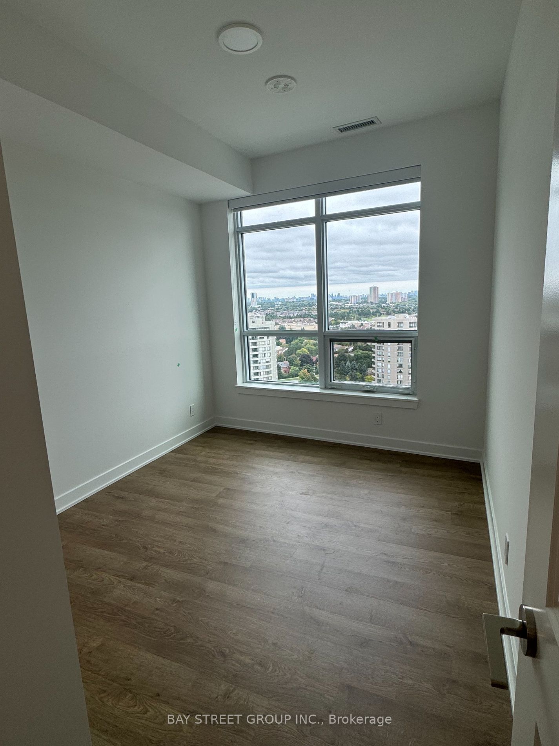Brand New PROMENADE PARK TOWERS with Direct Access to Promenade Shopping Centre. 9 Feet Ceiling Open-Concept 2 Bedrooms and 2 Bathrooms Corner Unit. The Modern Kitchen with A Full Set Of Stainless Steel Appliances. Building Amenities including Exercise Room, Party Room, Yoga Studio, Golf Stimulator, and more. Located In The Heart of Thornhill, Step To Public Transit, Schools, Shopping, Restaurants, Library. Easy Access To Highway 7 and 407.All Rooms with Window Cover Installed. Rogers Hi-Speed Internet Included. One Parking Included. Landlord also willing to provide simple furniture.
50 upper mall Way #1802
Brownridge, Vaughan, York $2,800 /mthMake an offer
2 Beds
2 Baths
800-899 sqft
1 Spaces
S Facing
- MLS®#:
- N9395165
- Property Type:
- Condo Apt
- Property Style:
- Apartment
- Area:
- York
- Community:
- Brownridge
- Added:
- October 15 2024
- Status:
- Active
- Outside:
- Concrete
- Year Built:
- New
- Basement:
- None
- Brokerage:
- BAY STREET GROUP INC.
- Pets:
- Restrict
- Intersection:
- bathurst and clarke
- Rooms:
- 5
- Bedrooms:
- 2
- Bathrooms:
- 2
- Fireplace:
- N
- Utilities
- Water:
- Cooling:
- Central Air
- Heating Type:
- Forced Air
- Heating Fuel:
- Gas
| Living | 7.4 x 2.78m Combined W/Dining, Large Window, Laminate |
|---|---|
| Dining | 7.4 x 2.78m Combined W/Kitchen, Laminate, W/O To Balcony |
| Kitchen | 7.4 x 2.78m Open Concept, Combined W/Living, Stainless Steel Appl |
| Prim Bdrm | 2.83 x 2.47m Laminate, Large Window, 4 Pc Ensuite |
| 2nd Br | 2.8 x 3.41m Laminate, Large Window, Closet |
Building Amenities
Concierge
Games Room
Media Room
Party/Meeting Room
Rooftop Deck/Garden
Visitor Parking
Sale/Lease History of 50 upper mall Way #1802
View all past sales, leases, and listings of the property at 50 upper mall Way #1802.Neighbourhood
Schools, amenities, travel times, and market trends near 50 upper mall Way #1802Insights for 50 upper mall Way #1802
View the highest and lowest priced active homes, recent sales on the same street and postal code as 50 upper mall Way #1802, and upcoming open houses this weekend.
* Data is provided courtesy of TRREB (Toronto Regional Real-estate Board)

