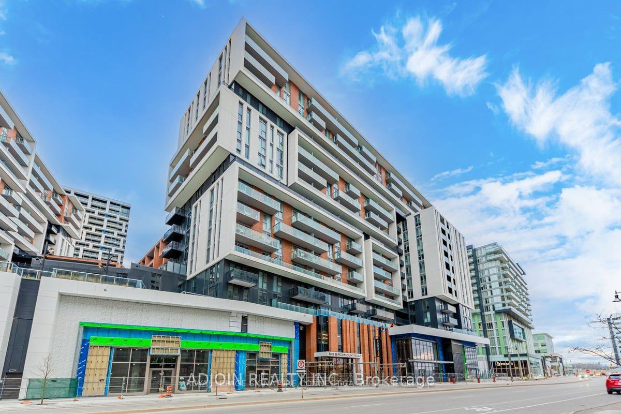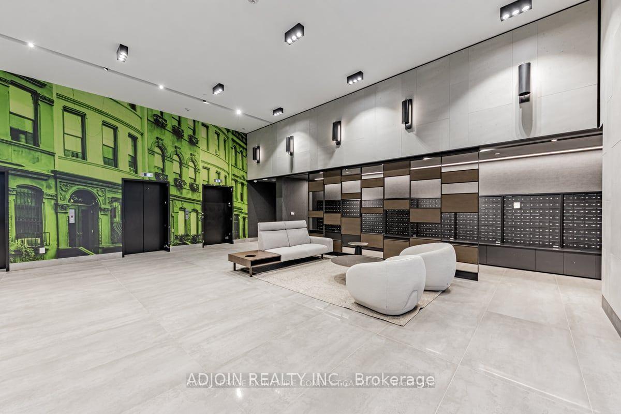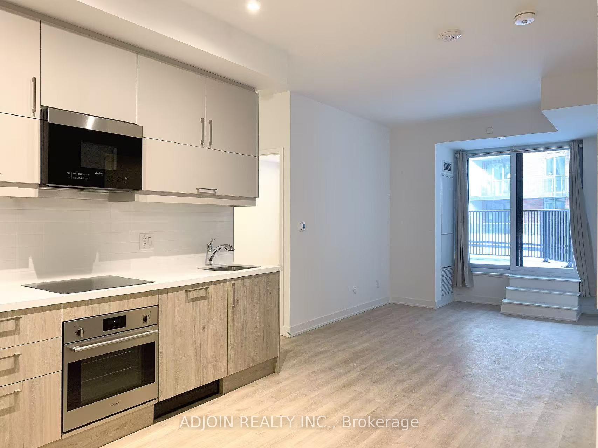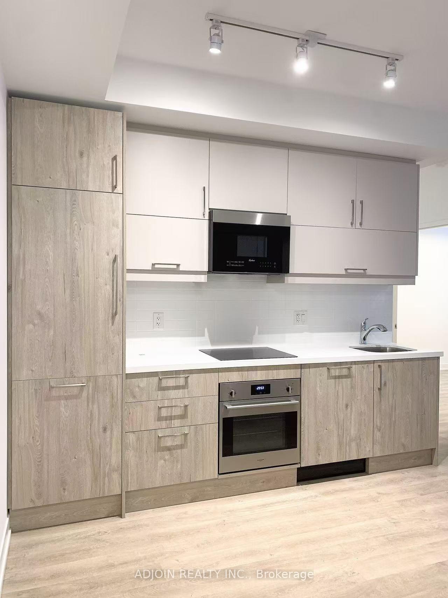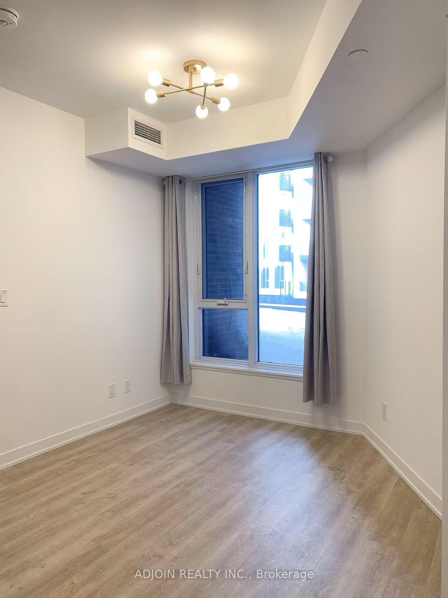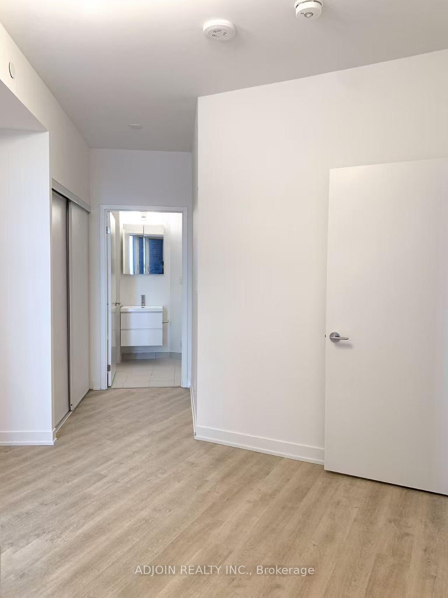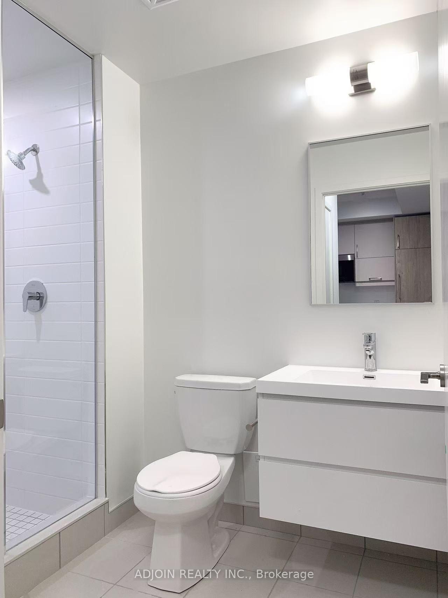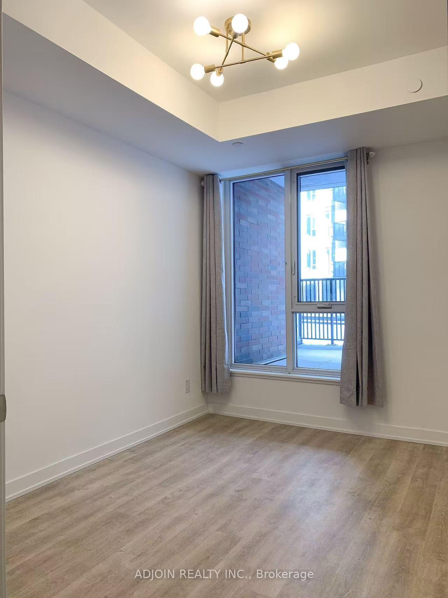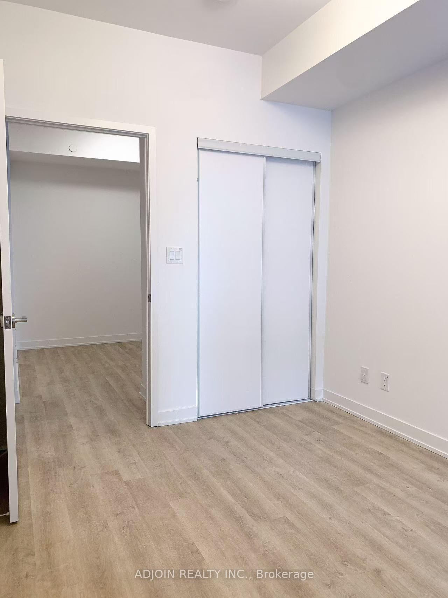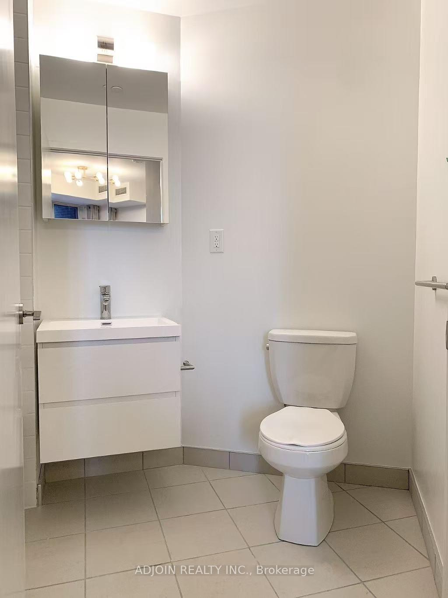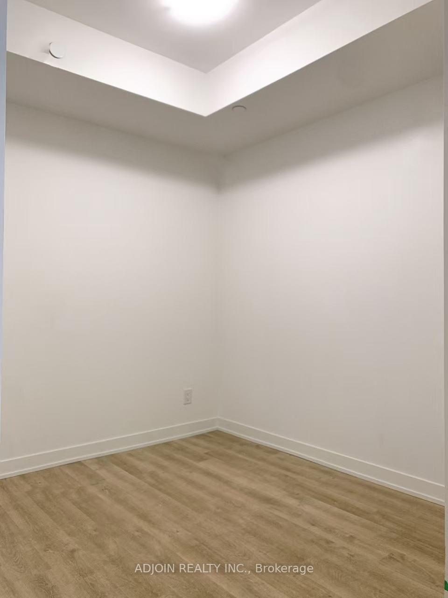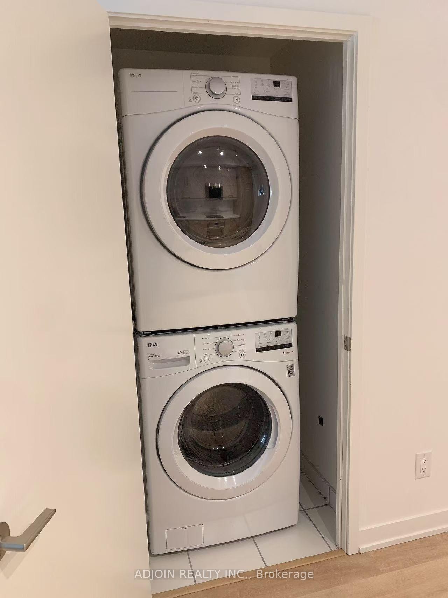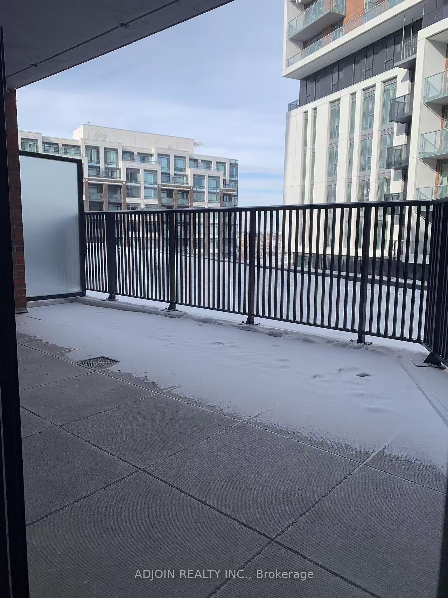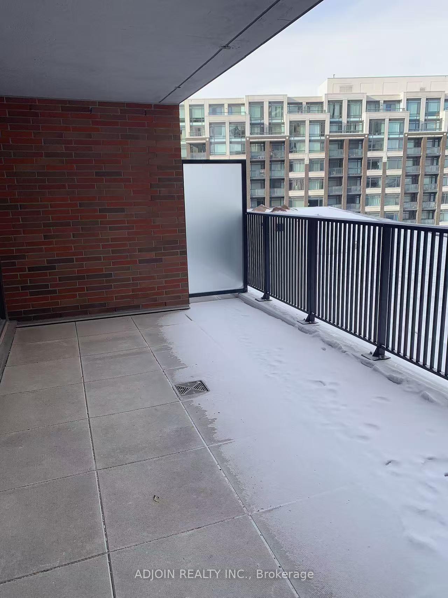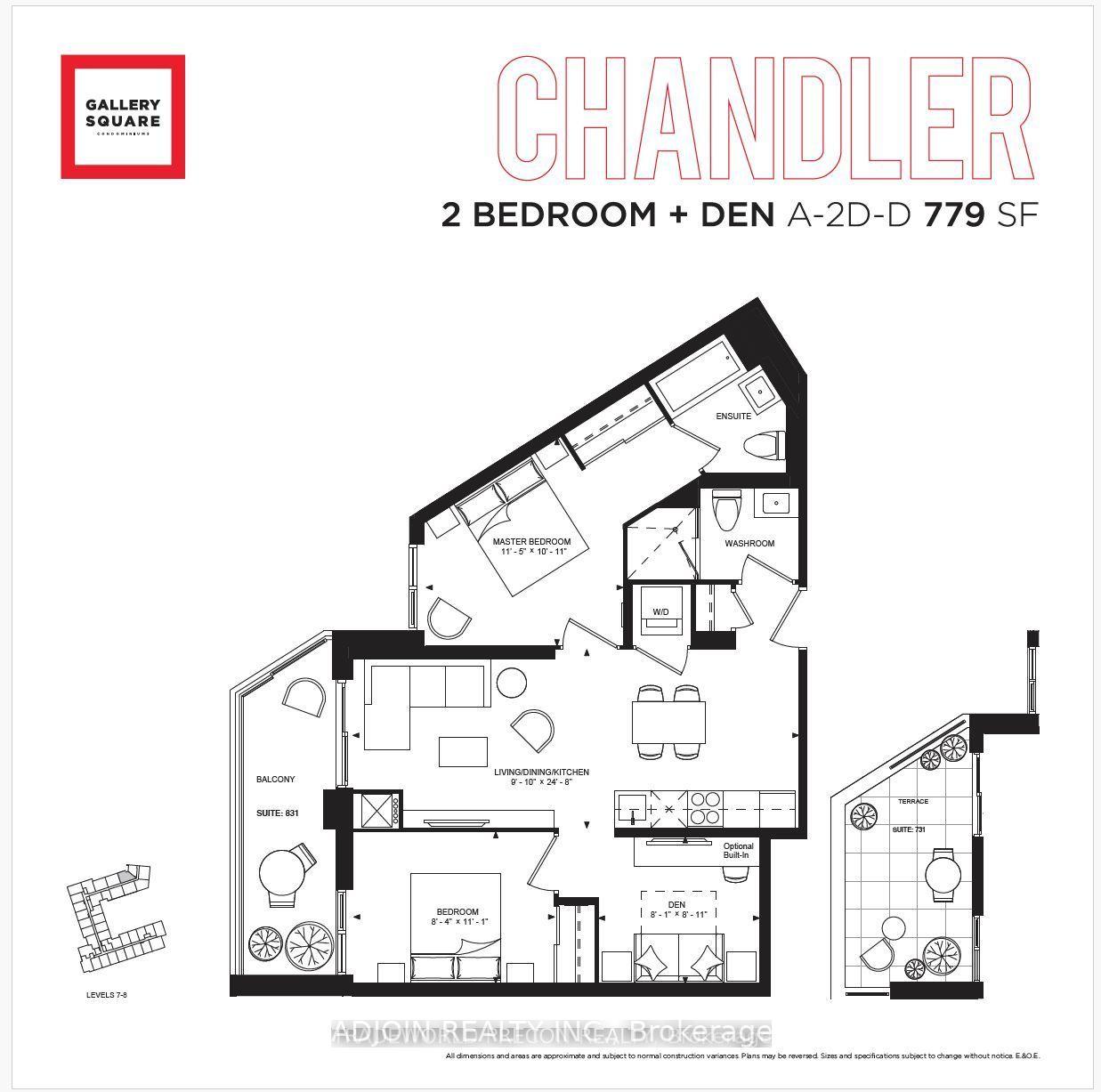Welcome to Gallery Square Condo, the newest luxury addition to the Downtown Markham skyline! This bright and spacious unit boasts 9' ceilings, a functional 2+Den layout, and 2 full bathrooms. The unit features an expansive terrace, perfect for relaxing and entertaining in the summer. The large den with French doors can be used as a 3rd bedroom, providing flexibility for your needs. The gourmet kitchen is equipped with top-tier B/I appliances, granite countertops, and a stylish backsplash, while laminate flooring throughout offers a modern and seamless look. Located in an unbeatable area, this condo is just steps to VIVA Transit, GO Station, and York University, and is close to VIP Cineplex, restaurants, banks, and shops. Commuting is a breeze with Highways 407 & 404 just minutes away. Don't miss this incredible opportunity to move in this luxurious condo in the heart of Markham! Book your viewing today!
One Parking & One Locker Included. B/I Fridge, Dishwasher, Oven, Cook Top, Exhaust Hood, Stacked Washer & Dryer, All Window Blinds, All Electrical Light Fixtures.
