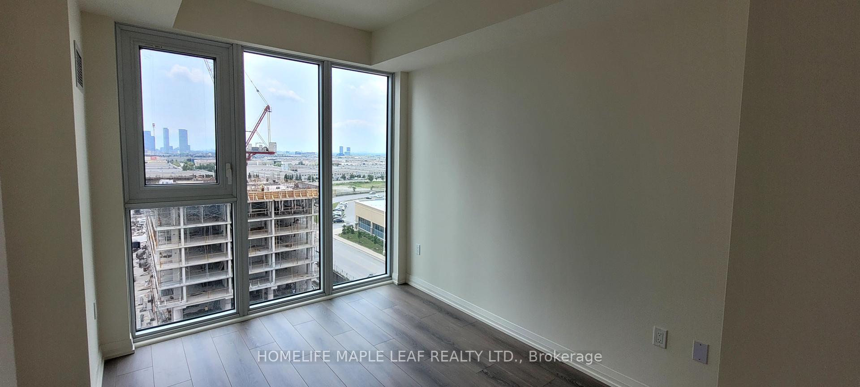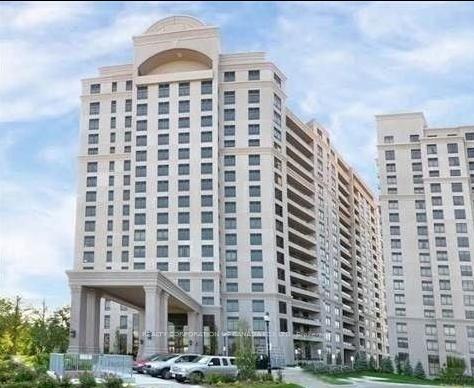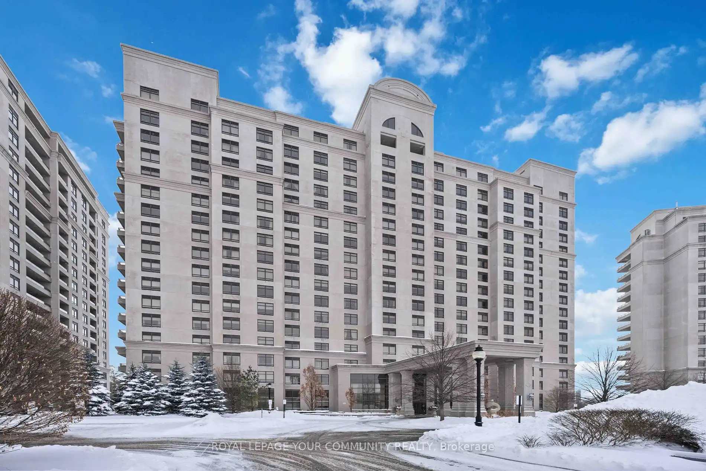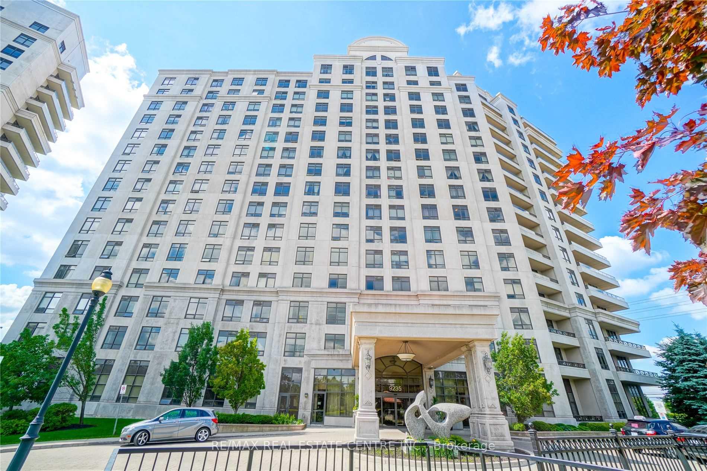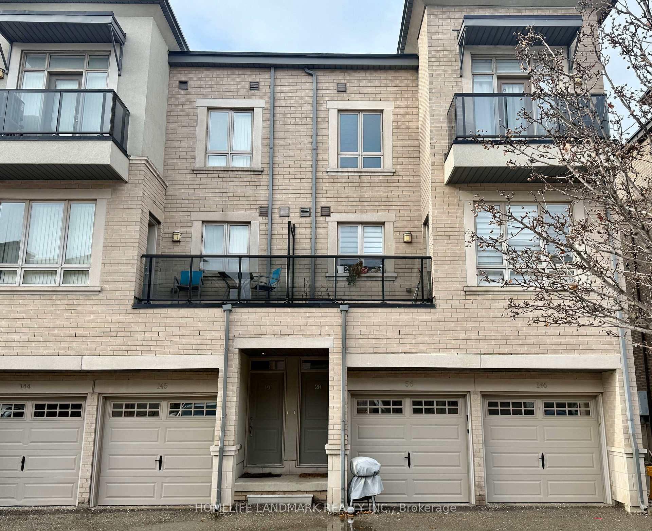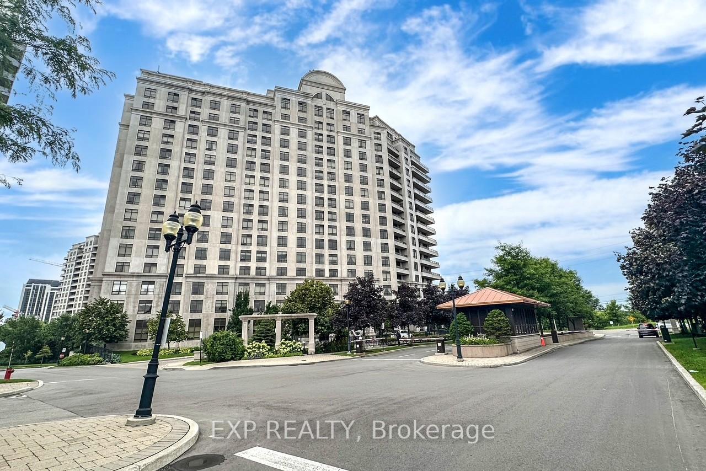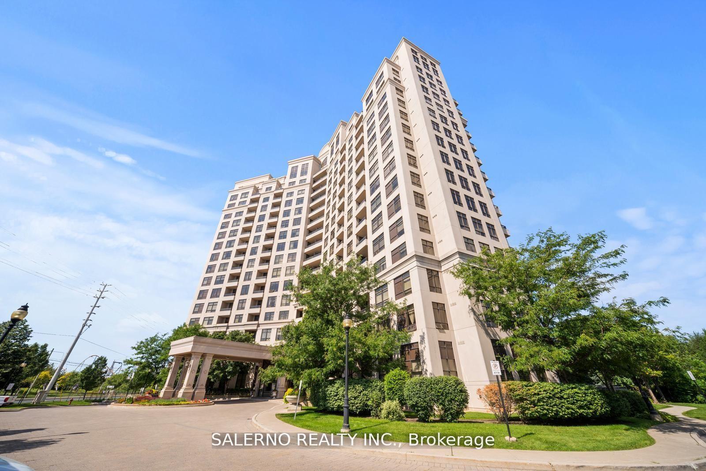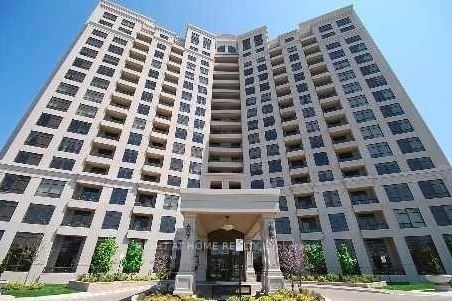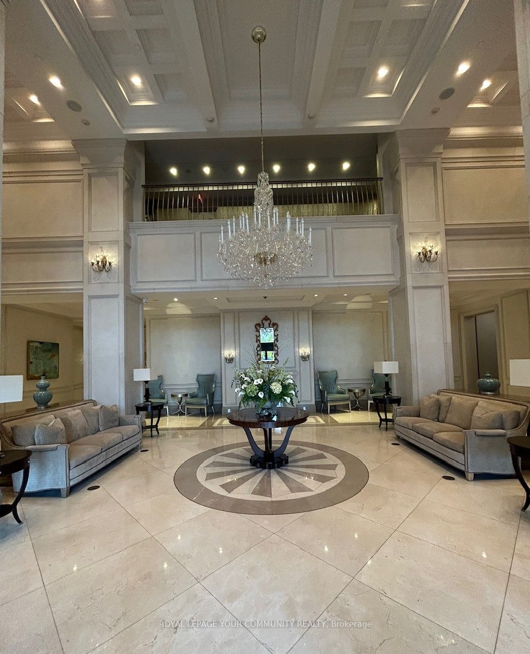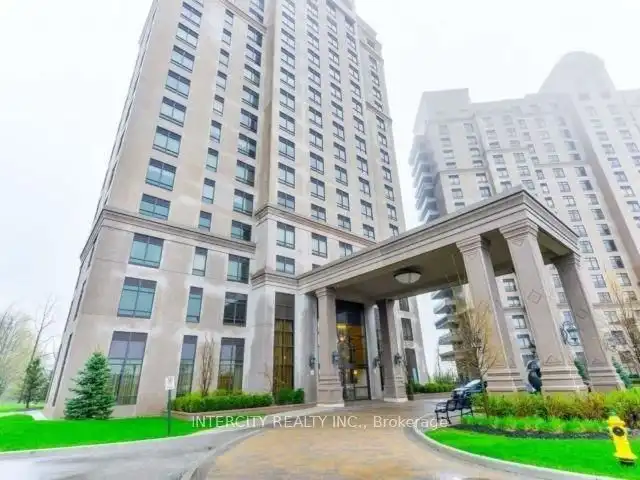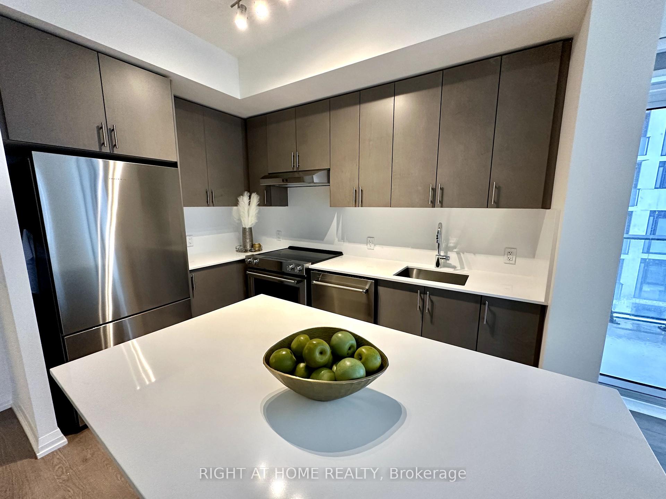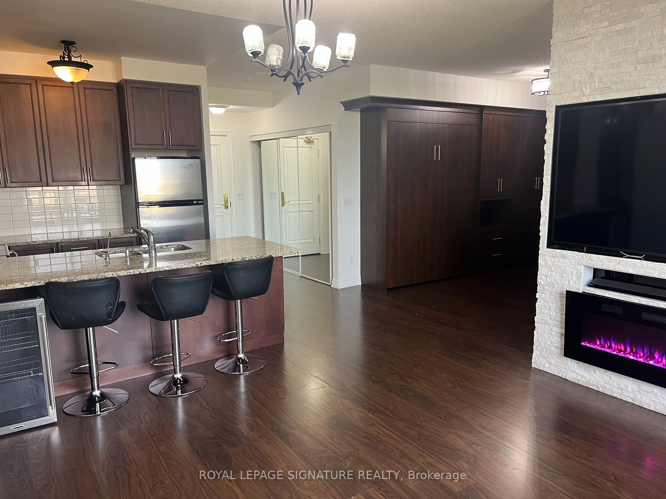Executive 2 Bedroom, 2 Bathroom Stacked Condo Townhouse In The Heart Of Maple. Open Concept Layout With High Ceilings. Right Across The Street From Canada's Wonderland, Only Minutes Away To Vaughan Mills Shopping Center & 5 Minute Drive To Cortelluci Hospital. Spacious And Sun-Filled Living Room Combined With Dining Room. Walk-Out Balcony Access Through Dining Room. 2nd Floor Boast 2 Spacious Bedrooms - Master with W/I Closet. Has a W/O To A Balcony.
105 Kayla Cres #16
Maple, Vaughan, York $2,900 /mth 1Make an offer
2 Beds
2 Baths
1000-1199 sqft
1 Spaces
LaundryEnsuite
E Facing
- MLS®#:
- N11953292
- Property Type:
- Condo Townhouse
- Property Style:
- 3-Storey
- Area:
- York
- Community:
- Maple
- Added:
- February 03 2025
- Status:
- Active
- Outside:
- Brick
- Year Built:
- Basement:
- None
- Brokerage:
- RE/MAX EXPERTS
- Pets:
- Restrict
- Intersection:
- Jane & Major Mackenzie
- Rooms:
- 3
- Bedrooms:
- 2
- Bathrooms:
- 2
- Fireplace:
- N
- Utilities
- Water:
- Cooling:
- Central Air
- Heating Type:
- Forced Air
- Heating Fuel:
- Gas
Property Features
Park
Public Transit
Building Amenities
Visitor Parking
Sale/Lease History of 105 Kayla Cres #16
View all past sales, leases, and listings of the property at 105 Kayla Cres #16.Neighbourhood
Schools, amenities, travel times, and market trends near 105 Kayla Cres #16Schools
5 public & 6 Catholic schools serve this home. Of these, 10 have catchments. There are 2 private schools nearby.
Parks & Rec
4 playgrounds, 4 basketball courts and 3 other facilities are within a 20 min walk of this home.
Transit
Street transit stop less than a 2 min walk away. Rail transit stop less than 3 km away.
Want even more info for this home?


