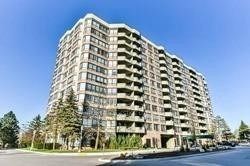Luxury Tridel Condominium Walden Road 2 In Demanded Markham Area * 1,453 Square Feet, High Floor With Unobstructed NE View * Spacious, Bright & Clean Unit With Ensuite Storage * Steps To Markville Mall & YRT Transit * Huge Master Bedroom With 2 Walk-In Closets, Mirror & Linen Closet * Good Size Solarium Can Be Used As Den/Bedroom * Great Layout With Split Bedrooms * Excellent Recreation Facilities * Just Pack & Move In.
Fridge, Stove, Built-In Dishwasher, Stacked Washer/Dryer, All Existing Window Coverings, All Existing Light Fixture, Underground Parking & Locker Included.



























