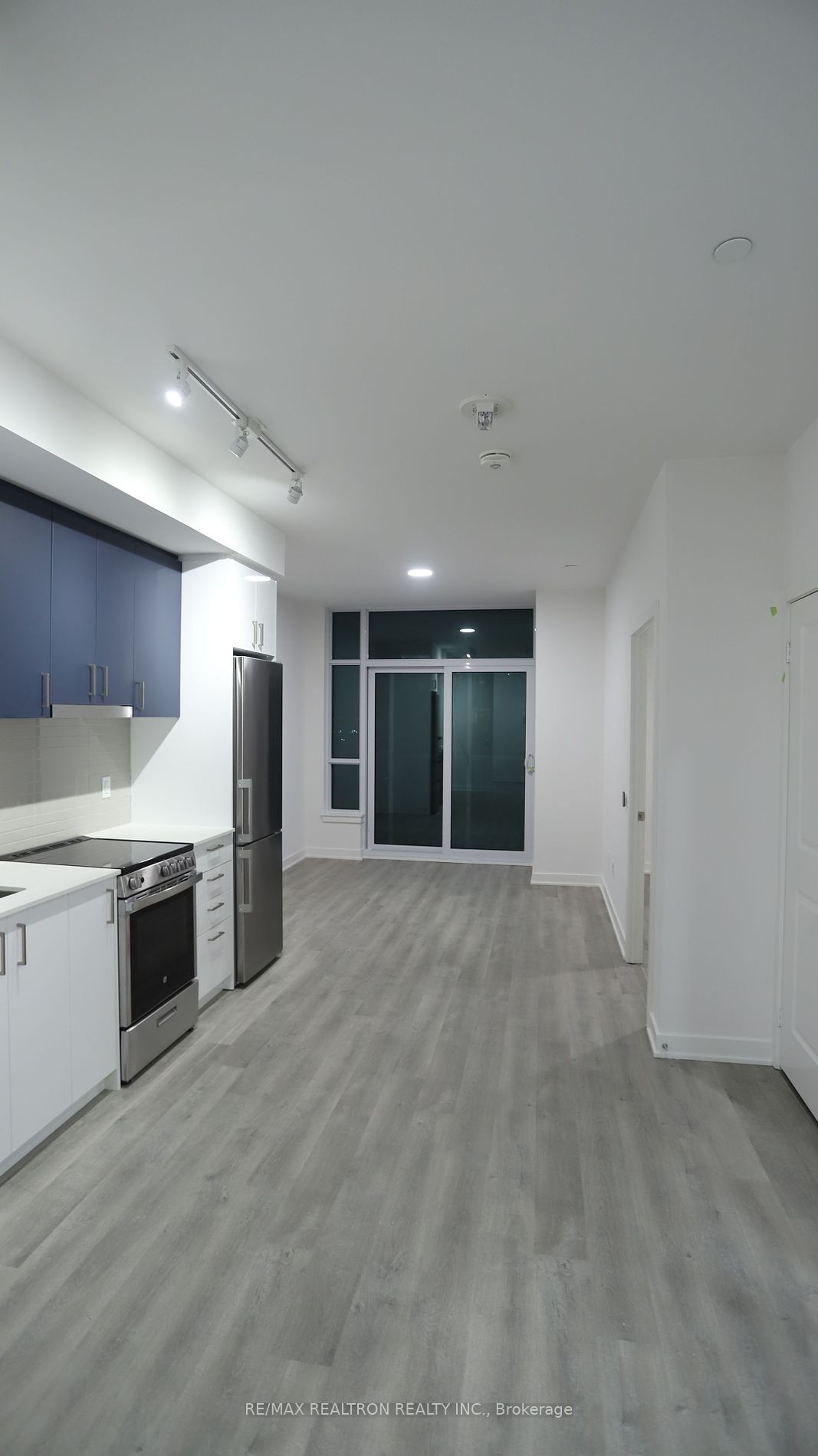Brand New Luxurious Promenade Park Towers By Liberty Development. One Bedroom + Den with Functional 615 Sq Ft Living Space. Unobstructed Stunning City View From 30t Floor, 9 Ft Ceilings. Exercise Room, Party Room, Private Dining Room With Kitchen, Yoga Studio, Gold Simulator, Sports Lounge, Cards Room, Pet Wash, Dog Run Area, Outdoor Roof Terrace, Guest Suite, Media & Game Room, Children's Play Area And More. Future Direct Access To Promenade Shopping Centre. Steps Away From Walmart, TNT Supermarket, VIVA Bus Terminal.
50 Upper Mall Way #3003
Brownridge, Vaughan, York $2,400 /mthMake an offer
1 Beds
1 Baths
600-699 sqft
0 Spaces
LaundryEnsuite
Nw Facing
- MLS®#:
- N11904290
- Property Type:
- Condo Apt
- Property Style:
- Apartment
- Area:
- York
- Community:
- Brownridge
- Added:
- January 02 2025
- Status:
- Active
- Outside:
- Concrete
- Year Built:
- New
- Basement:
- None
- Brokerage:
- RE/MAX REALTRON REALTY INC.
- Pets:
- Restrict
- Intersection:
- Bathurst St/Clark Ave
- Rooms:
- 3
- Bedrooms:
- 1
- Bathrooms:
- 1
- Fireplace:
- N
- Utilities
- Water:
- Cooling:
- Central Air
- Heating Type:
- Forced Air
- Heating Fuel:
- Gas
| Living | 6.34 x 3.05m Combined W/Dining, W/O To Balcony, Laminate |
|---|---|
| Dining | 6.34 x 3.05m Combined W/Kitchen, Open Concept, Laminate |
| Kitchen | 6.34 x 3.05m Stainless Steel Appl, Quartz Counter, Laminate |
| Prim Bdrm | 3.9 x 2.98m W/I Closet, Large Window, Laminate |
| Den | 1.86 x -4m Laminate |
Property Features
Golf
Library
Park
Public Transit
Rec Centre
Building Amenities
Concierge
Exercise Room
Games Room
Guest Suites
Party/Meeting Room
Rooftop Deck/Garden
Sale/Lease History of 50 Upper Mall Way #3003
View all past sales, leases, and listings of the property at 50 Upper Mall Way #3003.Neighbourhood
Schools, amenities, travel times, and market trends near 50 Upper Mall Way #3003Insights for 50 Upper Mall Way #3003
View the highest and lowest priced active homes, recent sales on the same street and postal code as 50 Upper Mall Way #3003, and upcoming open houses this weekend.
* Data is provided courtesy of TRREB (Toronto Regional Real-estate Board)










