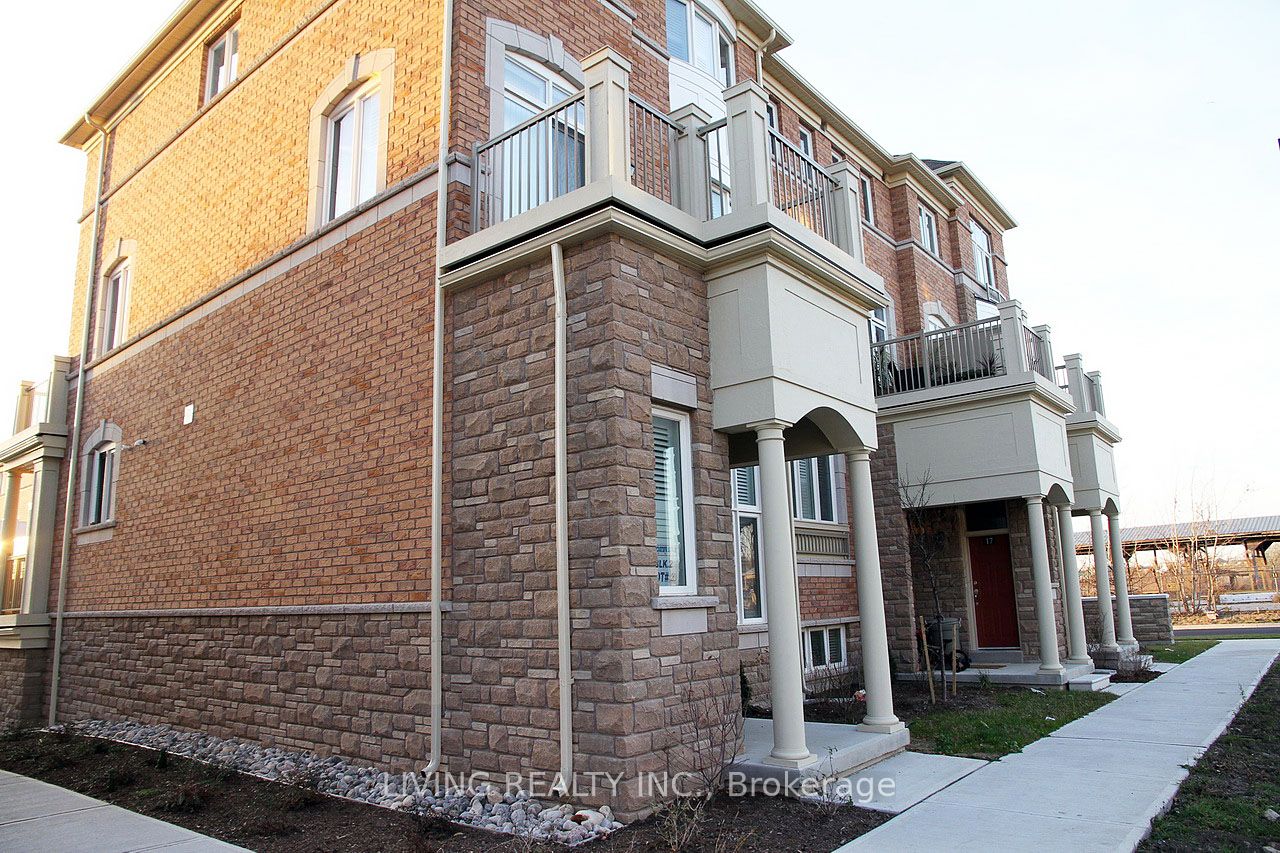Approx. 1465 sq.ft. end unit with windows open to East, South & West. Front door facing parkette. 9ft ceilings. 6.5m X 2m Deck. Gas BBQ allowed. Walk to Pacific Mall, Milliken Mills High School, VIVA Bus, TTC & Milliken Mills GO Train Station. No pets & non-smokers. Tenant responsible for hydro, heat & hot water tank rental.
Stainless Steel Gas Range, Fridge, Dishwasher, Hood Fan. White stack washer/dryer. Shutter Blinds throughout. Heat Recovery Ventilation System. Hot/Cold water tap in garage. Remote open Garage Door.









