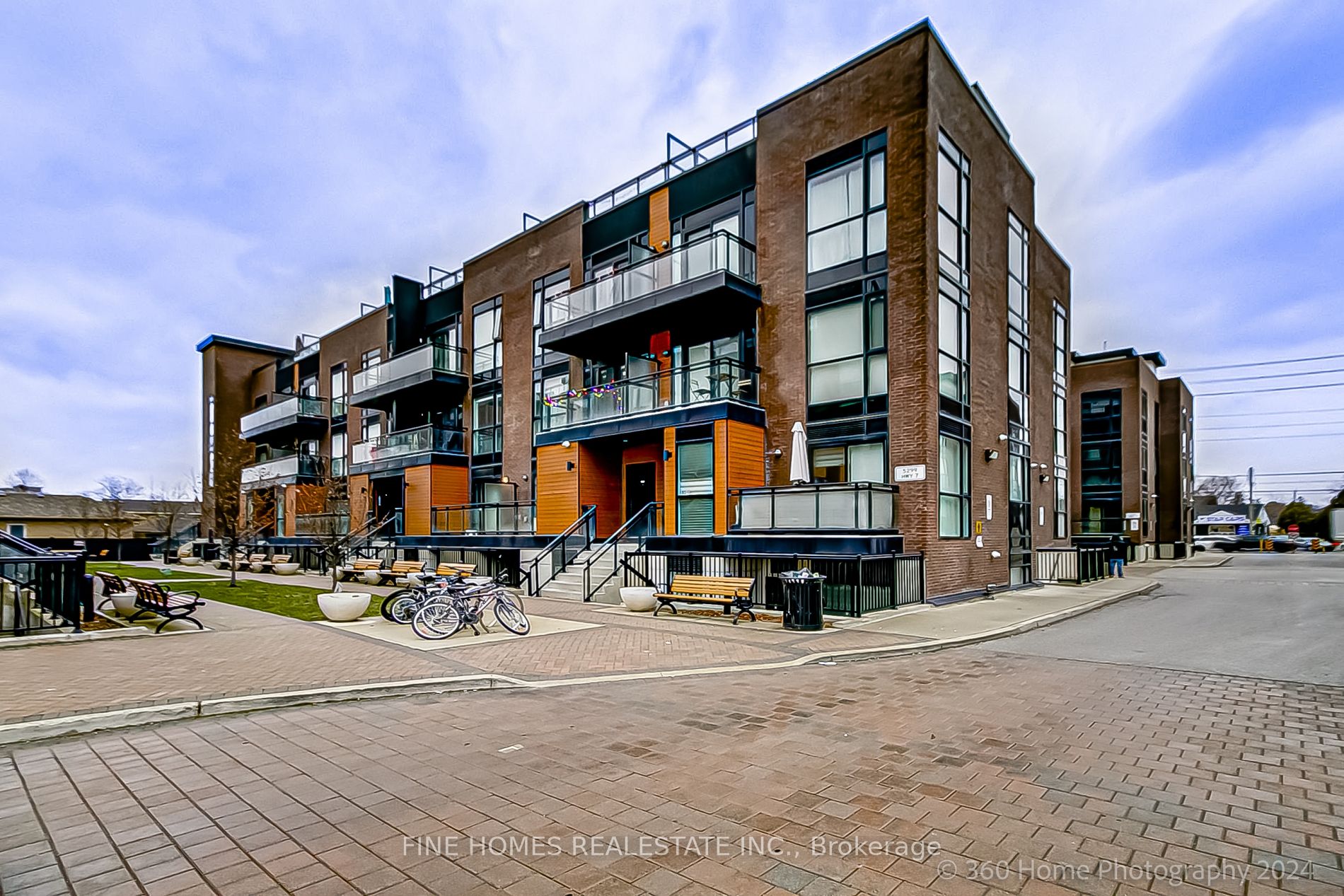Welcome New Open Concept Town in a highly sought-after location in Woodbridge, conveniently located near Hwy 7 & Kipling Ave! This beautifully updated condo townhome offers approximately 1,200 sq ft of living space, featuring 3 bedrooms, a den, and 3 full bathrooms.Move-in ready, this home includes 1 underground parking space and 1 underground locker. It has been freshly painted and showcases modern finishes throughout. The main floor boasts laminate floors in the living area, seamlessly connected to a sleek kitchen with a custom subway tile backsplash, stainless steel appliances, and a large kitchen island with breakfast bar. Also on the main floor is a bedroom with a 3-piece bath, complete with a stand-up shower and large mirrored closets.An oak staircase leads to the second level, which opens up to a spacious den, perfect for a kids play area or a home office. This level also includes 2 more bedrooms, 2 full baths, and convenient en-suite laundry. The primary bedroom features a walk-in closet, a 3
5299 Highway 7 Rd
Vaughan Grove, Vaughan, York $3,000 /mthMake an offer
2+1 Beds
2 Baths
1000-1199 sqft
1 Spaces
LaundryEnsuite
S Facing
- MLS®#:
- N11896468
- Property Type:
- Condo Townhouse
- Property Style:
- 2-Storey
- Area:
- York
- Community:
- Vaughan Grove
- Added:
- December 18 2024
- Status:
- Active
- Outside:
- Brick
- Year Built:
- Basement:
- None
- Brokerage:
- FINE HOMES REALESTATE INC.
- Pets:
- Restrict
- Intersection:
- Hwy 7 And Kipling Ave
- Rooms:
- 5
- Bedrooms:
- 2+1
- Bathrooms:
- 2
- Fireplace:
- N
- Utilities
- Water:
- Cooling:
- Central Air
- Heating Type:
- Forced Air
- Heating Fuel:
- Gas
Sale/Lease History of 5299 Highway 7 Rd
View all past sales, leases, and listings of the property at 5299 Highway 7 Rd.Neighbourhood
Schools, amenities, travel times, and market trends near 5299 Highway 7 RdInsights for 5299 Highway 7 Rd
View the highest and lowest priced active homes, recent sales on the same street and postal code as 5299 Highway 7 Rd, and upcoming open houses this weekend.
* Data is provided courtesy of TRREB (Toronto Regional Real-estate Board)
























