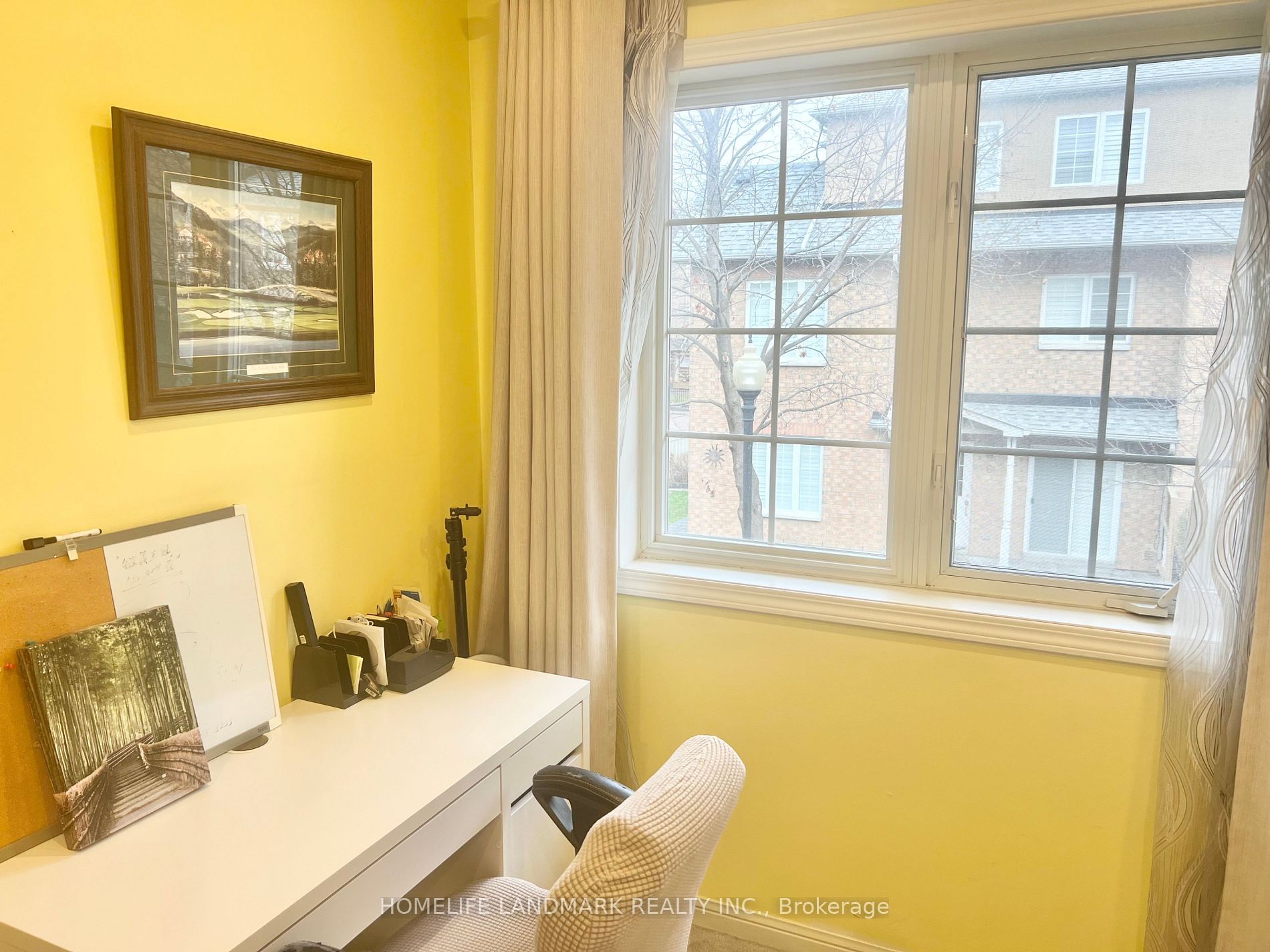One bedroom on the second floor with exclusive use of the nearby bathroom is available for lease. All utilities and internet are included. Welcome to Unionville Community! This beautifully well maintained corner-unit townhouse. The bedroom in the second floor is fully furnished includes bed, table, and other furniture. The kitchen and washer/dryer are shared. Located in the desirable Unionville Community, this townhouse offers convenient access to Unionville High School, Coledale Public School, Highways 404/407, shopping, and Markham Theatre.
Newcomer/student welcome. All utilities and internet are included. Just move in and enjoy the comfort and convenience of this cozy space!


















