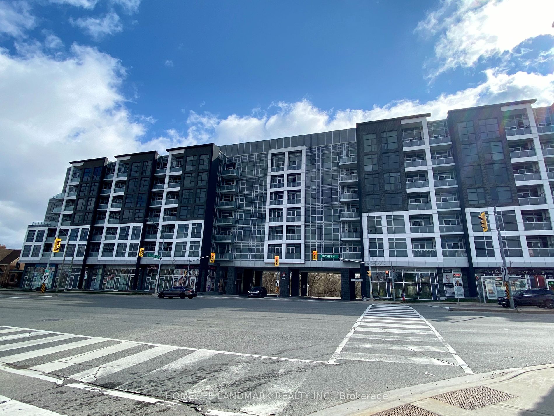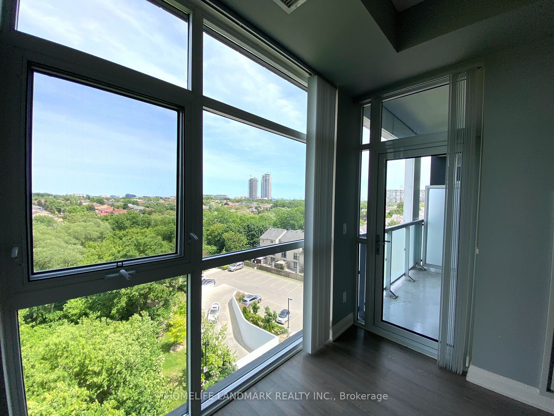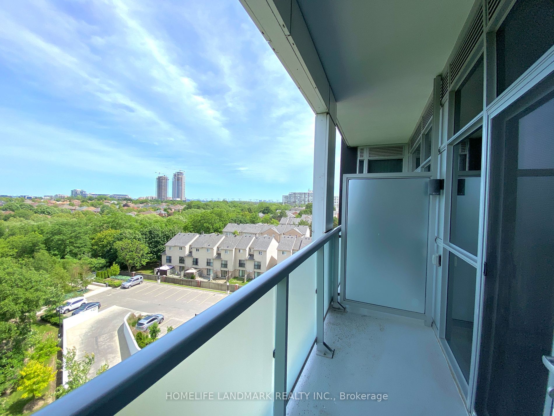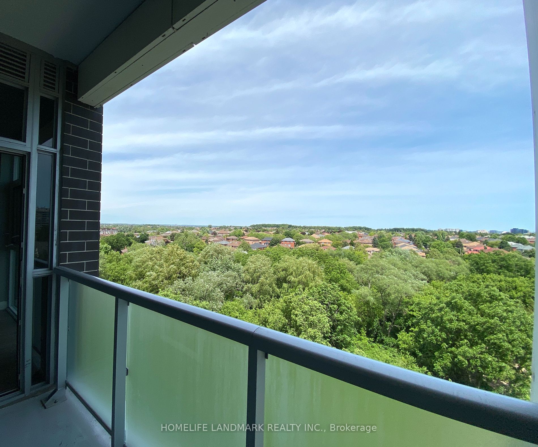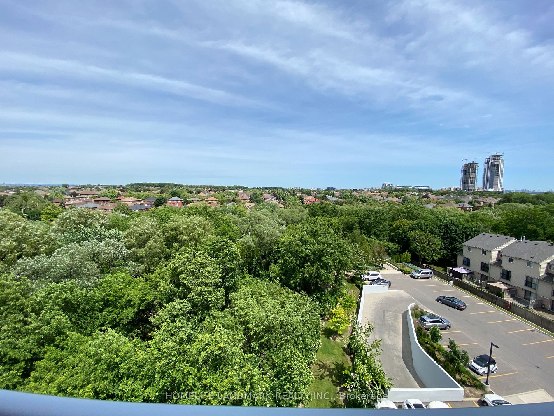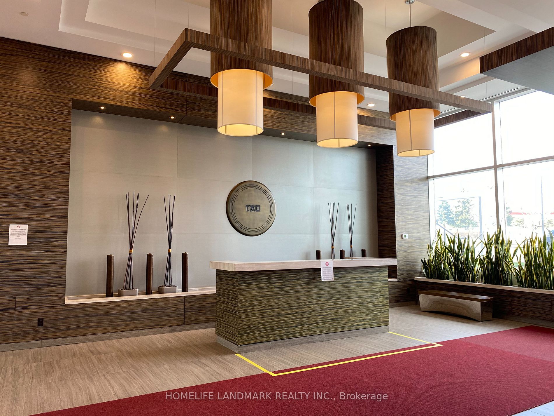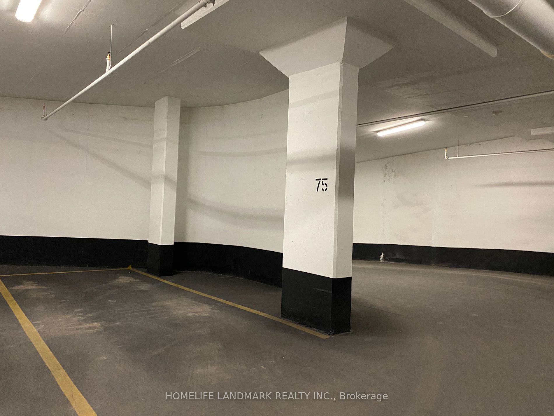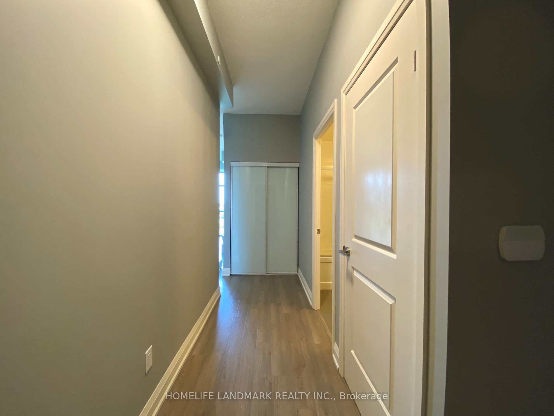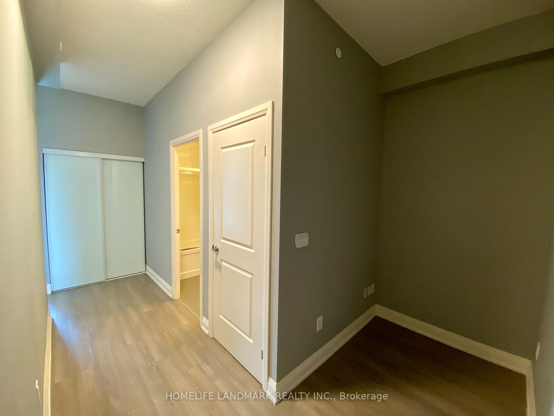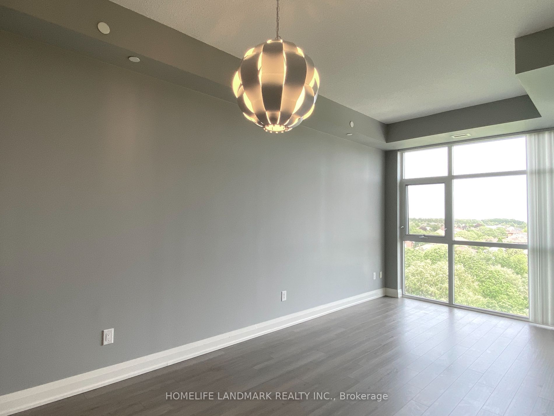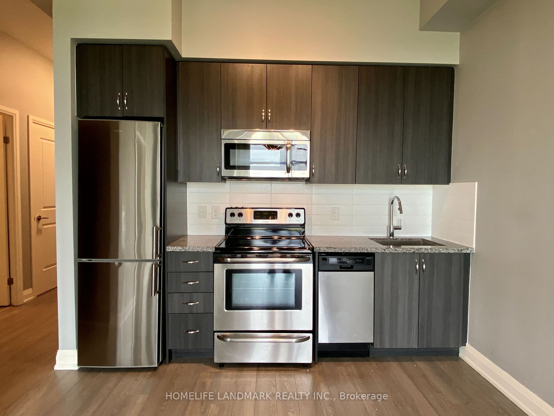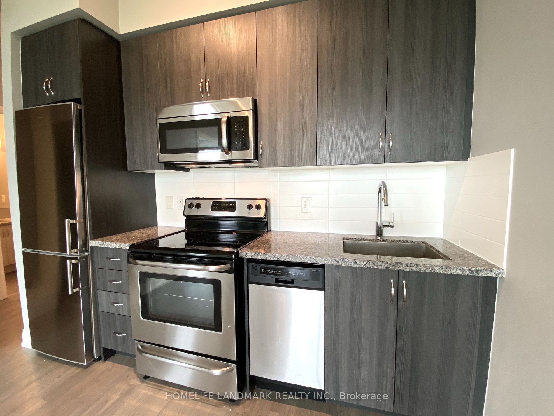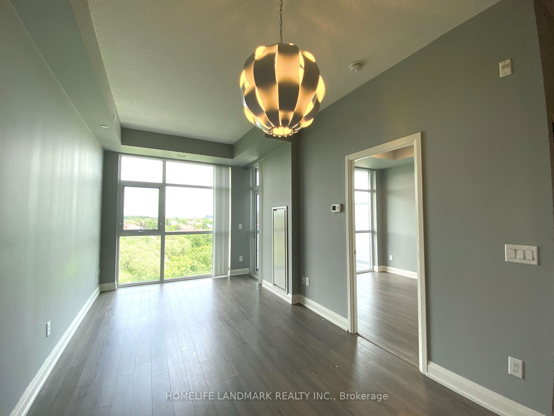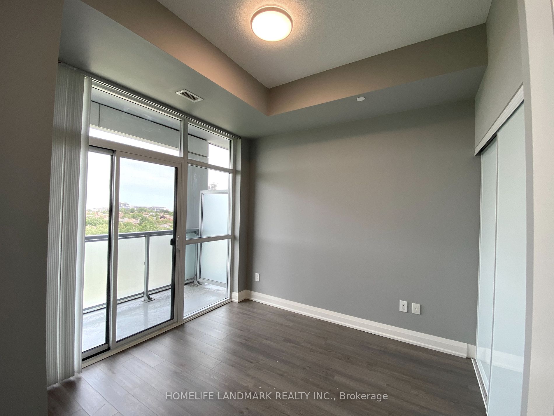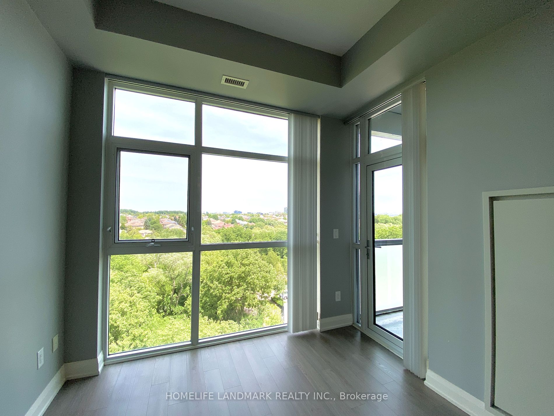Tao Boutique Condo On Bayview 631 Sq Ft (591 Sq Ft + Balcony 40 Sq Ft ) One Plus One, 10Ft Ceiling. Fresh Paint, Unobstructed East Exposure With Open Balcony. Closet In Foyer, European Style Kitchen Cabinets, Amenities Included Fitness Room, Yoga Rm, Private Dining Room, Game Rooms. Steps To Schools, Public Transit, Parks, Shopping, Grocery, Dining, Community Center, Cinema, Very Close To Hwy 401 & Hwy 7.
Stainless Steel Stove And Dishwasher, Fridge, Exhaust Hood, Microwave, Washer And Dryer, Granite Counter Top. Vertical Blind. Parking (P1-75) & Locker (P1-135) Included. No Pets & Non-Smokers.
