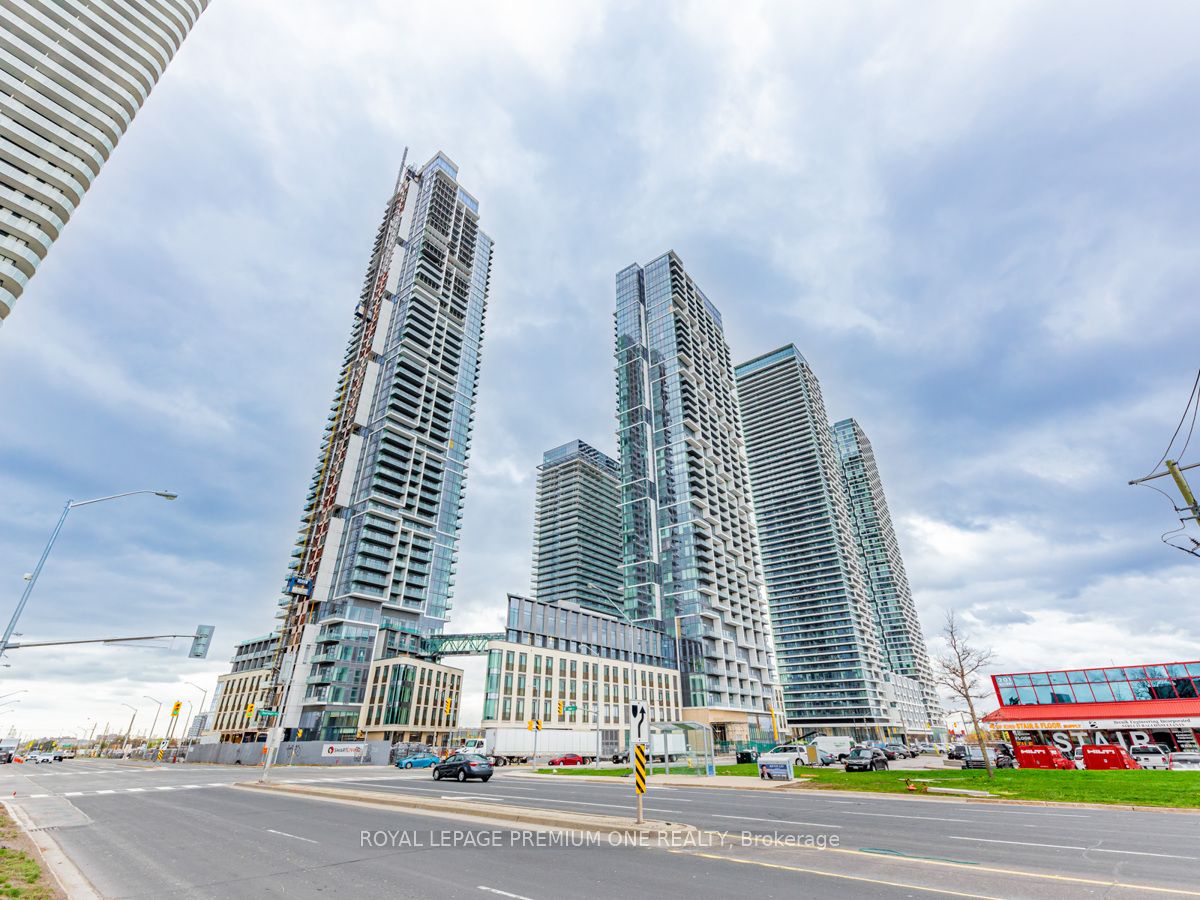Welcome Home to this beautifully appointed 1 Bedroom +1 Den Condo with 2 private bathrooms. In a Prime Location In Vaughan, The Den Can Be Used As a Second Bedroom. Contemporary Design, High-end Finishes, Spacious Living Area, Sleek Kitchen Design, Built-in Appliances, Open Concept Layout. Steps to VMC Subway and Excellent Transit Hub. Enjoy Convenient Access To Great Restaurants, Entertainment, Shopping, Schools, York University. Easy access to major highways. This Condo Offers a Vibrant Lifestyle At Your Doorstep. Relax & Enjoy sunsets with westerly views from your private balcony.
Includes use of: All appliances, light fixtures and window coverings.


























