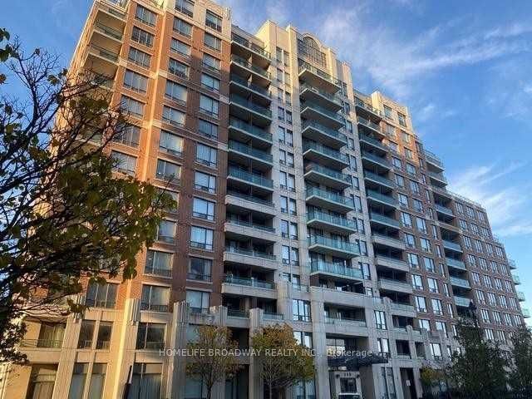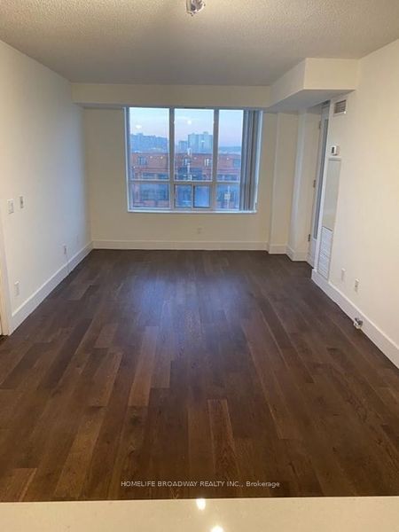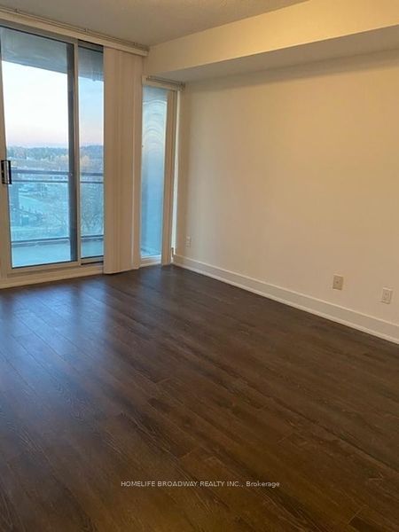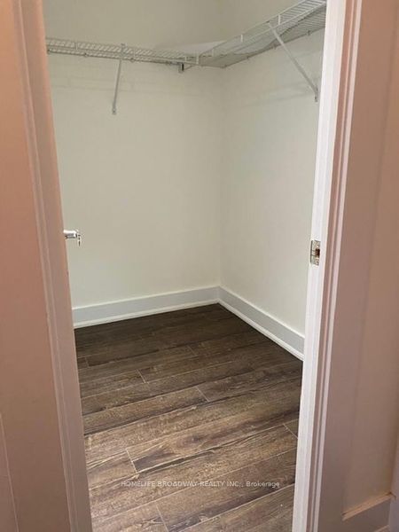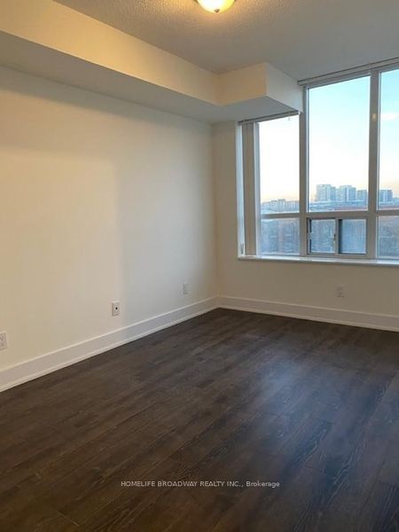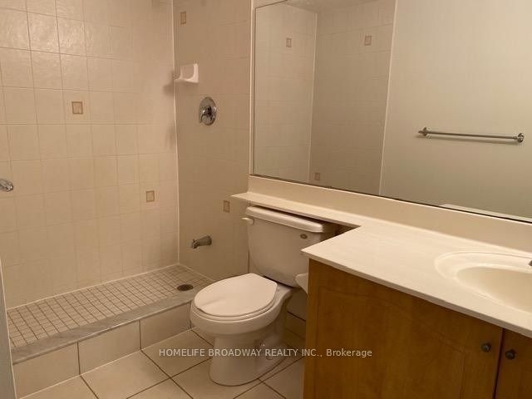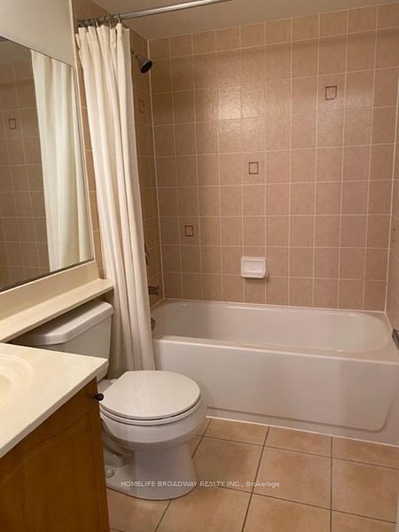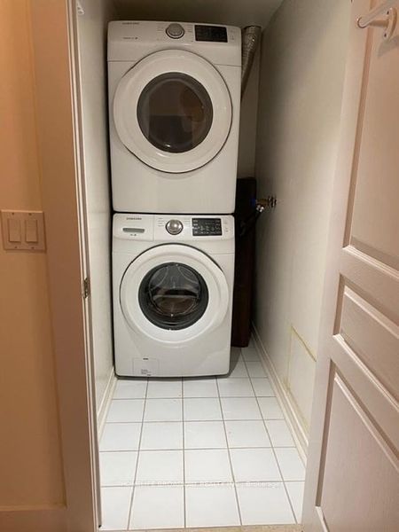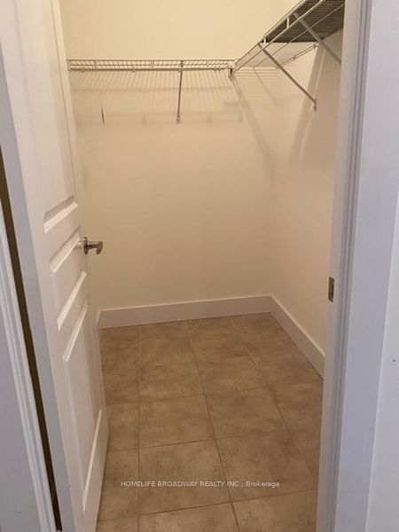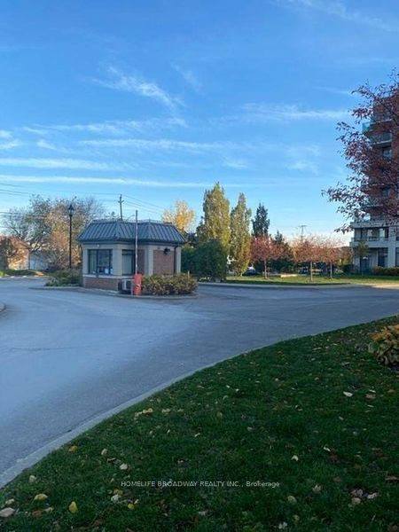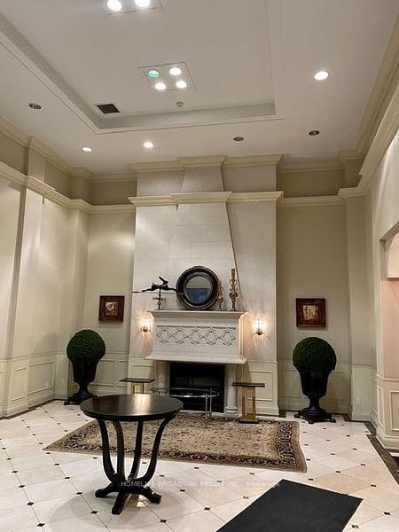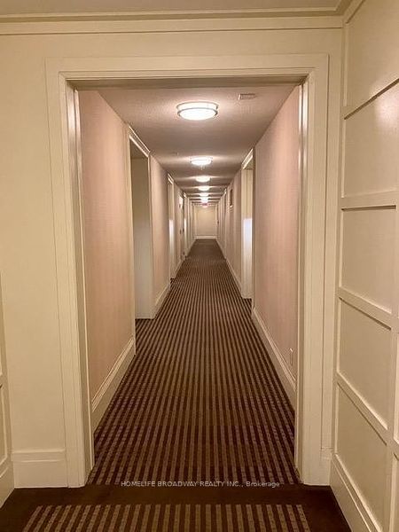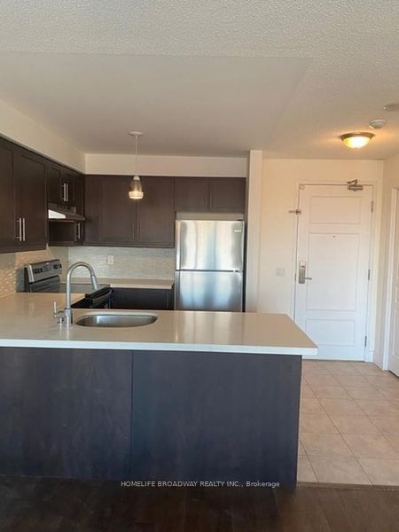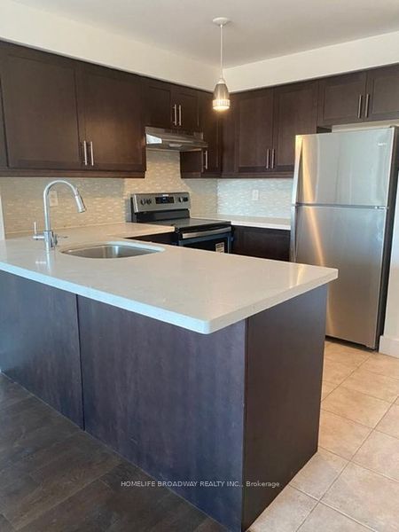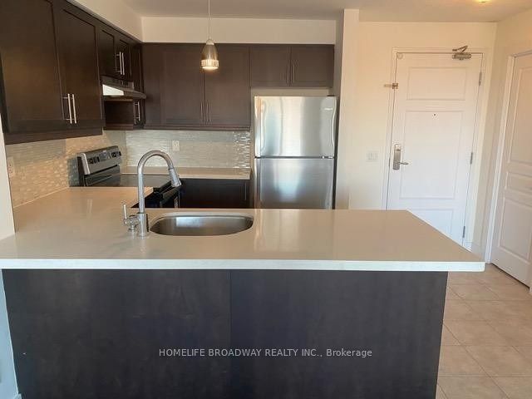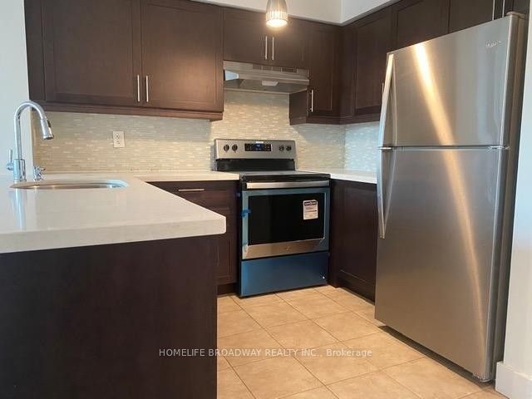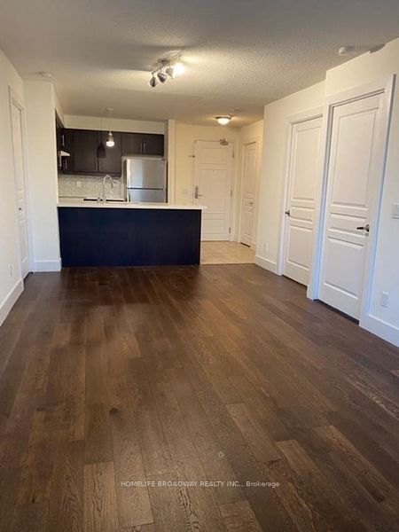*Luxury "The Vineyards" 2 Bedrooms + 2 Baths Condo *Open Concept , 2 Split Bedroom Layout With Wood Floor throughout *Stainless Steel Fridge, Stove and Dishwasher * Large Walk in Closet/Storage in Entrance area * 2 Parkings Space *24 Hrs Security *Excellent Amenities: Indoor Pool, Sauna, Gym, BBQ Area, Party Room.... *Close To Hillcrest Mall, Groceries Store, Public Transit, Viva, School....
S/S Fridge, Stove and B/I Dishwasher, Washer and Dryer. All existing Electric Light Fixtures and All Window Coverings, One Locker And TWO (2) PARKING SPACES.
