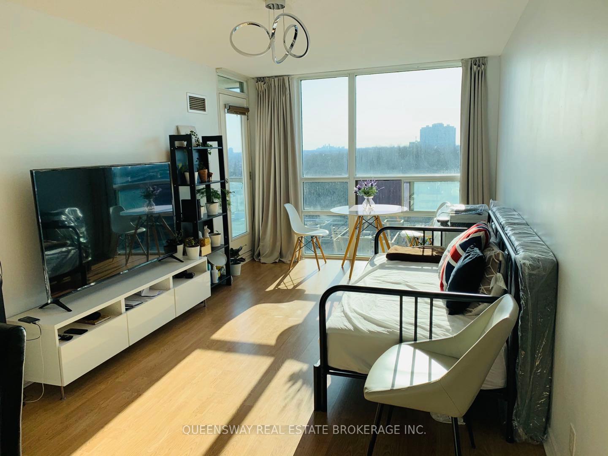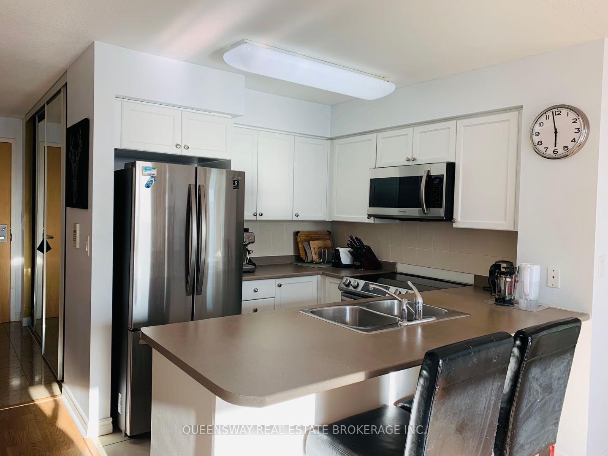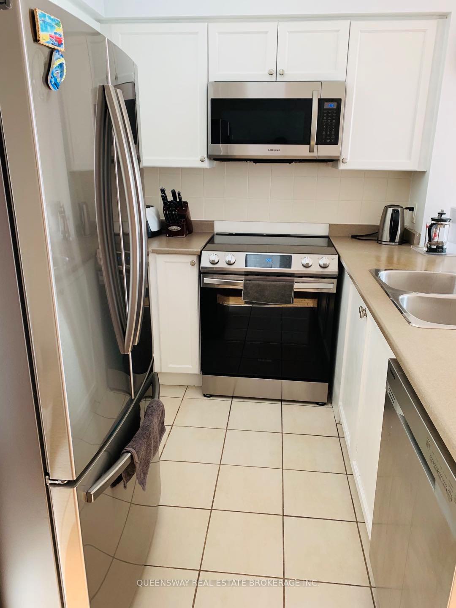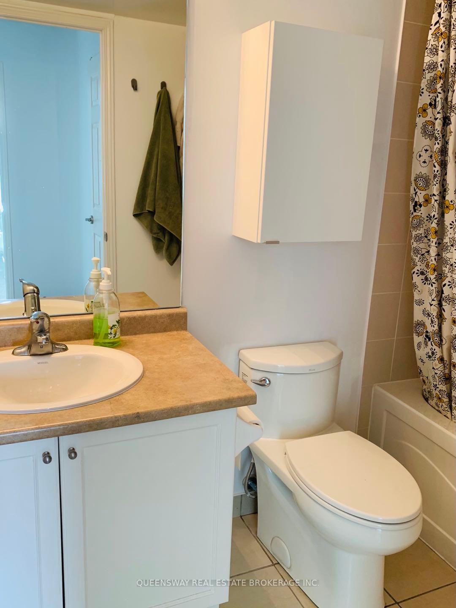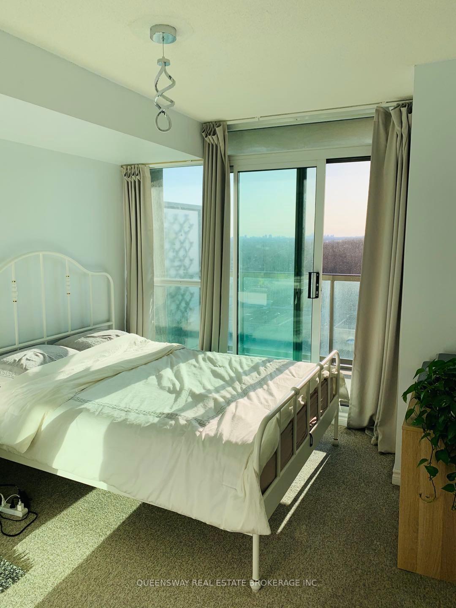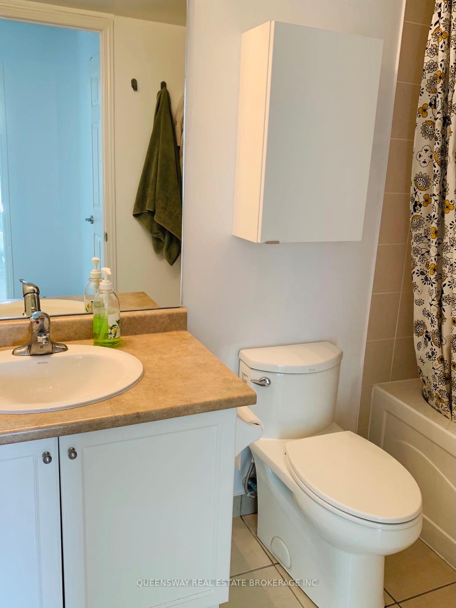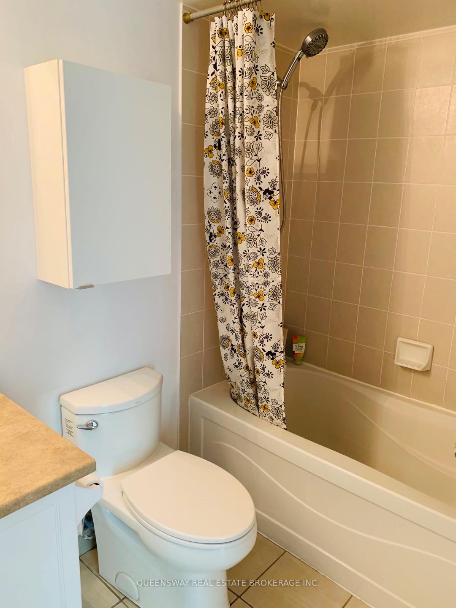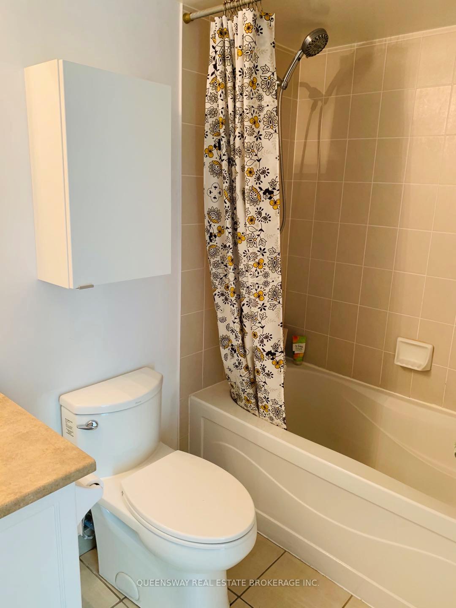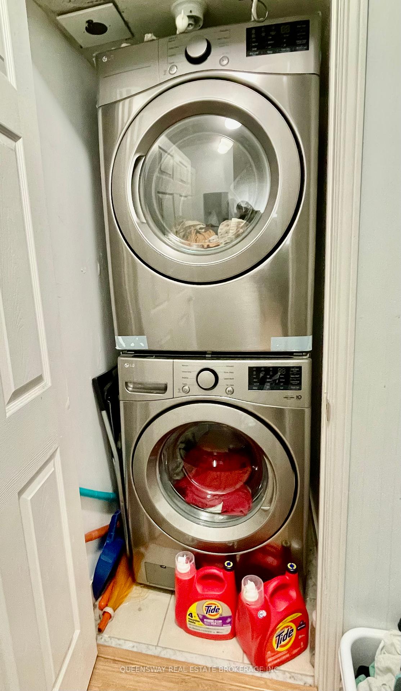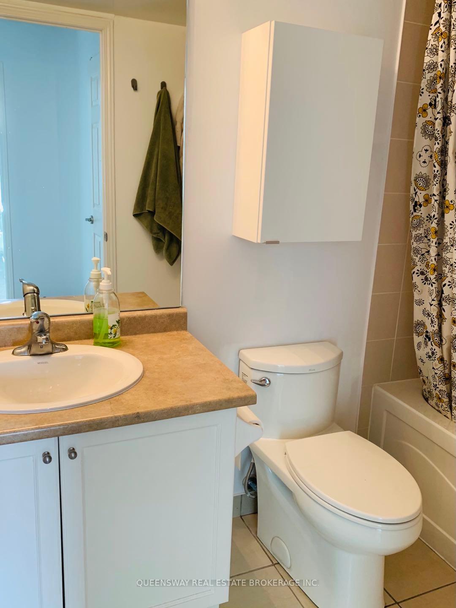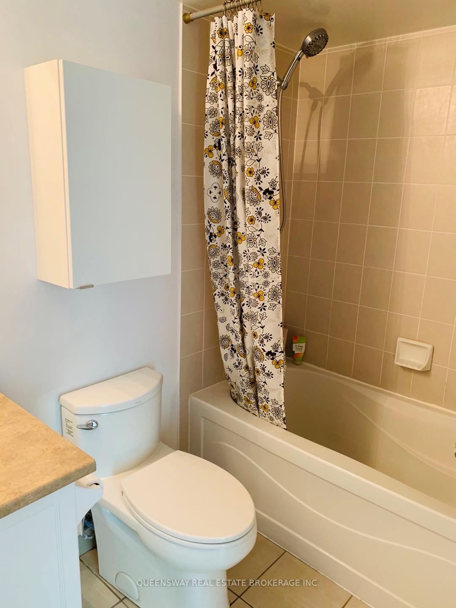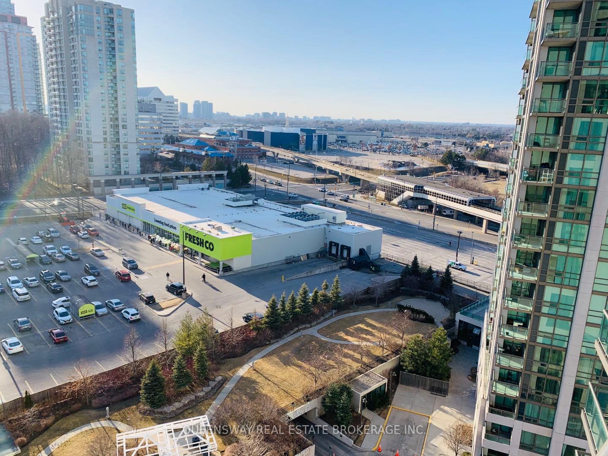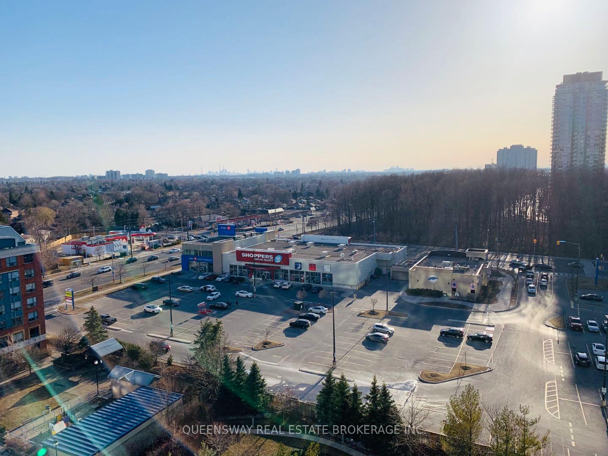Cozy and bright (sunlight filled) one bedroom condo in an amazing location for rent. All utilities (heating, cooling, water, and hydro) are included . The unit includes one underground parking spot and a locker near elevator. Walking distance to FreshCo, Shoppers Drug Mart, BMO, RBC, and more. Close to YMCA, Toronto public library, and Scarborough Town Center. Easy access to highway 401, bus route to University of Toronto Campus and Centennial college. Kitchen appliances and Washer & Dryer have been upgraded to stainless steel ones. Amenities include indoor pool, gym, mini golf, etc.
#1601 - 68 Grangeway Avenue
Woburn, Toronto $2,300 /mthMake an offer
1 Beds
1 Baths
600-699 sqft
South West Facing
- MLS®#:
- E12036551
- Property Type:
- Condo Apt
- Property Style:
- Apartment
- Area:
- Toronto
- Community:
- Woburn
- Added:
- March 21 2025
- Status:
- Active
- Outside:
- Concrete
- Year Built:
- 16-30
- Basement:
- None
- Brokerage:
- QUEENSWAY REAL ESTATE BROKERAGE INC.
- Lease Term:
- 12 Months
- Pets:
- No
- Intersection:
- Ellesmere Rd & McCowan Rd
- Rooms:
- Bedrooms:
- 1
- Bathrooms:
- 1
- Fireplace:
- Utilities
- Water:
- Cooling:
- Heating Type:
- Forced Air
- Heating Fuel:
Sale/Lease History of #1601 - 68 Grangeway Avenue
View all past sales, leases, and listings of the property at #1601 - 68 Grangeway Avenue.Neighbourhood
Schools, amenities, travel times, and market trends near #1601 - 68 Grangeway AvenueSchools
5 public & 6 Catholic schools serve this home. Of these, 8 have catchments. There are 3 private schools nearby.
Parks & Rec
4 ball diamonds, 3 tennis courts and 8 other facilities are within a 20 min walk of this home.
Transit
Street transit stop less than a 3 min walk away. Rail transit stop less than 1 km away.
Want even more info for this home?
