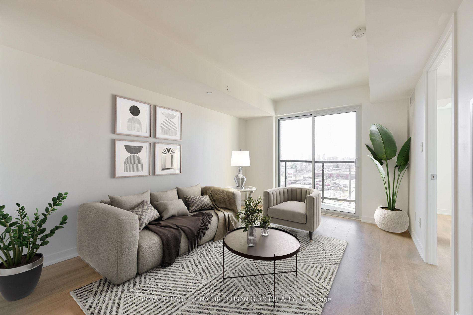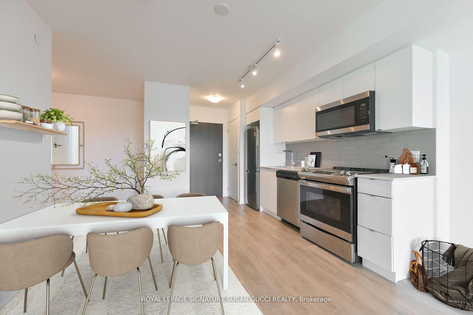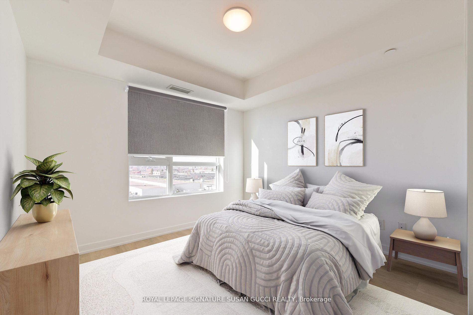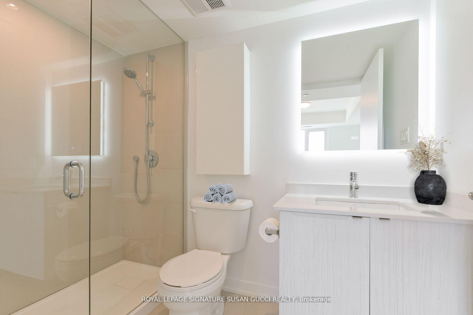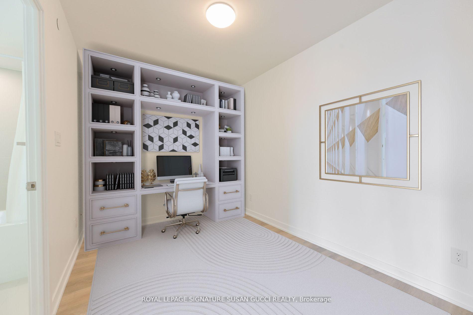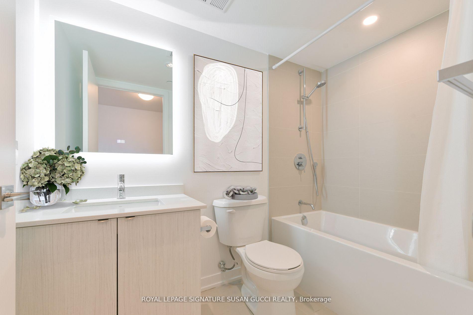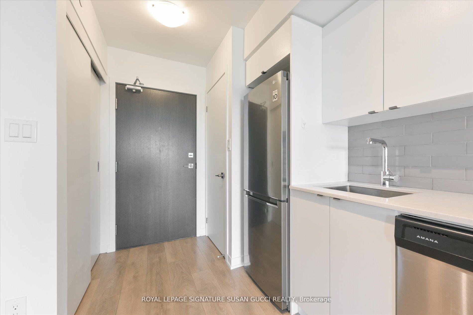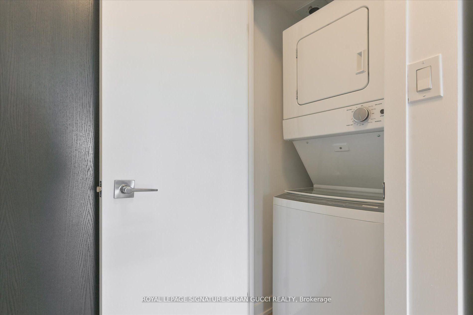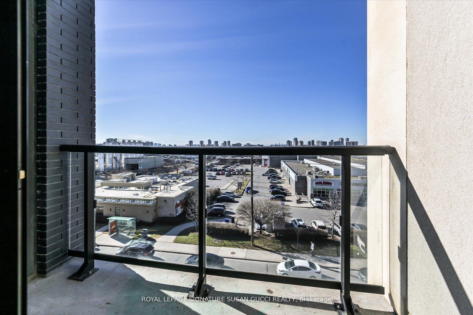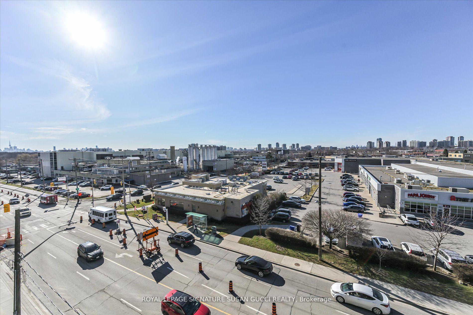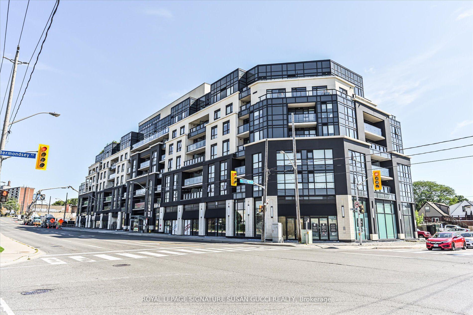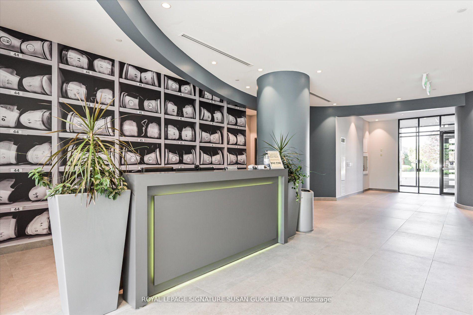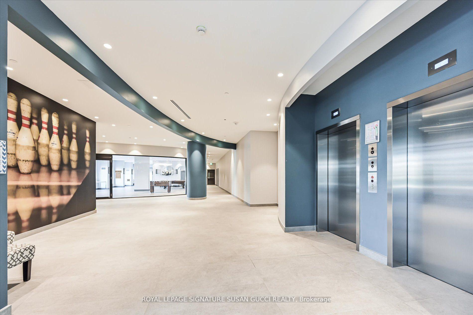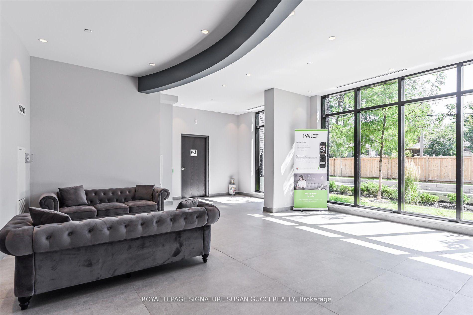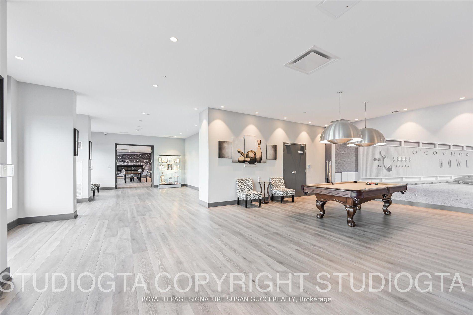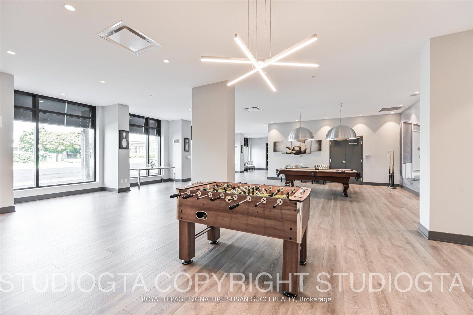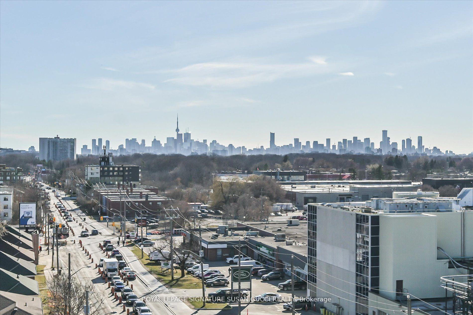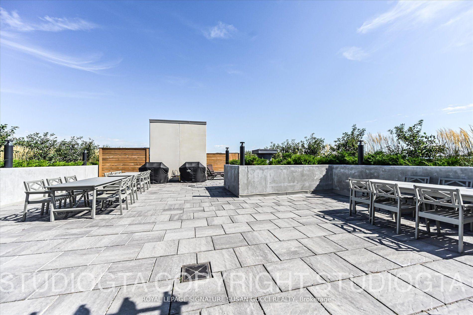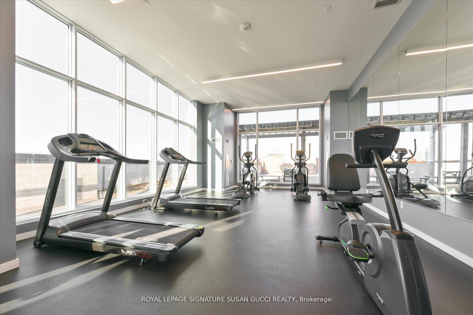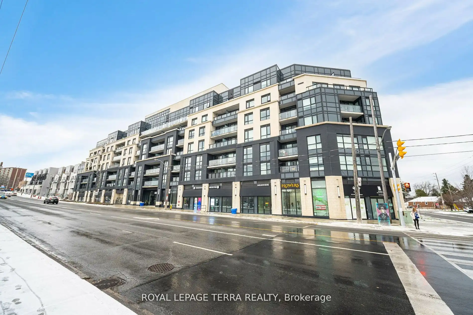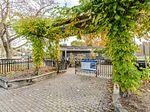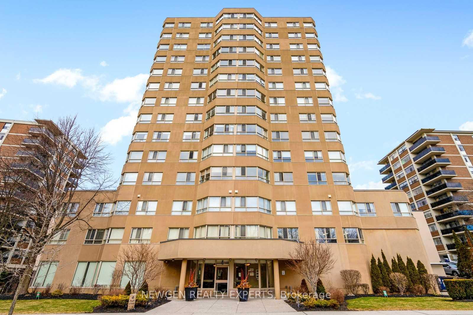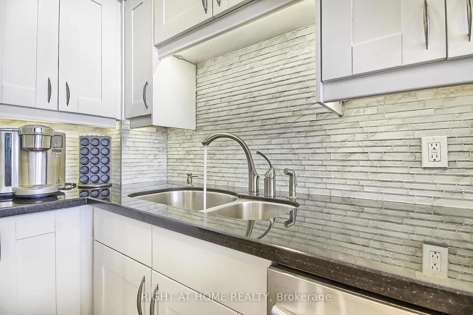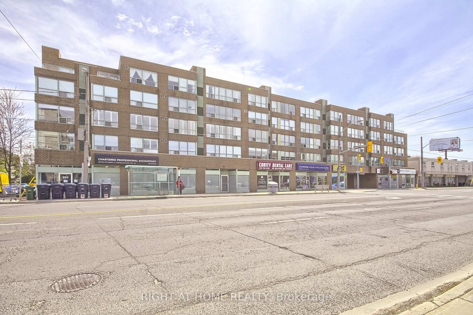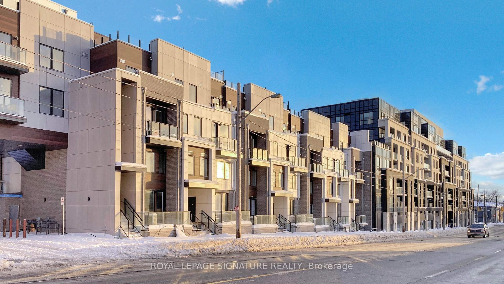Welcome to your urban oasis! This stunning new condo offers contemporary design and panoramic views from its northwest-facing balcony, showcasing breathtaking sunsets and cityscapes. Flooded with ample natural light, the spacious living areas and modern amenities epitomize urban living at its finest.The primary bedroom features a 3-piece ensuite with illuminated and heated bathroom mirrors, while the large den offers versatility as office space or a second bedroom area. Ensuite laundry adds convenience to the mix.The convenient location provides easy access to shopping, restaurants, entertainment, parks, and transit options.Take advantage of the amazing rooftop entertaining area equipped with BBQs and dining tables for hosting guests on sunny summer days. Enjoy stunning city views while working out in the rooftop gym or practicing yoga in the studio. Indulge in leisure time with the games room featuring a pool table and a spacious party room with a dining area. Guest suites available.
See Schedule B attached.
