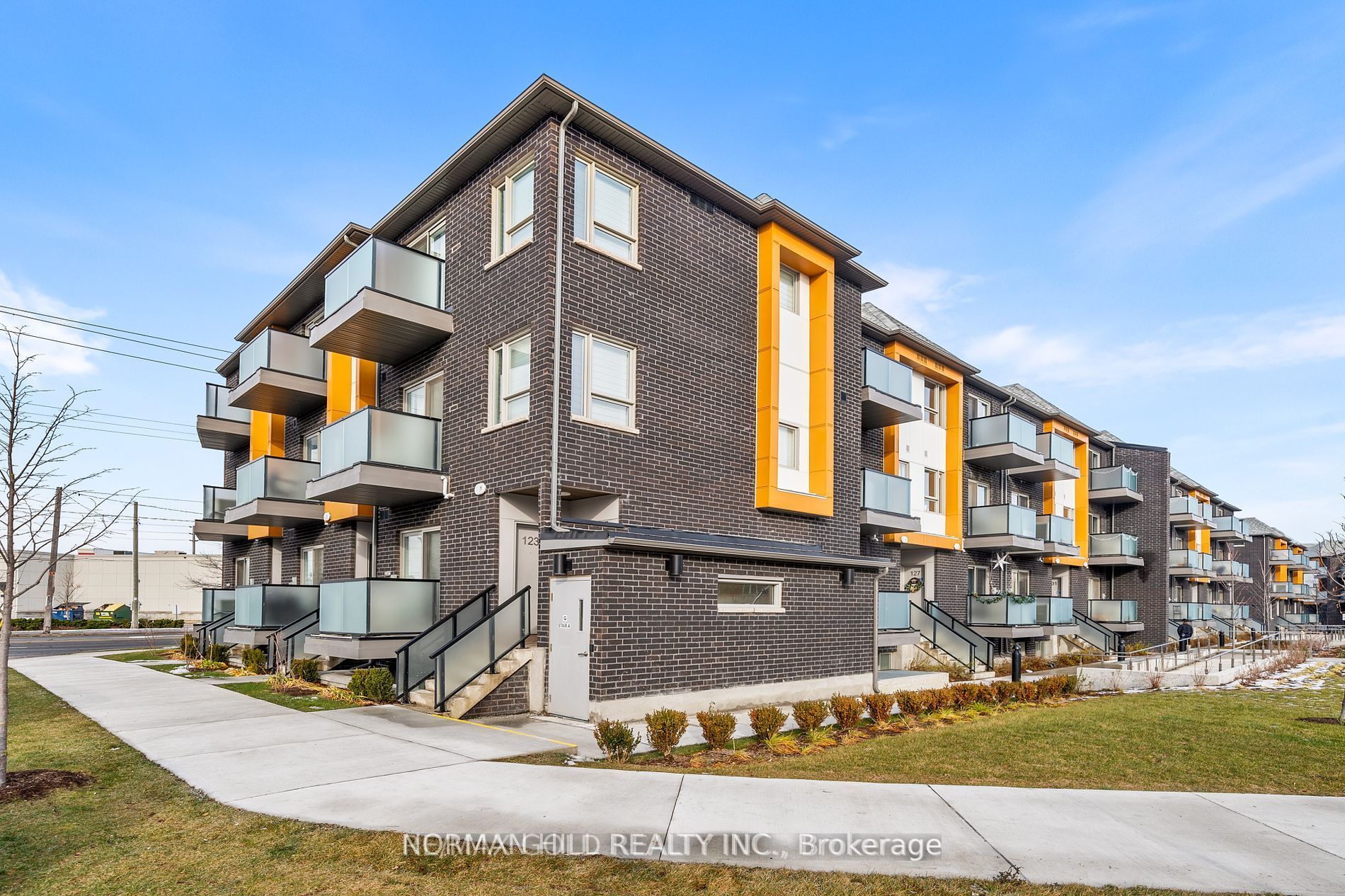Unique end unit townhome next to neighbourhood park. Mattamy Homes built with plenty of sunlight coming into the home from south east exposure. Rogers wifi internet and Ecobee smart thermostat included. This unit location allows for easy street access for dropping off groceries. Main floor bedroom/office overlooks parkette. Steps to TTC transit and close to future Eglinton LRT and Kennedy subway station. No Frills, Shoppers Drug Mart, LCBO, Beer store and major banks next door.
Convenient parking underground across access door.















