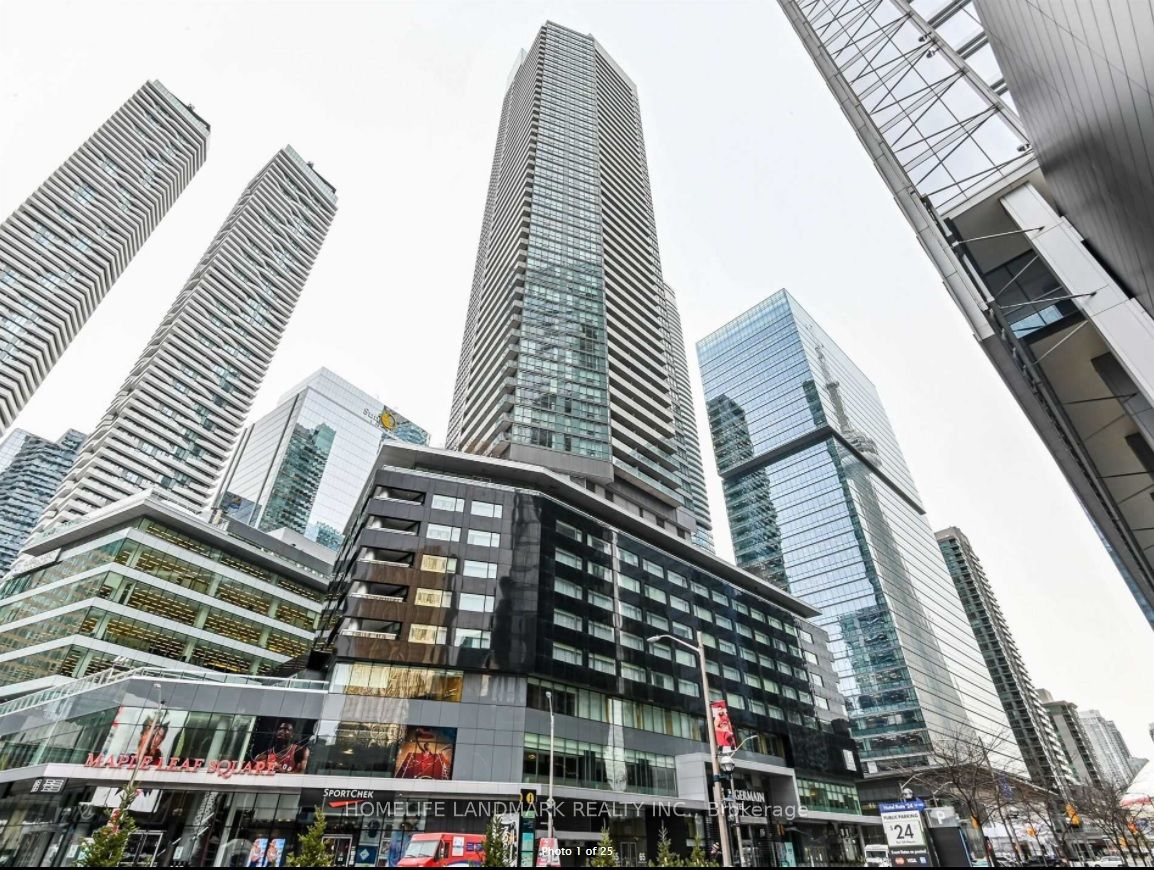Fantastic Downtown Location At The Luxurious Maple Leaf Square South Tower W/ Amazing Lake And City View. Floor To Ceiling Window 1 Bed + 1 Den. 628 Sq,Ft. Stainless Steel Appliances, Engineered Wood Flooring, Granite Countertops, Breakfast Bar. *A Must See Unit!* With One Parking Spot Included. Steps To Union Station, Acc, Underground Access To Union Station And Path. Access To Longo's, Parks, Restaurant And Sports Bar.
Stainless Steel Appliances: Fridge, Stove, Dishwasher, B/I Microwave And Fan. Washer & Dryer, All Existing Window Coverings And All Light Fixtures.













