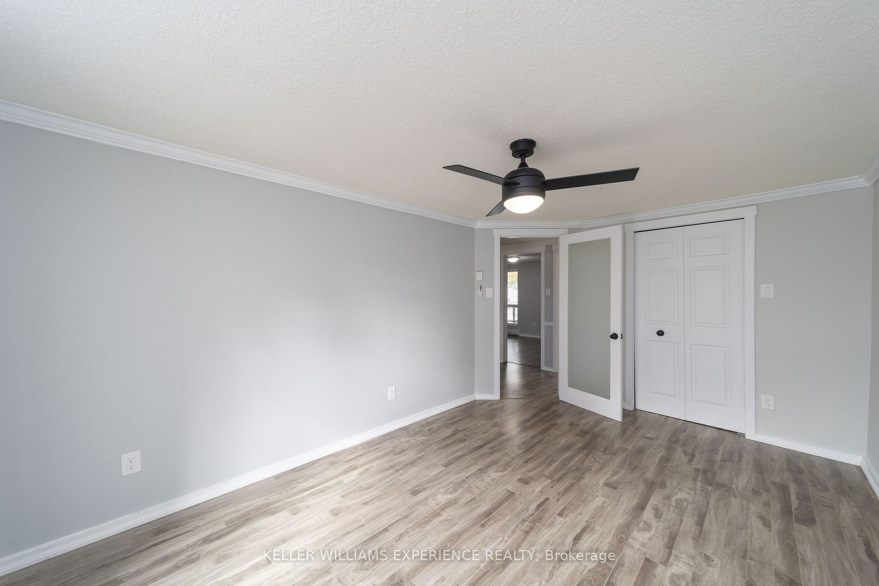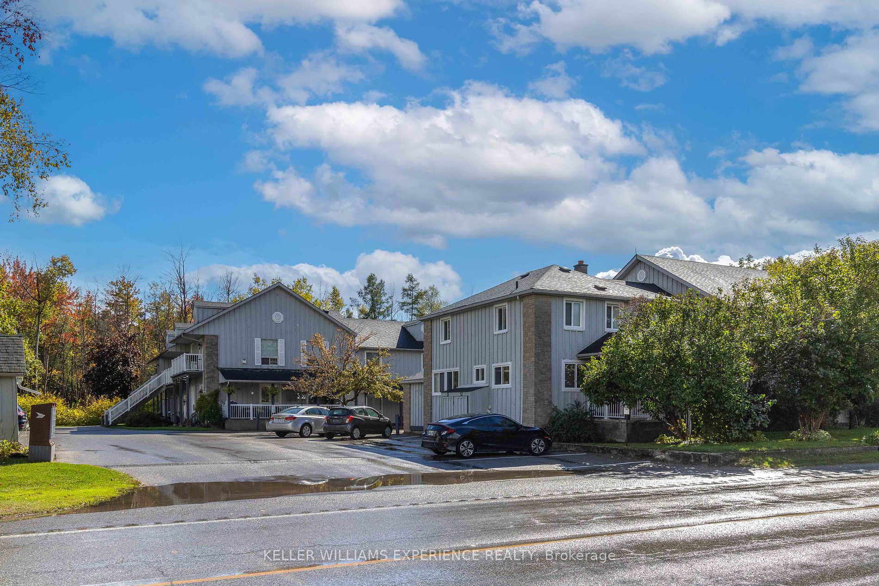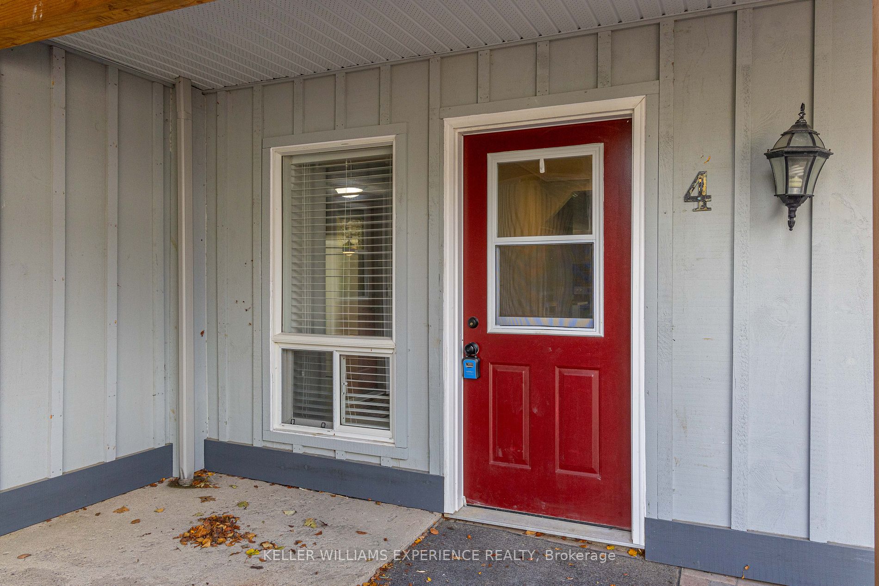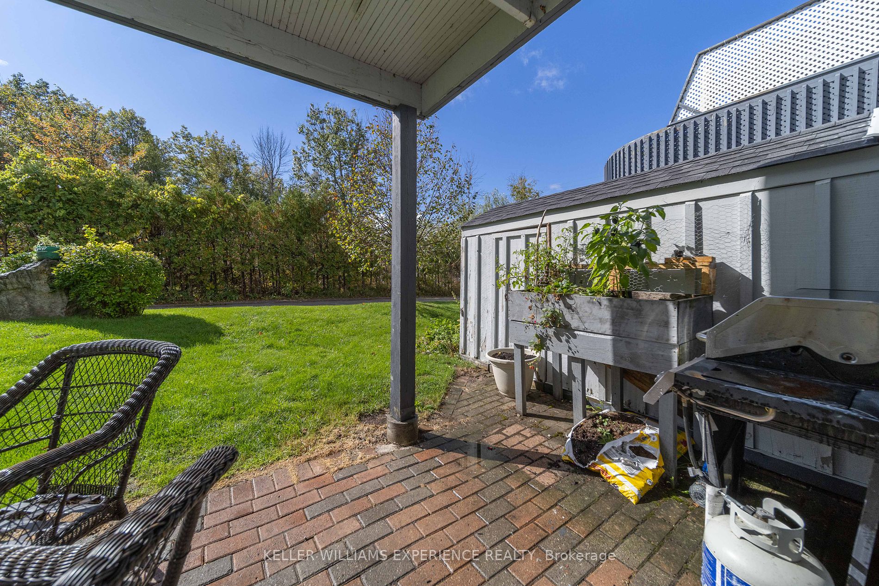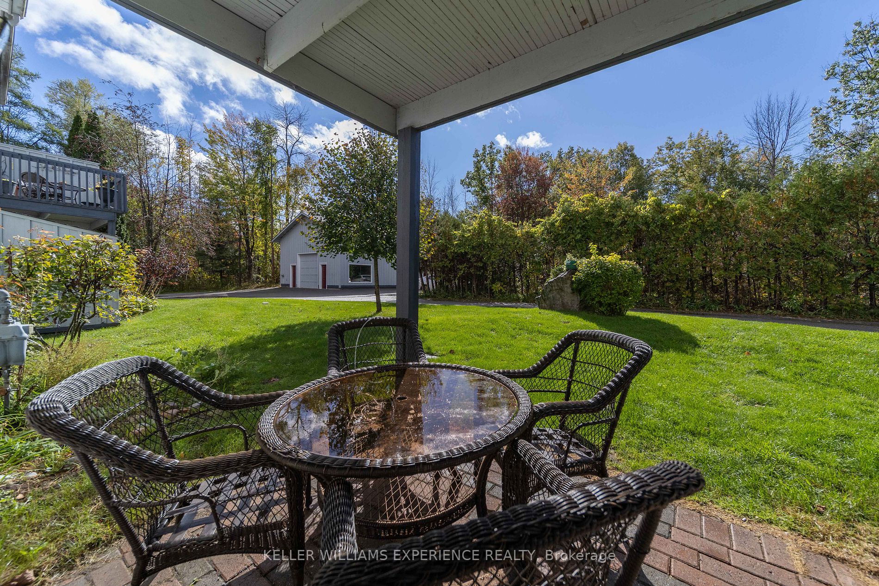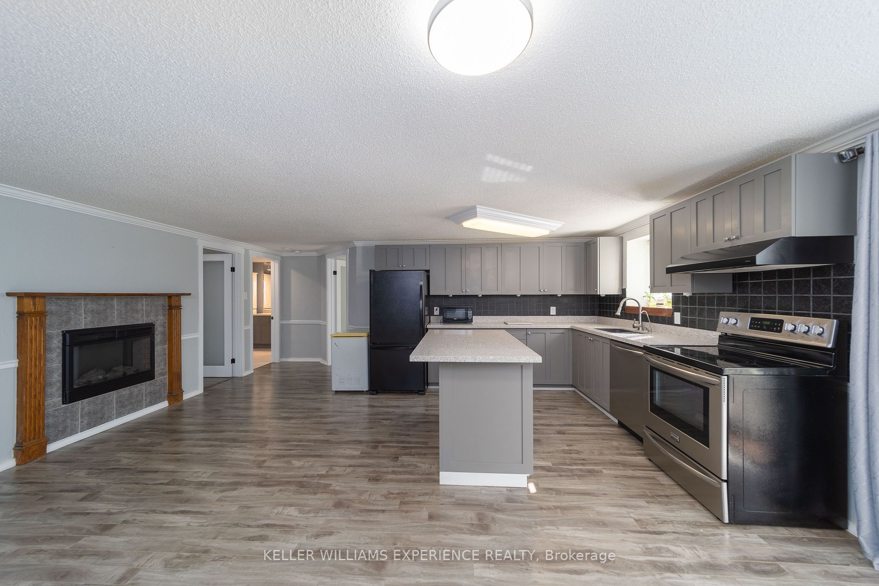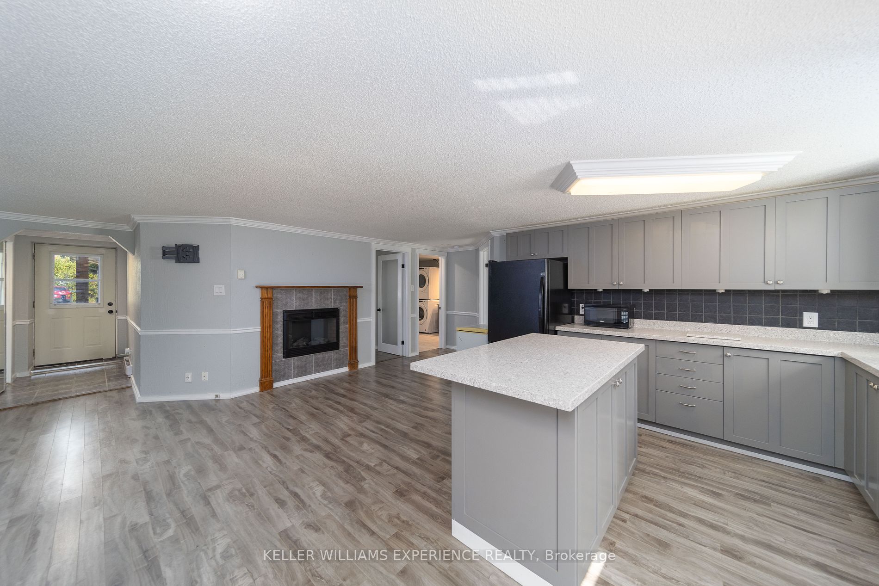Welcome to Goughs Landing, a serene and private condo community that is just a five-minute stroll from the stunning beaches of Wasaga. This well-maintained ground - level condo offers an inviting 941 sq ft. of living and dining space, complete with an electric fireplace that fireplace that creates a cozy atmosphere for evenings at home. The updated Kitchen is a highlight of this property, featuring modern quartz countertops and stainless- steel appliances that make cooking a delight. The condo includes two generously sized sized bedrooms and an oversized four-piece bathroom, with laundry for your convenience. The condo includes a large storage locker that is accessible from the back patio and one designated parking spot as well as visitor parking for guests. Extra spot may be available for a fee if available.
891 River Rd W #4
Wasaga Beach, Wasaga Beach, Simcoe $1,900 /mth Make an offer 2 Beds
1 Baths
900-999 sqft
0 Spaces
W Facing
- MLS®#:
- S9391976
- Property Type:
- Condo Apt
- Property Style:
- Apartment
- Area:
- Simcoe
- Community:
- Wasaga Beach
- Maint:
- $468
- Added:
- October 10 2024
- Status:
- Active
- Outside:
- Board/Batten
- Year Built:
- 31-50
- Basement:
- Apartment
- Brokerage:
- KELLER WILLIAMS EXPERIENCE REALTY
- Pets:
- Restrict
- Intersection:
- River Road West & Beck St
- Rooms:
- 3
- Bedrooms:
- 2
- Bathrooms:
- 1
- Fireplace:
- N
-
Utilities
- Water:
- Cooling:
- None
- Heating Type:
- Baseboard
- Heating Fuel:
- Other
| Foyer | 0 |
|---|---|
| Living | 4.01 x 6.63m |
| Dining | 3.38 x 3.12m |
| Kitchen | 3.38 x 2.36m |
| Prim Bdrm | 4.75 x 3.07m |
| Br | 3.33 x 3.66m |
| Bathroom | 3.3 x 3.02m |
Beach
Golf
Lake/Pond
Park
Public Transit
Rec Centre
Building Amenities
Visitor Parking
Sale/Lease History of 891 River Rd W #4
View all past sales, leases, and listings of the property at 891 River Rd W #4.Neighbourhood
Schools, amenities, travel times, and market trends near 891 River Rd W #4Insights for 891 River Rd W #4
View the highest and lowest priced active homes, recent sales on the same street and postal code as 891 River Rd W #4, and upcoming open houses this weekend.
* Data is provided courtesy of TRREB (Toronto Regional Real-estate Board)






